Murrells Inlet, SC 29576
- 3Beds
- 2Full Baths
- N/AHalf Baths
- 1,251SqFt
- 1994Year Built
- N/AUnit #
- MLS# 1513018
- Residential
- Condominium
- Sold
- Approx Time on Market2 months, 3 days
- AreaSurfside Area-Glensbay To Gc Connector
- CountyHorry
- Subdivision Sweetwater - Indian Wells
Overview
This FIRST FLOOR, 3 bedroom/2 bath Sweetwater condo is an end unit, has been well taken care of and has many upgrades. Kitchen features all new SS appliances and breakfast bar. Hardwood floors in the foyer, hall and living/dining areas. Master bedroom has new laminate floors and spacious walk-in closet. Master bath has walk-in tub and tile floors. Split bedroom plan with two bedrooms and bath in the front of the unit and master in back. Washer/dryer and window treatments convey. New sliding patio door. Screened porch features vinyl sliding windows, tile floor, and has an attached owner's storage area. Walk out from the porch to the pool and nicely landscaped common area. Seller is providing a one-year home warranty. Sweetwater is located about 2 miles from the beach and great Murrells Inlet restaurants, shopping and conveniences are all close by.
Sale Info
Listing Date: 06-27-2015
Sold Date: 08-31-2015
Aprox Days on Market:
2 month(s), 3 day(s)
Listing Sold:
9 Year(s), 2 month(s), 7 day(s) ago
Asking Price: $114,900
Selling Price: $114,000
Price Difference:
Reduced By $900
Agriculture / Farm
Grazing Permits Blm: ,No,
Horse: No
Grazing Permits Forest Service: ,No,
Grazing Permits Private: ,No,
Irrigation Water Rights: ,No,
Farm Credit Service Incl: ,No,
Crops Included: ,No,
Association Fees / Info
Hoa Frequency: Monthly
Hoa Fees: 301
Hoa: No
Hoa Includes: AssociationManagement, CommonAreas, CableTV, Insurance, LegalAccounting, MaintenanceGrounds, Pools, Sewer, Trash, Water
Community Features: CableTV, TennisCourts, LongTermRentalAllowed, Pool
Assoc Amenities: PetRestrictions, TennisCourts, Trash, CableTV
Bathroom Info
Total Baths: 2.00
Fullbaths: 2
Bedroom Info
Beds: 3
Building Info
New Construction: No
Levels: One
Year Built: 1994
Mobile Home Remains: ,No,
Zoning: MF
Style: LowRise
Common Walls: EndUnit
Construction Materials: VinylSiding
Entry Level: 1
Buyer Compensation
Exterior Features
Spa: No
Patio and Porch Features: RearPorch, Porch, Screened
Pool Features: Community, OutdoorPool
Foundation: Slab
Exterior Features: Porch, Storage
Financial
Lease Renewal Option: ,No,
Garage / Parking
Garage: No
Carport: No
Parking Type: Assigned
Open Parking: No
Attached Garage: No
Green / Env Info
Interior Features
Floor Cover: Carpet, Laminate, Tile, Vinyl, Wood
Door Features: StormDoors
Fireplace: No
Laundry Features: WasherHookup
Furnished: Unfurnished
Interior Features: SplitBedrooms, WindowTreatments, BedroomonMainLevel
Appliances: Dryer, Washer
Lot Info
Lease Considered: ,No,
Lease Assignable: ,No,
Acres: 0.00
Land Lease: No
Lot Description: OutsideCityLimits
Misc
Pool Private: No
Pets Allowed: OwnerOnly, Yes
Offer Compensation
Other School Info
Property Info
County: Horry
View: No
Senior Community: No
Stipulation of Sale: None
Property Sub Type Additional: Condominium
Property Attached: No
Security Features: SmokeDetectors
Disclosures: CovenantsRestrictionsDisclosure,SellerDisclosure
Rent Control: No
Construction: Resale
Room Info
Basement: ,No,
Sold Info
Sold Date: 2015-08-31T00:00:00
Sqft Info
Building Sqft: 1351
Sqft: 1251
Tax Info
Unit Info
Utilities / Hvac
Heating: Central, Electric, ForcedAir
Cooling: CentralAir
Electric On Property: No
Cooling: Yes
Utilities Available: CableAvailable, ElectricityAvailable, PhoneAvailable, SewerAvailable, UndergroundUtilities, WaterAvailable, TrashCollection
Heating: Yes
Water Source: Public
Waterfront / Water
Waterfront: No
Schools
Elem: Seaside Elementary School
Middle: Saint James Middle School
High: Saint James High School
Directions
From 17 Bypass turn onto Wood Thrush Drive. Take first left past the mailboxes. Building 1100 is the first building. Bear left in the parking lot and please park in an UNASSIGNED space.Courtesy of Re/max Southern Shores Gc - Cell: 843-995-3684


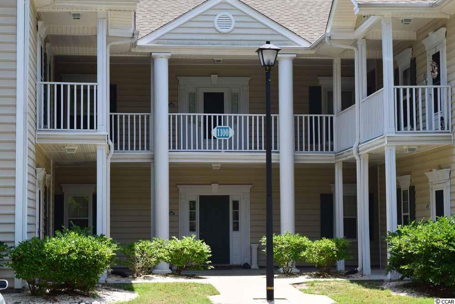
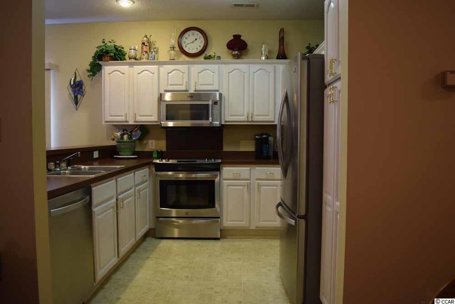
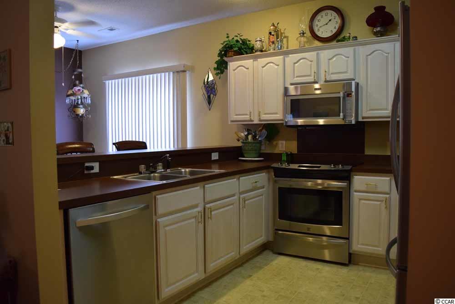
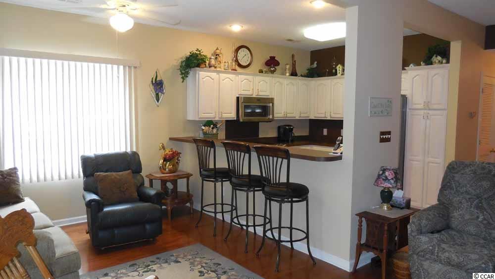
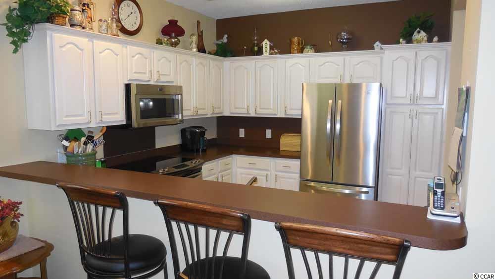
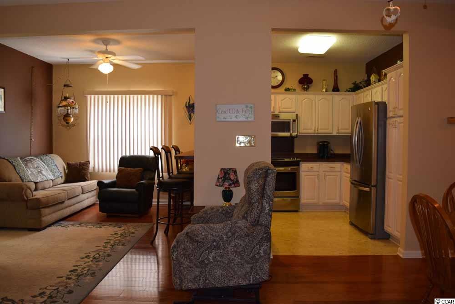
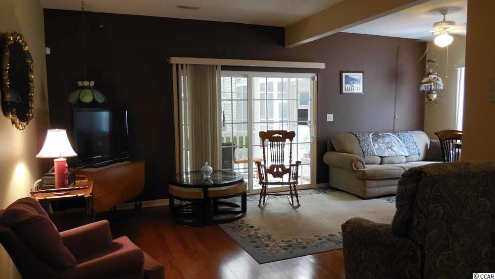
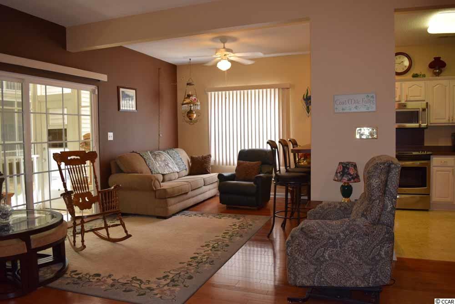
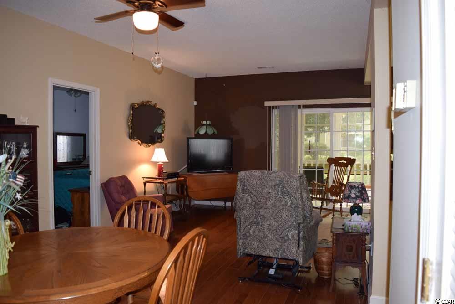
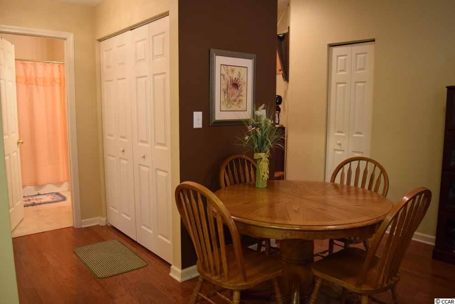
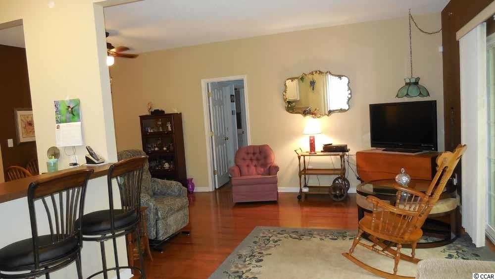
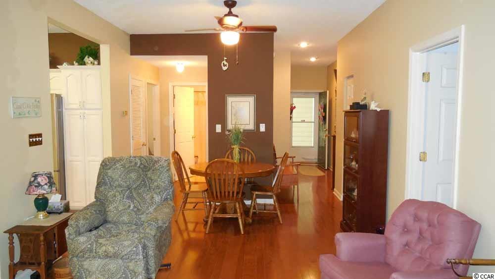
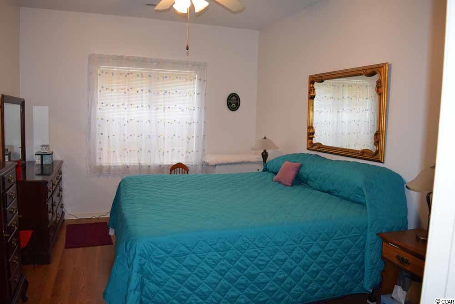
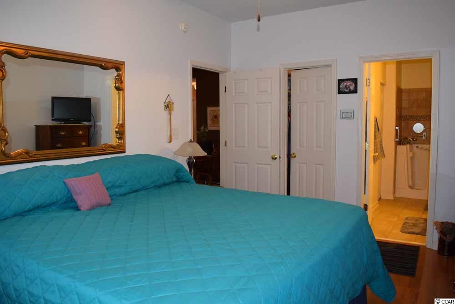
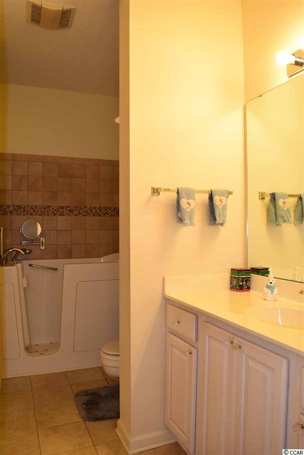
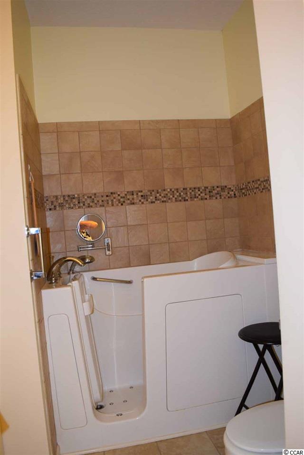
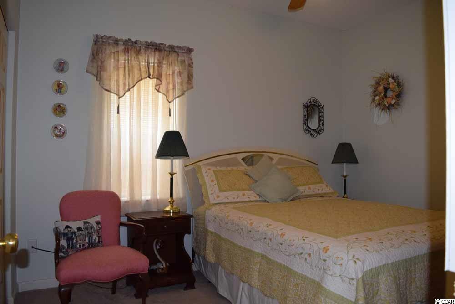
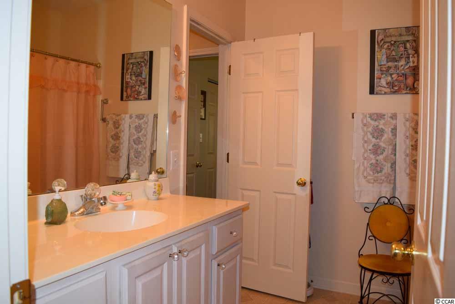
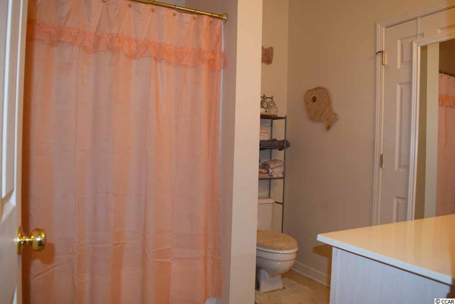
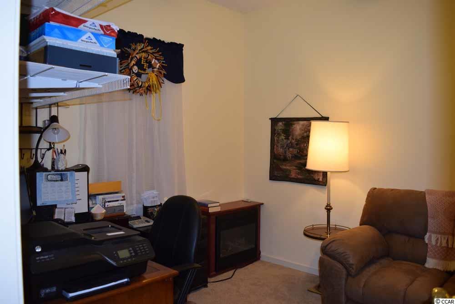
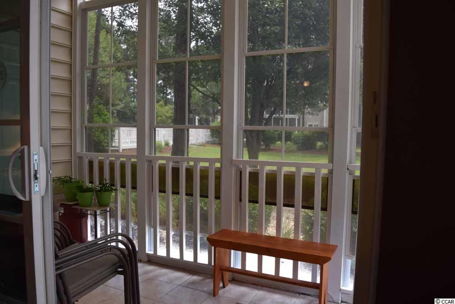
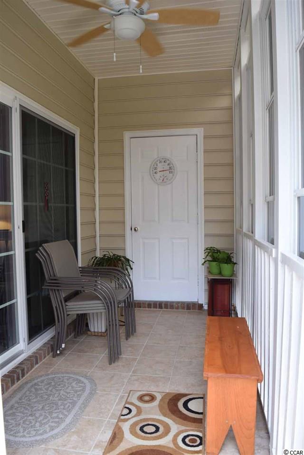
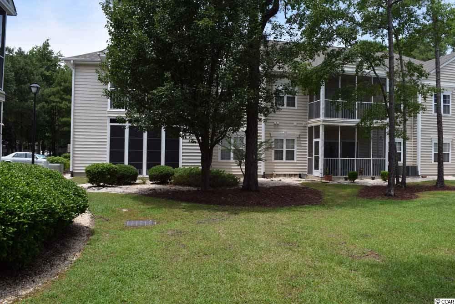
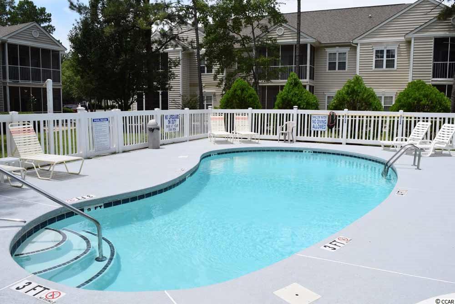
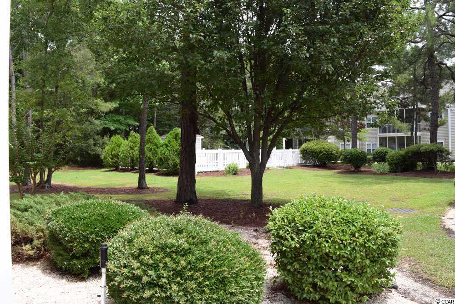
 MLS# 924050
MLS# 924050 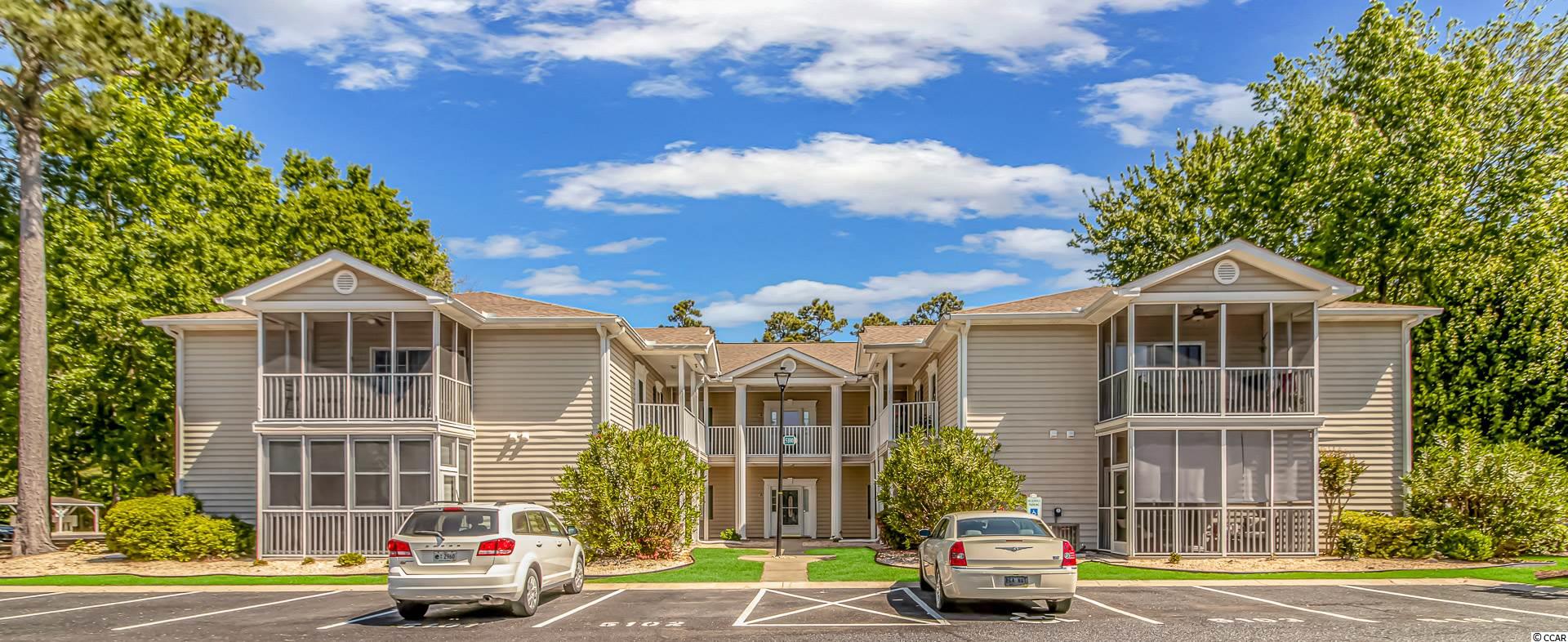
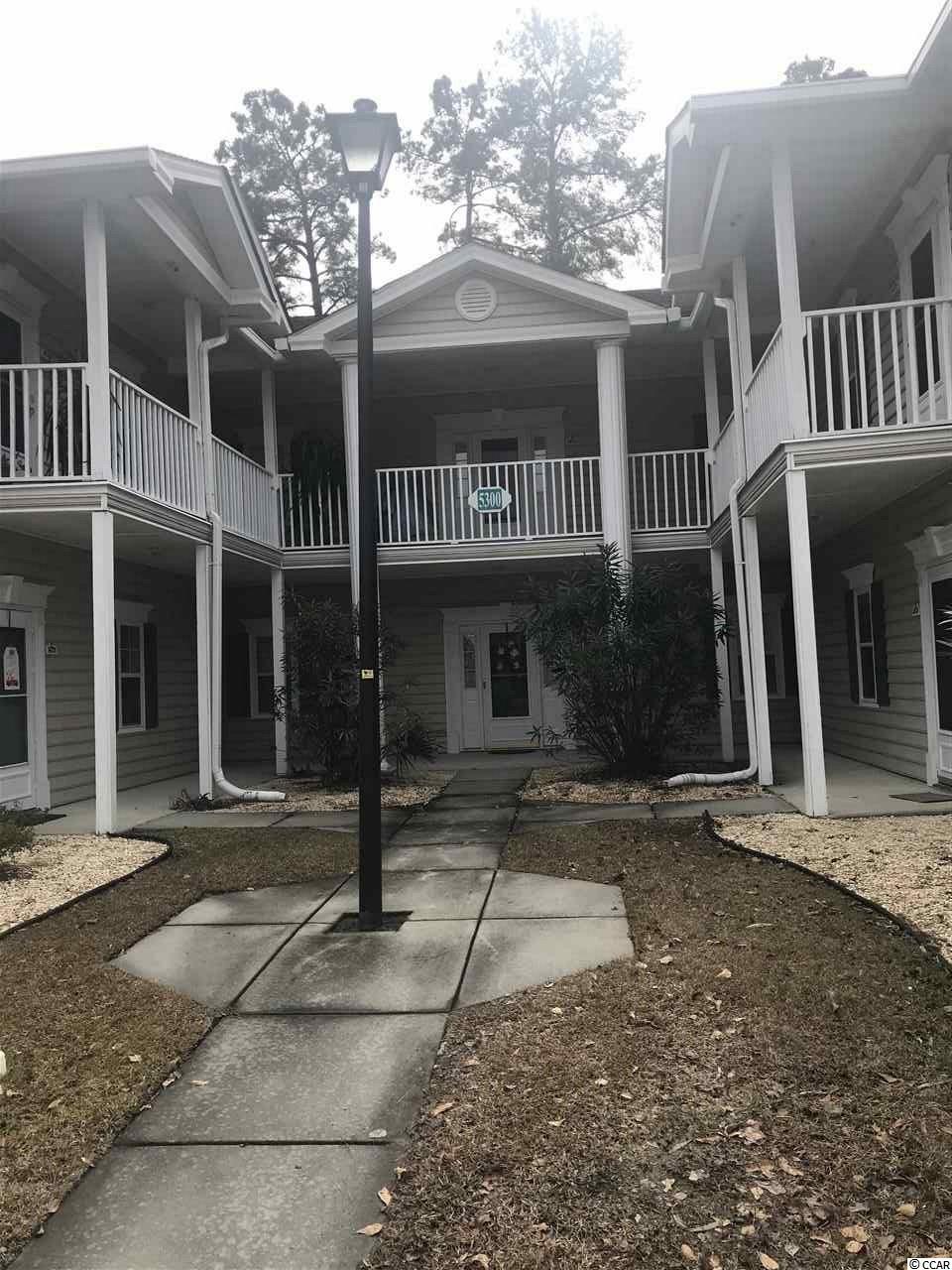
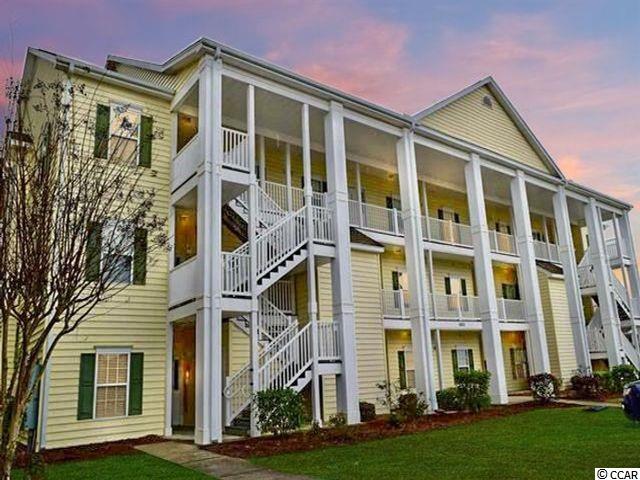
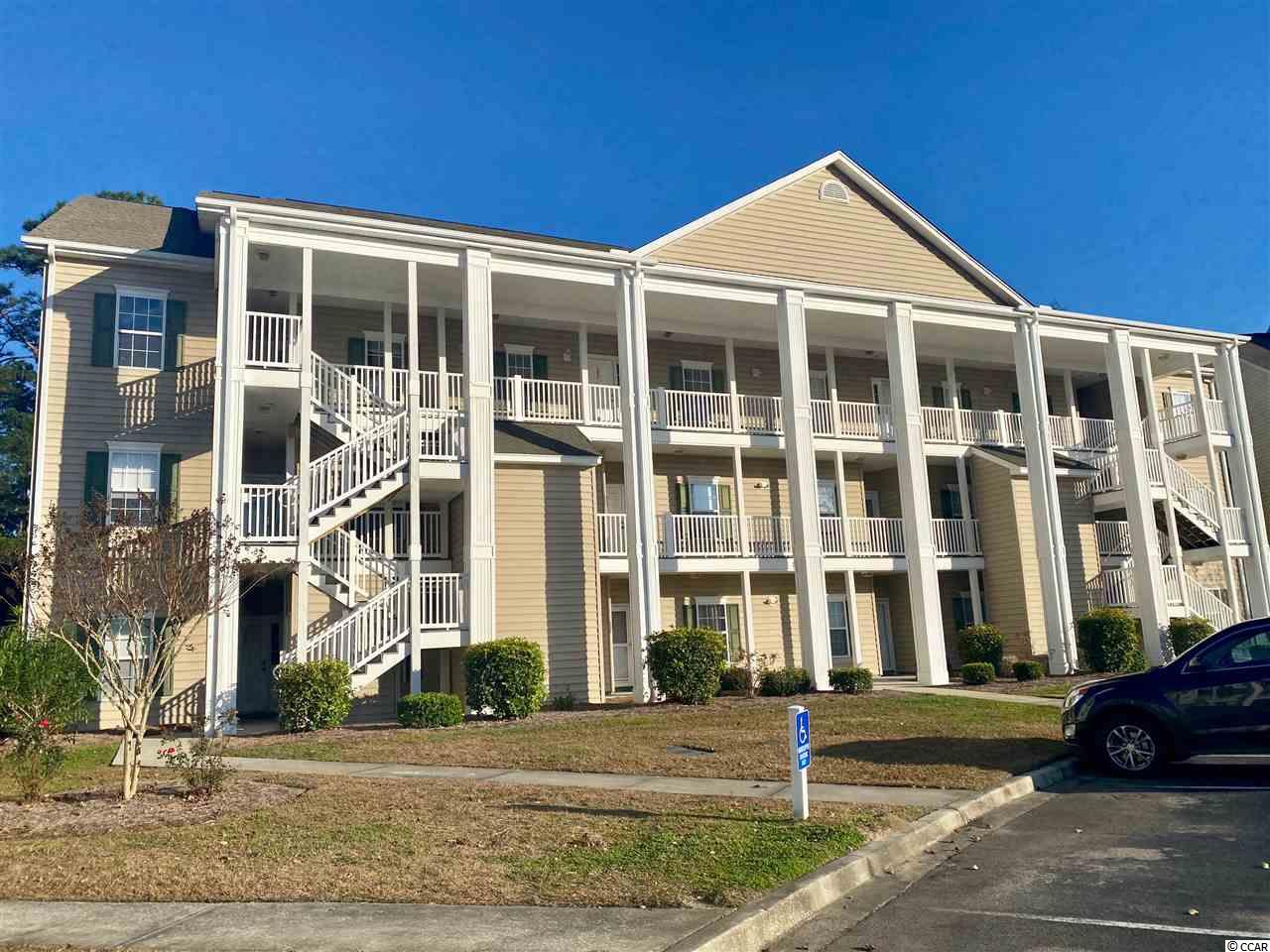
 Provided courtesy of © Copyright 2024 Coastal Carolinas Multiple Listing Service, Inc.®. Information Deemed Reliable but Not Guaranteed. © Copyright 2024 Coastal Carolinas Multiple Listing Service, Inc.® MLS. All rights reserved. Information is provided exclusively for consumers’ personal, non-commercial use,
that it may not be used for any purpose other than to identify prospective properties consumers may be interested in purchasing.
Images related to data from the MLS is the sole property of the MLS and not the responsibility of the owner of this website.
Provided courtesy of © Copyright 2024 Coastal Carolinas Multiple Listing Service, Inc.®. Information Deemed Reliable but Not Guaranteed. © Copyright 2024 Coastal Carolinas Multiple Listing Service, Inc.® MLS. All rights reserved. Information is provided exclusively for consumers’ personal, non-commercial use,
that it may not be used for any purpose other than to identify prospective properties consumers may be interested in purchasing.
Images related to data from the MLS is the sole property of the MLS and not the responsibility of the owner of this website.