Murrells Inlet, SC 29576
- 3Beds
- 2Full Baths
- 1Half Baths
- 2,577SqFt
- 2015Year Built
- 0.00Acres
- MLS# 1505631
- Residential
- Detached
- Sold
- Approx Time on Market8 months, 14 days
- AreaMurrells Inlet - Horry County
- CountyHorry
- Subdivision Wilderness Pointe At Prince Creek
Overview
The Summerlin is an amazing beach style home with a spacious social area! Metal roof and optional Bahama shutters continue the ""Raised Beach"" look and feel the Summerlin has its living areas on the main floor including a very open kitchen/family/dining area designed to cater directly to the modern social lifestyle! The spacious kitchen features a large central island. On the same level with the kitchen/family/dining area is the master suite which has a lovely bath with generous walk-in closet and private water closet. The Summerlin offers 2 covered porches - one off the family room and one on the ground floor off the game room. The secondary living areas (2 bedrooms/bath/and game room) are on the ground floor along with the 2 car garage. This arrangement is perfect for the kids or guests to have their own space. This quality home is built with Impact Resistance Windows and Doors throughout, offering 24 hour hurricane protection, excellent noise reduction and improved UV reduction which all contribute to lower energy costs. All walls are framed 16"" o/c and our engineered roof truss systems, and ILevel TJI flooring joist with uses 50% less wood and are made from secondary forest trees grown within the Sustainable Forestry Initiative. Ryland tests their homes using the HERS Index - ensuring the home is air-tight which reduces energy consumption, prevents moisture, condensation, and drafts.
Sale Info
Listing Date: 03-08-2015
Sold Date: 11-23-2015
Aprox Days on Market:
8 month(s), 14 day(s)
Listing Sold:
8 Year(s), 11 month(s), 17 day(s) ago
Asking Price: $336,203
Selling Price: $305,000
Price Difference:
Same as list price
Agriculture / Farm
Grazing Permits Blm: ,No,
Horse: No
Grazing Permits Forest Service: ,No,
Grazing Permits Private: ,No,
Irrigation Water Rights: ,No,
Farm Credit Service Incl: ,No,
Crops Included: ,No,
Association Fees / Info
Hoa Frequency: Monthly
Hoa Fees: 89
Hoa: 1
Hoa Includes: CommonAreas, Pools, RecreationFacilities, Trash
Community Features: Clubhouse, Pool, RecreationArea, TennisCourts, LongTermRentalAllowed
Assoc Amenities: Clubhouse, Pool, TennisCourts
Bathroom Info
Total Baths: 3.00
Halfbaths: 1
Fullbaths: 2
Bedroom Info
Beds: 3
Building Info
New Construction: No
Levels: Two, MultiSplit
Year Built: 2015
Mobile Home Remains: ,No,
Zoning: RES
Style: SplitLevel
Construction Materials: HardiPlankType
Buyer Compensation
Exterior Features
Spa: No
Patio and Porch Features: RearPorch
Pool Features: Association, Community
Foundation: Slab
Exterior Features: SprinklerIrrigation, Porch
Financial
Lease Renewal Option: ,No,
Garage / Parking
Parking Capacity: 4
Garage: Yes
Carport: No
Parking Type: Attached, Garage, TwoCarGarage
Open Parking: No
Attached Garage: Yes
Garage Spaces: 2
Green / Env Info
Green Energy Efficient: Doors, Windows
Interior Features
Floor Cover: Carpet, Tile, Wood
Door Features: InsulatedDoors
Fireplace: No
Laundry Features: WasherHookup
Furnished: Unfurnished
Interior Features: Elevator, BreakfastBar, BedroomonMainLevel, EntranceFoyer, KitchenIsland, StainlessSteelAppliances
Appliances: Dishwasher, Disposal, Microwave, Range, Refrigerator
Lot Info
Lease Considered: ,No,
Lease Assignable: ,No,
Acres: 0.00
Land Lease: No
Lot Description: OutsideCityLimits, Rectangular
Misc
Pool Private: No
Offer Compensation
Other School Info
Property Info
County: Horry
View: No
Senior Community: No
Stipulation of Sale: None
Property Sub Type Additional: Detached
Property Attached: No
Security Features: SmokeDetectors
Disclosures: CovenantsRestrictionsDisclosure
Rent Control: No
Construction: UnderConstruction
Room Info
Basement: ,No,
Sold Info
Sold Date: 2015-11-23T00:00:00
Sqft Info
Building Sqft: 3100
Sqft: 2577
Tax Info
Tax Legal Description: Lot 66
Unit Info
Utilities / Hvac
Heating: Gas
Cooling: CentralAir
Electric On Property: No
Cooling: Yes
Utilities Available: CableAvailable, ElectricityAvailable, NaturalGasAvailable, PhoneAvailable, SewerAvailable, UndergroundUtilities, WaterAvailable
Heating: Yes
Water Source: Public
Waterfront / Water
Waterfront: No
Schools
Elem: Saint James Elementary School
Middle: Saint James Middle School
High: Saint James High School
Directions
To Wilderness Pointe: From Hwy 17 By-Pass turn West on Tournament Blvd. Follow the course of the road through the intersection with Hwy 707 to the intersection with Wilderness Lane. You will see the entrance to Wilderness Point just ahead on the left.Courtesy of Calatlantic Group, Inc.


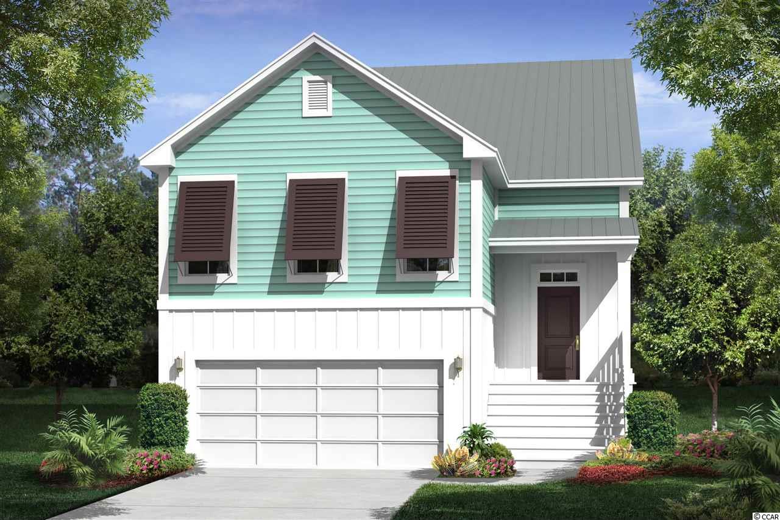
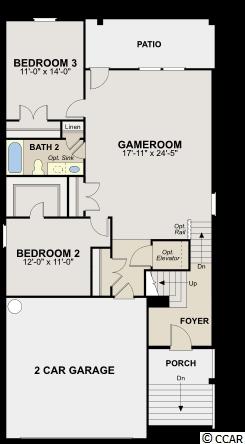
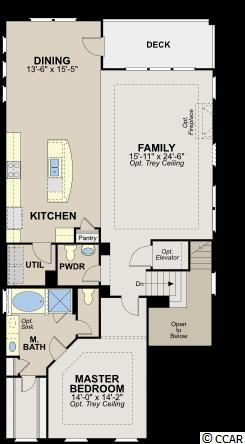
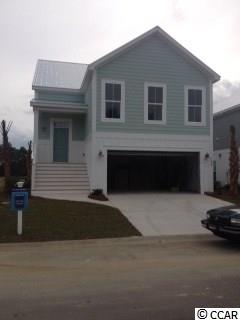
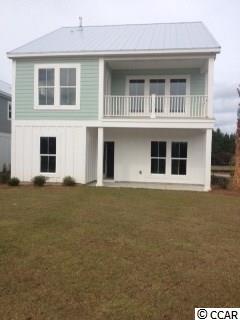
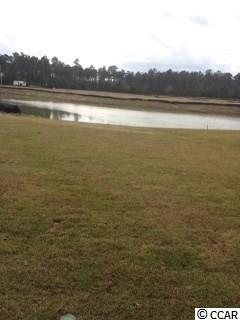
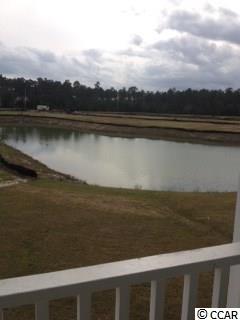
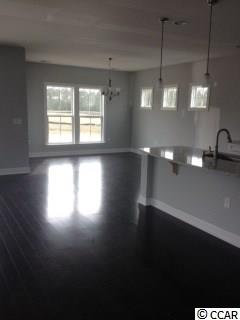
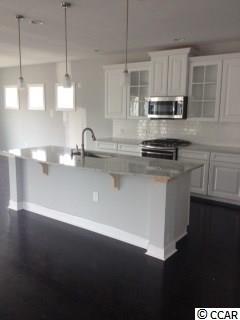
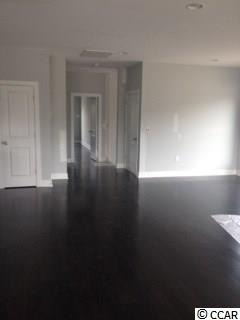
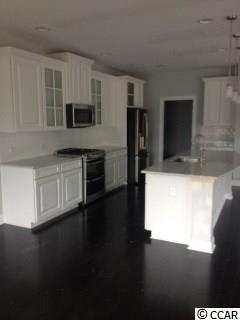
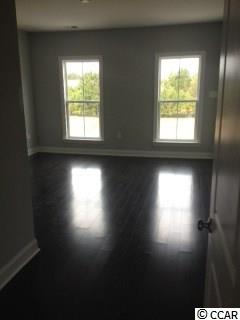
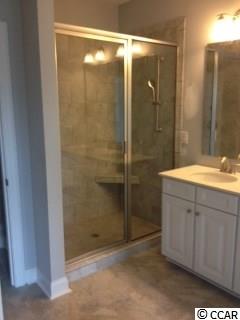
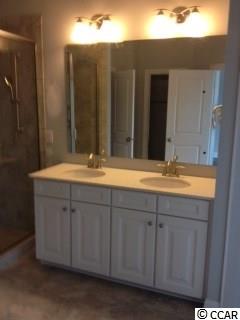
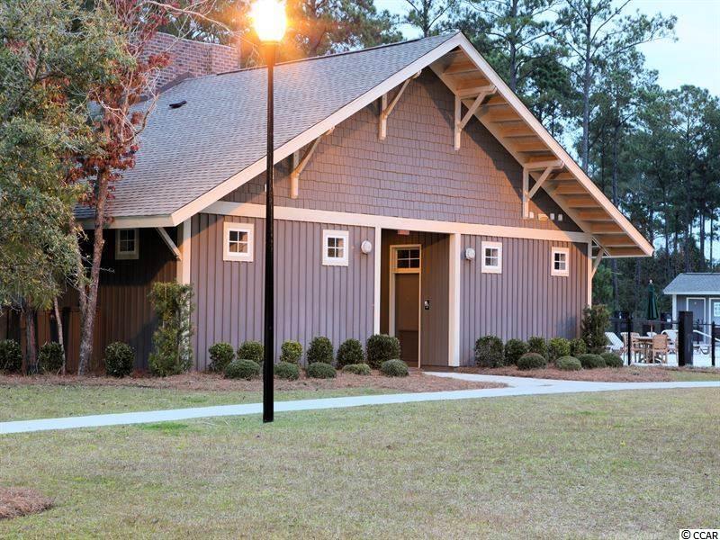
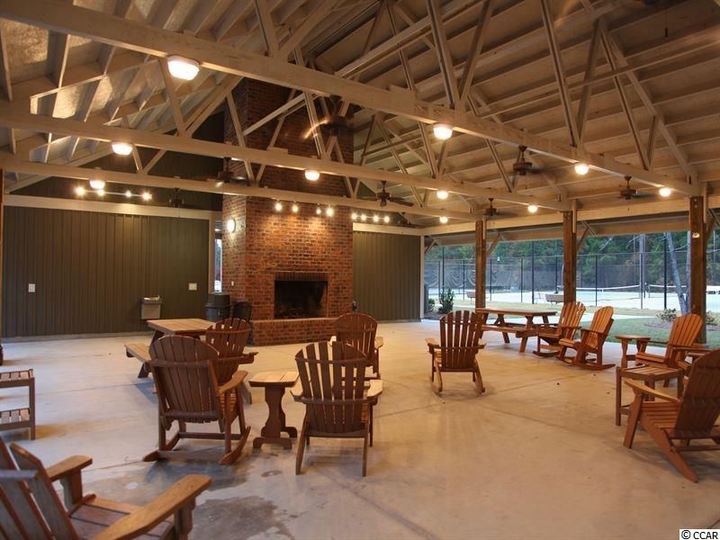
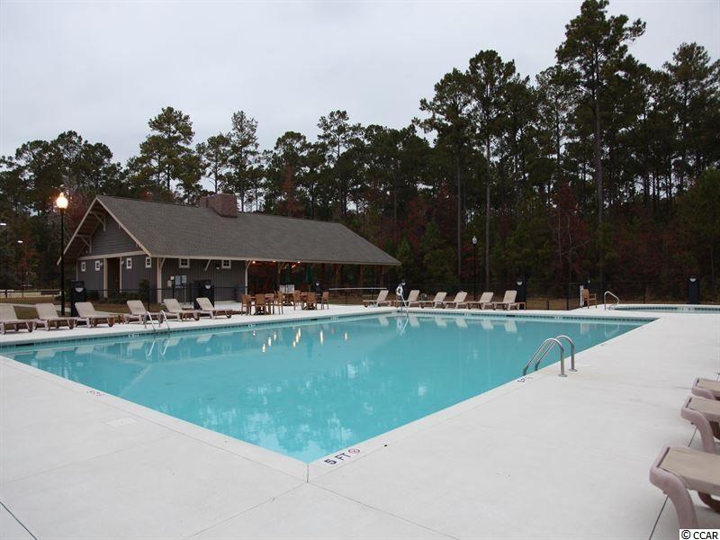
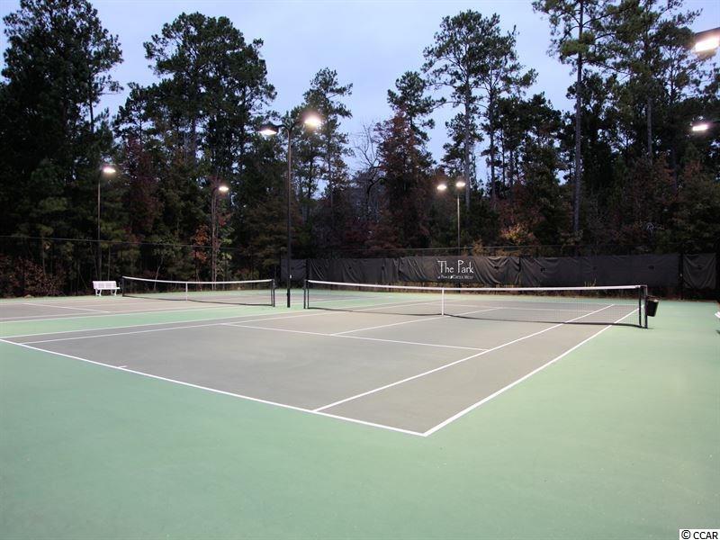
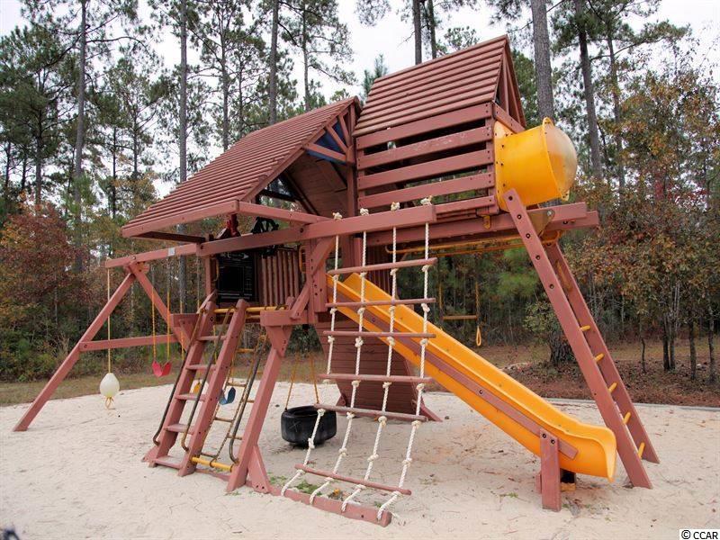
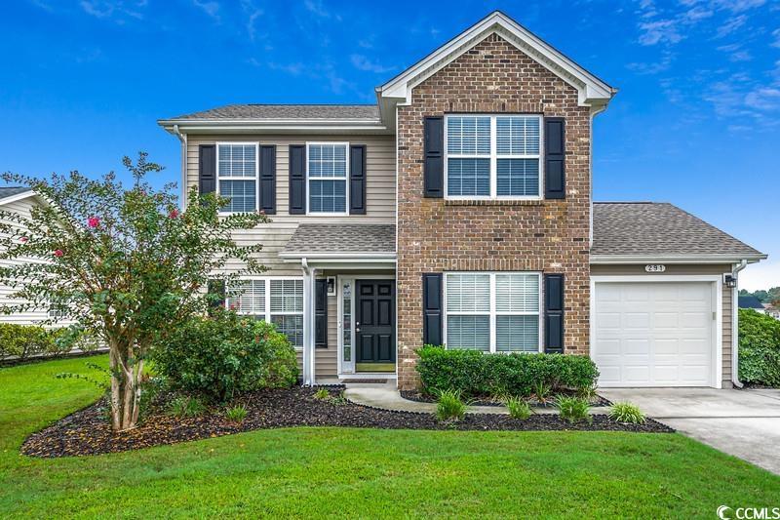
 MLS# 2410808
MLS# 2410808 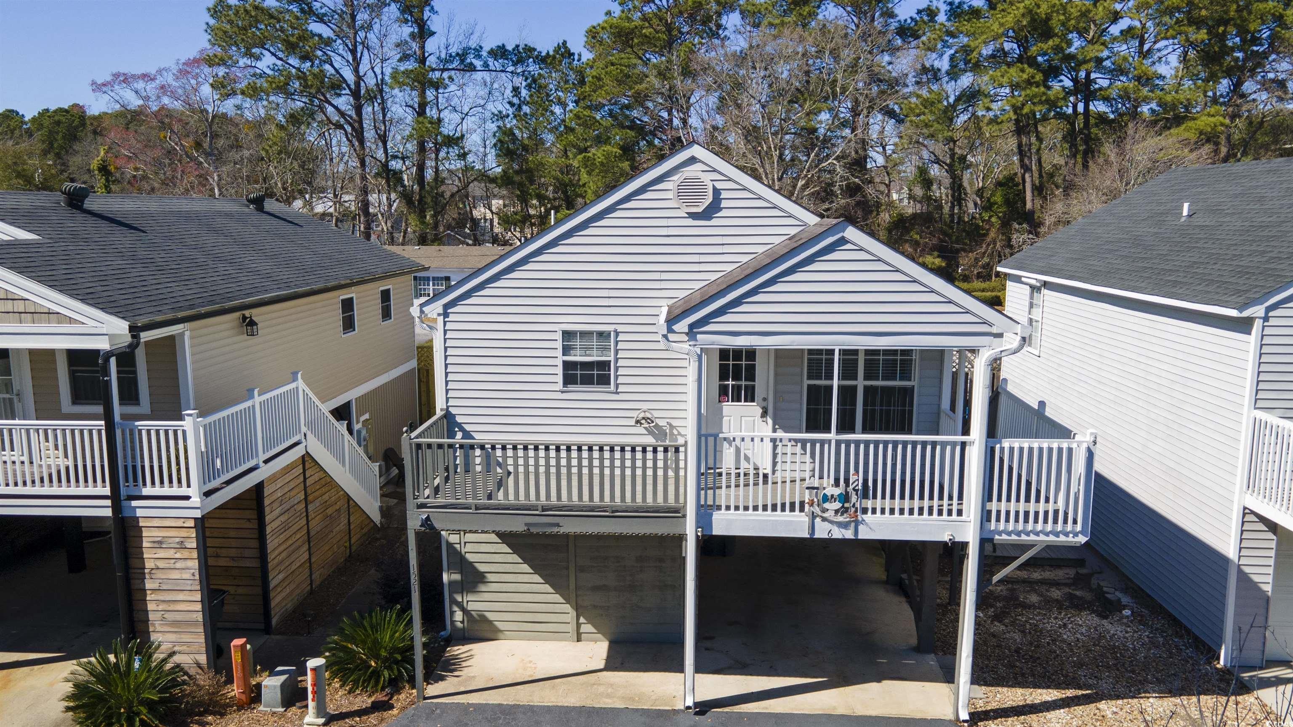
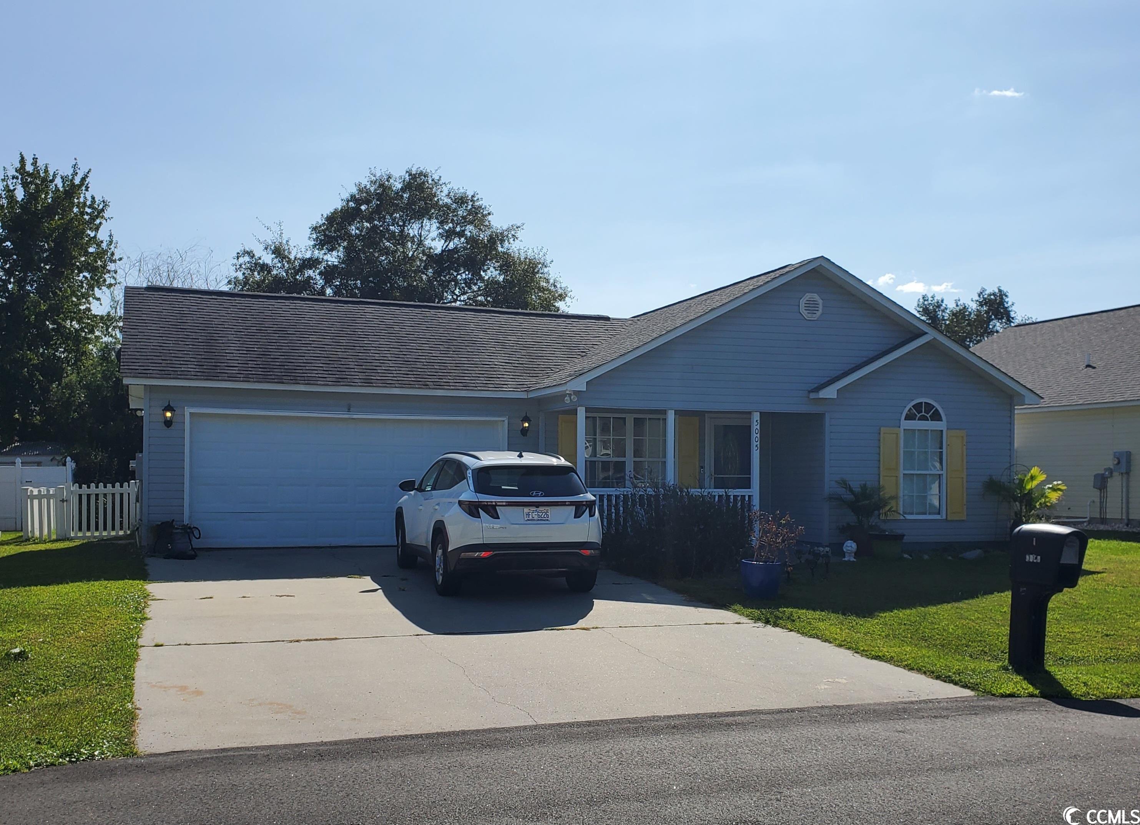
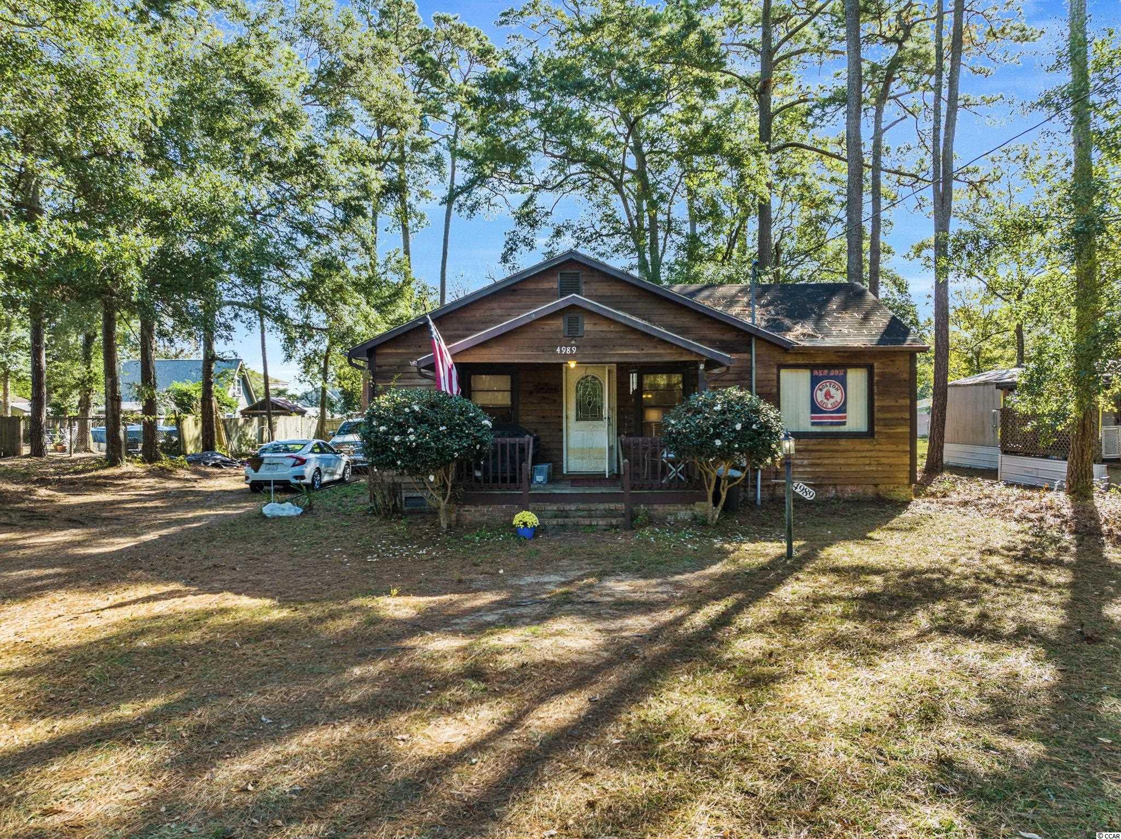
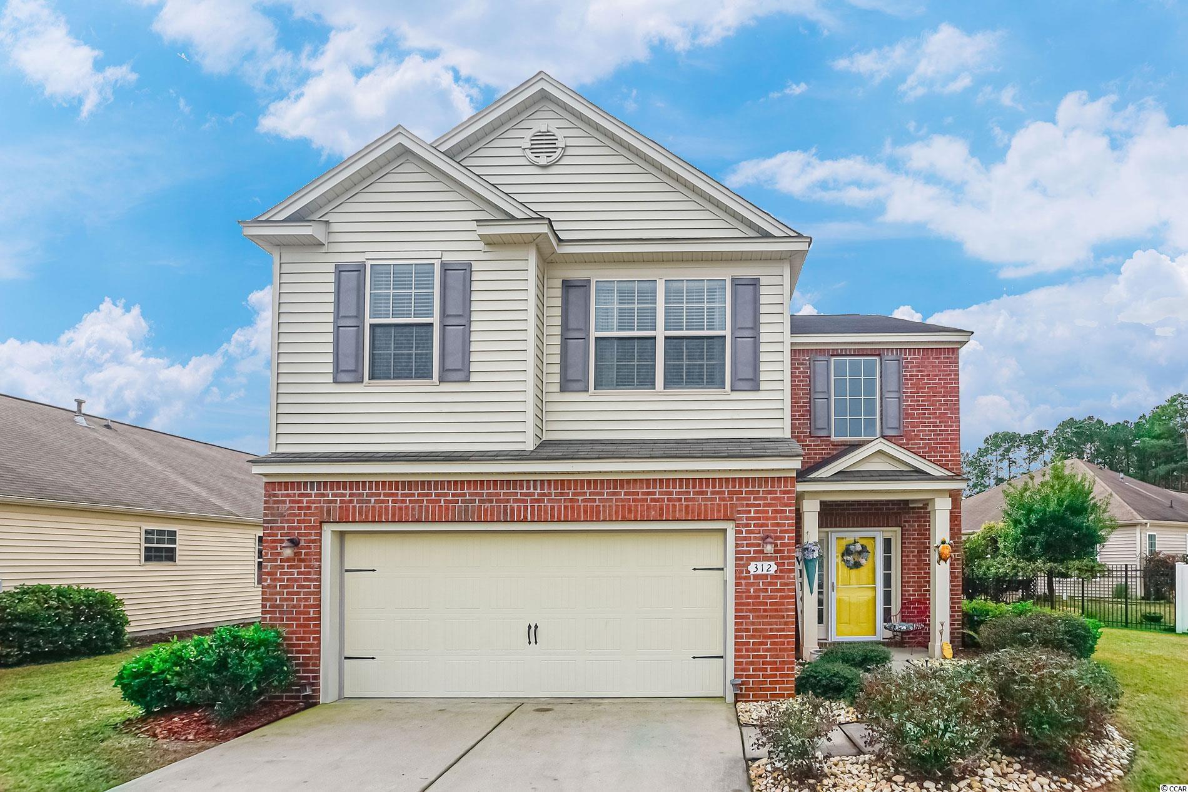
 Provided courtesy of © Copyright 2024 Coastal Carolinas Multiple Listing Service, Inc.®. Information Deemed Reliable but Not Guaranteed. © Copyright 2024 Coastal Carolinas Multiple Listing Service, Inc.® MLS. All rights reserved. Information is provided exclusively for consumers’ personal, non-commercial use,
that it may not be used for any purpose other than to identify prospective properties consumers may be interested in purchasing.
Images related to data from the MLS is the sole property of the MLS and not the responsibility of the owner of this website.
Provided courtesy of © Copyright 2024 Coastal Carolinas Multiple Listing Service, Inc.®. Information Deemed Reliable but Not Guaranteed. © Copyright 2024 Coastal Carolinas Multiple Listing Service, Inc.® MLS. All rights reserved. Information is provided exclusively for consumers’ personal, non-commercial use,
that it may not be used for any purpose other than to identify prospective properties consumers may be interested in purchasing.
Images related to data from the MLS is the sole property of the MLS and not the responsibility of the owner of this website.