Myrtle Beach, SC 29579
- 4Beds
- 2Full Baths
- 1Half Baths
- 2,350SqFt
- 2013Year Built
- 0.15Acres
- MLS# 2421560
- Residential
- Detached
- Active
- Approx Time on Market1 day
- AreaMyrtle Beach Area--Carolina Forest
- CountyHorry
- Subdivision Hawthorne-Berkshire Forest-Carolina Forest
Overview
Welcome to 1065 Balmore Dr., a stunning property located in the desirable area of Berkshire Forest. This beautifully designed home offers a perfect blend of modern convenience and coastal charm, making it an ideal retreat for those seeking comfort and style in one of the areas most desirable neighborhoods. As you step inside, youre greeted by an open and inviting floor plan. The spacious living room is filled with natural light, creating a warm and welcoming atmosphere and provides the perfect space for relaxing or entertaining guests. Beautiful hardwood floors and picture frame molding complete the space. There is an office/den, currently used as a bedroom, as well as a half bath for added convenience. The gourmet kitchen, complete with beautiful granite countertops, tile backsplash, stainless steel appliances, pantry and ample cabinetry, is a chefs dream and ideal for preparing meals or hosting gatherings. A gas line is available if one prefers a gas stove over an electric stove. Upstairs features three generously sized bedrooms, including a luxurious master suite and spacious loft area. The master bedroom is a true sanctuary, offering a private en-suite bathroom with double vanities, a walk-in shower, and a soaking garden tub. The additional bedrooms are perfect for family, guests, or use as a home office, each offering plenty of space and comfort. Outside, the fenced backyard provides a tranquil escape with a spacious screened in porch and gorgeous pavered patio area, thats perfect for outdoor dining, grilling, or simply enjoying the coastal breeze. The well-maintained yard offers plenty of space for gardening or recreation, with beautiful landscaping enhancing the overall charm of the home. A new roof was installed in 2022! Berkshire Forest community offers a plethora of amenities including an amazing pool with lazy river, splash park, tennis and basketball court and playground! A new amenities section even features a bark park and additional pool! 1065 Balmore Dr. is conveniently located near some of Myrtle Beachs top attractions, including golf courses, shopping, dining, and, of course, the beach. This home offers the perfect balance of peaceful living and easy access to everything the Grand Strand has to offer. Don't miss out on this exceptional opportunity to own a piece of coastal paradiseschedule a showing today!
Agriculture / Farm
Grazing Permits Blm: ,No,
Horse: No
Grazing Permits Forest Service: ,No,
Grazing Permits Private: ,No,
Irrigation Water Rights: ,No,
Farm Credit Service Incl: ,No,
Crops Included: ,No,
Association Fees / Info
Hoa Frequency: Monthly
Hoa Fees: 102
Hoa: 1
Hoa Includes: CommonAreas, LegalAccounting, Pools, RecreationFacilities
Community Features: Clubhouse, RecreationArea, TennisCourts, LongTermRentalAllowed, Pool
Assoc Amenities: Clubhouse, TennisCourts
Bathroom Info
Total Baths: 3.00
Halfbaths: 1
Fullbaths: 2
Bedroom Info
Beds: 4
Building Info
New Construction: No
Levels: Two
Year Built: 2013
Mobile Home Remains: ,No,
Zoning: PDD
Style: Traditional
Construction Materials: VinylSiding
Buyer Compensation
Exterior Features
Spa: No
Patio and Porch Features: RearPorch, Patio, Porch, Screened
Pool Features: Community, OutdoorPool
Foundation: Slab
Exterior Features: Porch, Patio
Financial
Lease Renewal Option: ,No,
Garage / Parking
Parking Capacity: 4
Garage: Yes
Carport: No
Parking Type: Attached, Garage, TwoCarGarage
Open Parking: No
Attached Garage: Yes
Garage Spaces: 2
Green / Env Info
Interior Features
Floor Cover: Carpet, Tile, Wood
Fireplace: No
Laundry Features: WasherHookup
Furnished: Unfurnished
Interior Features: BreakfastBar, KitchenIsland, Loft, StainlessSteelAppliances, SolidSurfaceCounters
Appliances: Dishwasher, Disposal, Microwave, Range, Refrigerator
Lot Info
Lease Considered: ,No,
Lease Assignable: ,No,
Acres: 0.15
Land Lease: No
Lot Description: OutsideCityLimits, Rectangular
Misc
Pool Private: No
Offer Compensation
Other School Info
Property Info
County: Horry
View: No
Senior Community: No
Stipulation of Sale: None
Habitable Residence: ,No,
Property Sub Type Additional: Detached
Property Attached: No
Disclosures: CovenantsRestrictionsDisclosure,SellerDisclosure
Rent Control: No
Construction: Resale
Room Info
Basement: ,No,
Sold Info
Sqft Info
Building Sqft: 2800
Living Area Source: Estimated
Sqft: 2350
Tax Info
Unit Info
Utilities / Hvac
Heating: Central, Electric
Cooling: CentralAir
Electric On Property: No
Cooling: Yes
Utilities Available: CableAvailable, ElectricityAvailable, PhoneAvailable, SewerAvailable, UndergroundUtilities, WaterAvailable
Heating: Yes
Water Source: Public
Waterfront / Water
Waterfront: No
Courtesy of Keller Williams Oak And Ocean


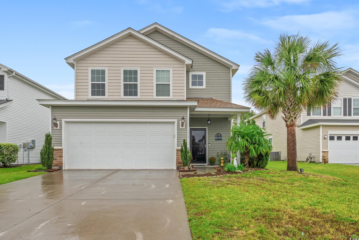
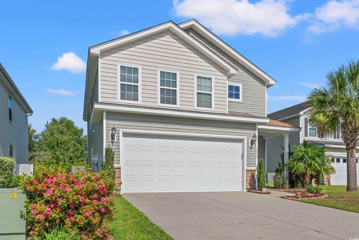
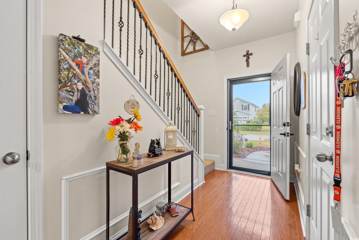
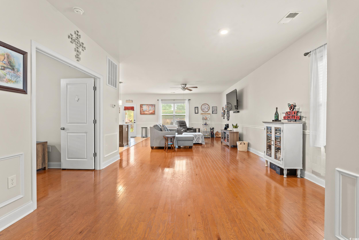
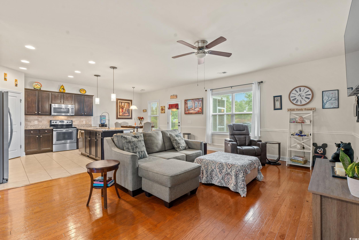
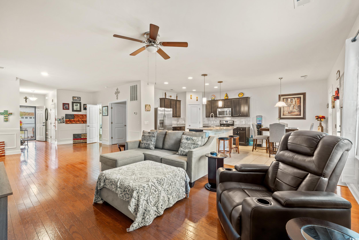
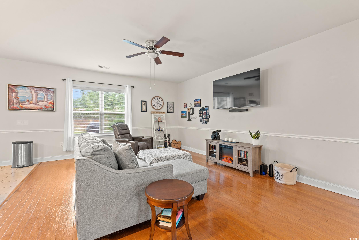
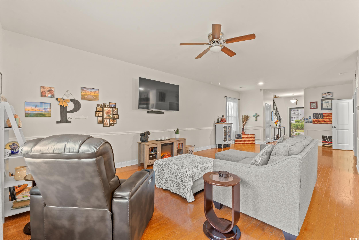
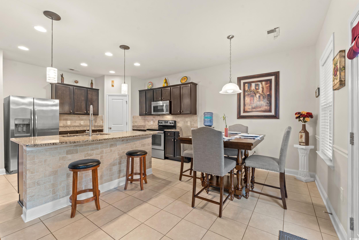
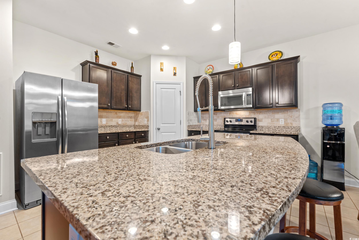
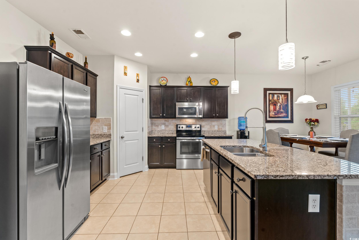
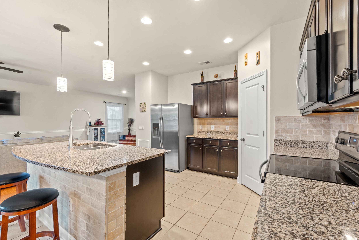
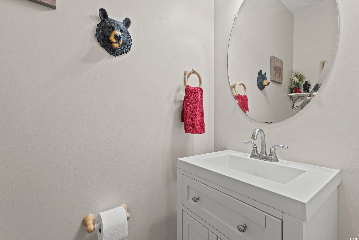
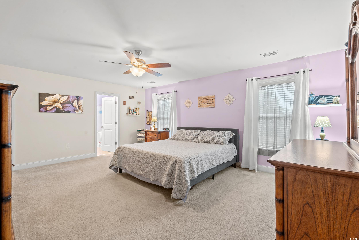
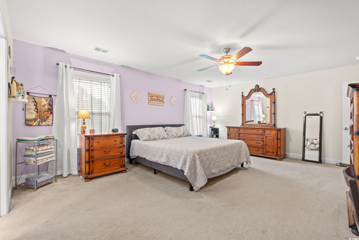
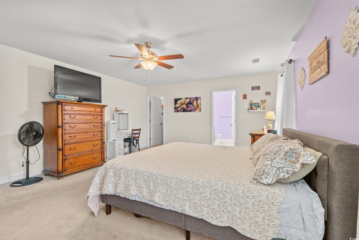
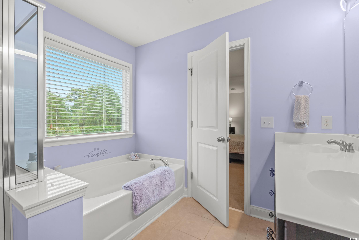
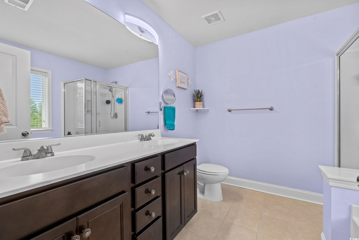
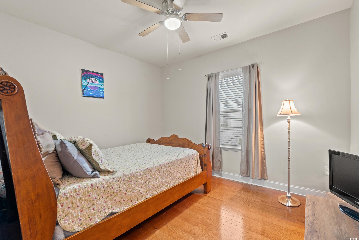
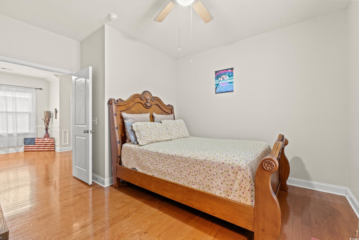
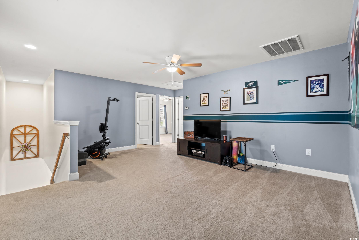
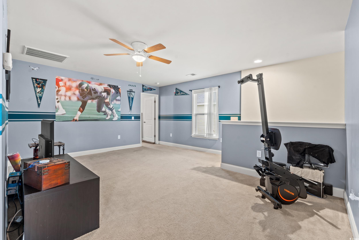
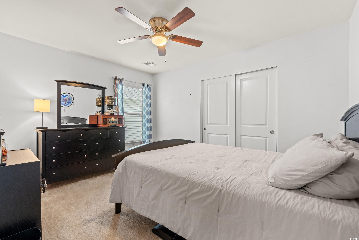
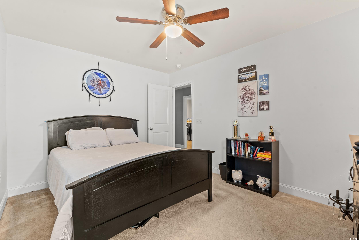
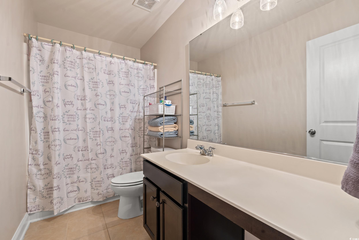
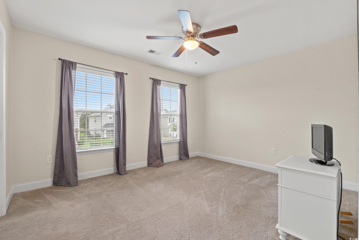
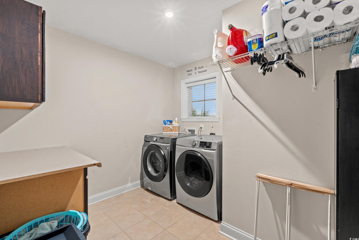
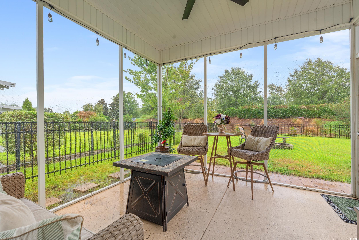
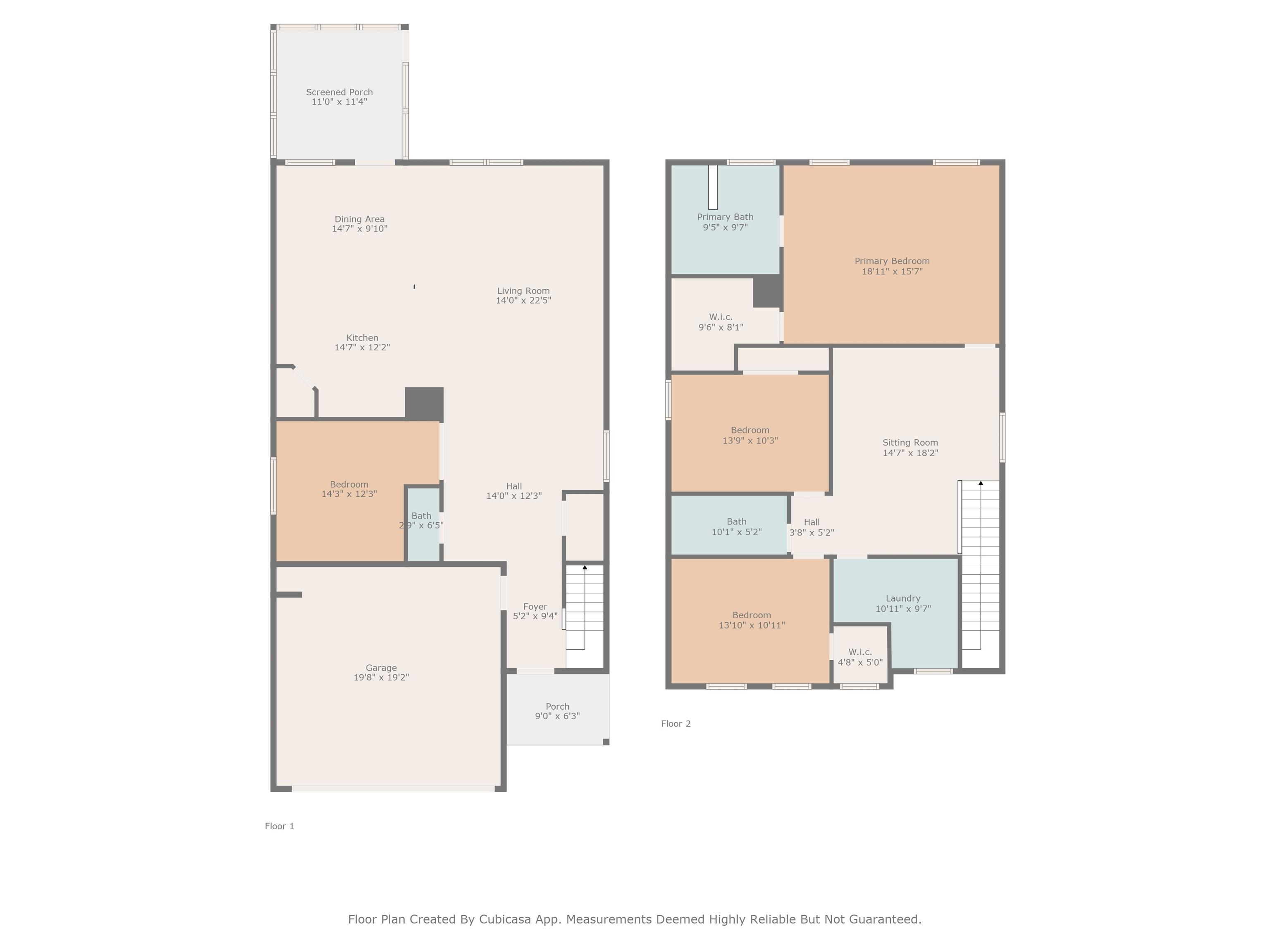
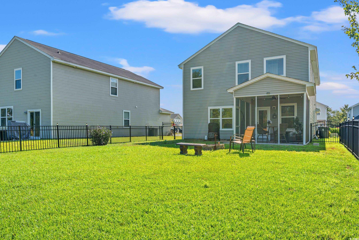
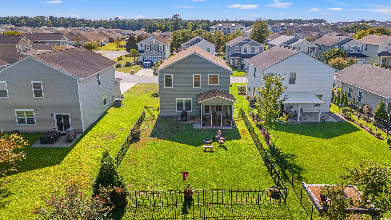
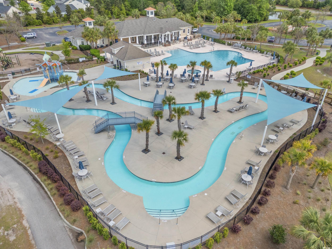
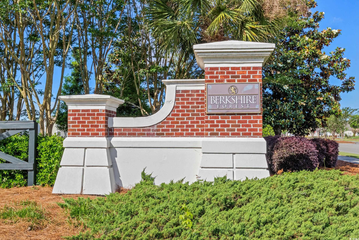
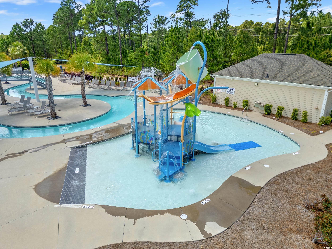
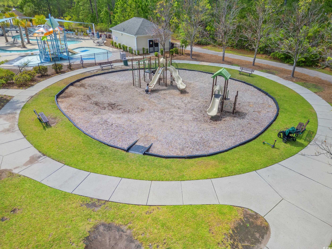
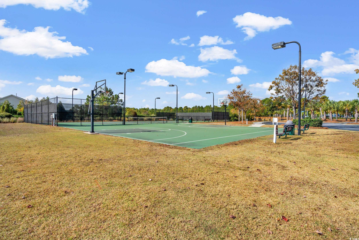
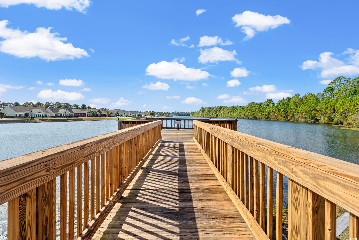
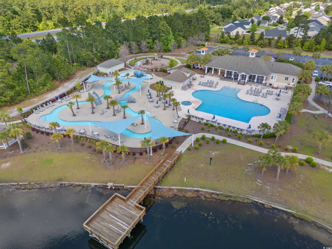
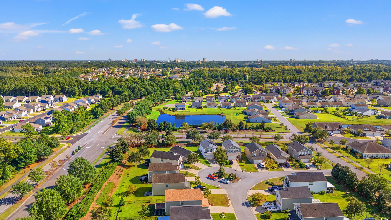
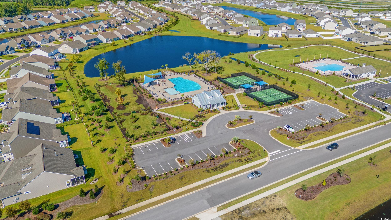
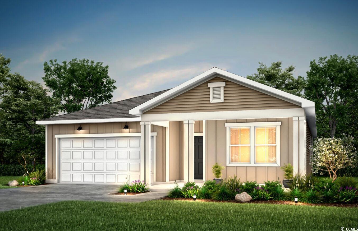
 MLS# 2421673
MLS# 2421673 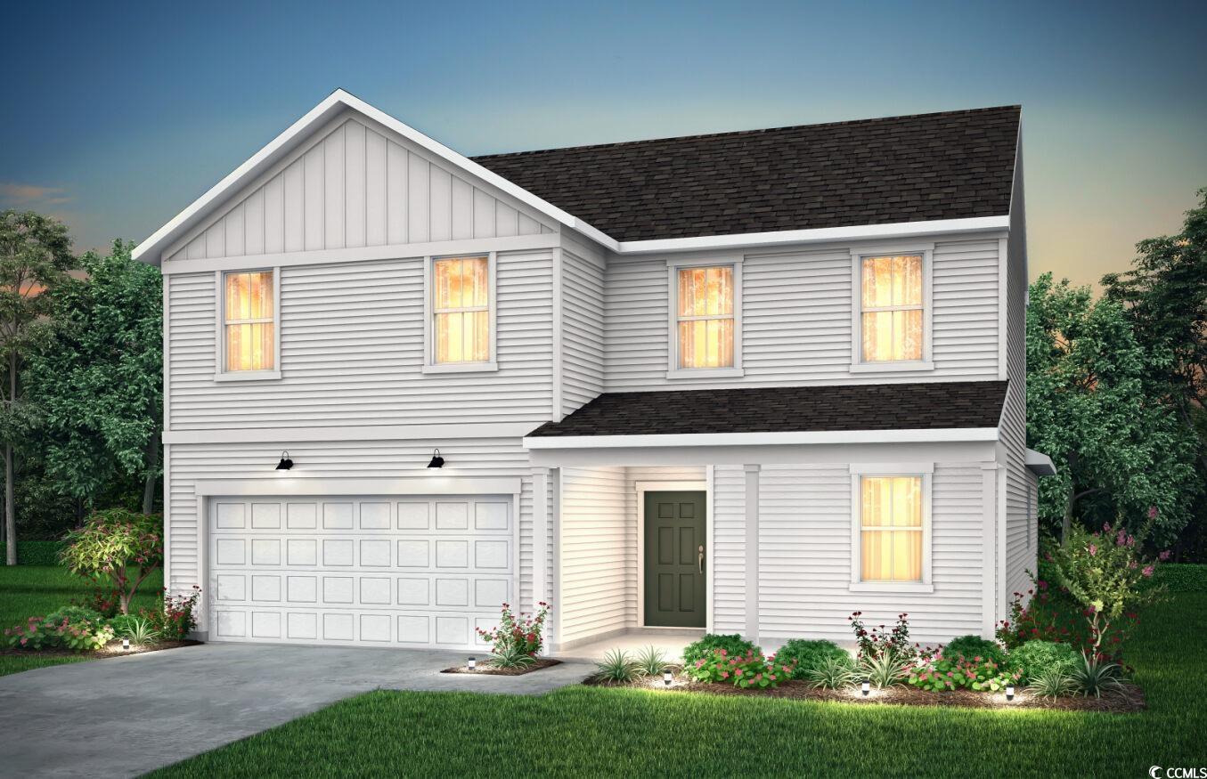
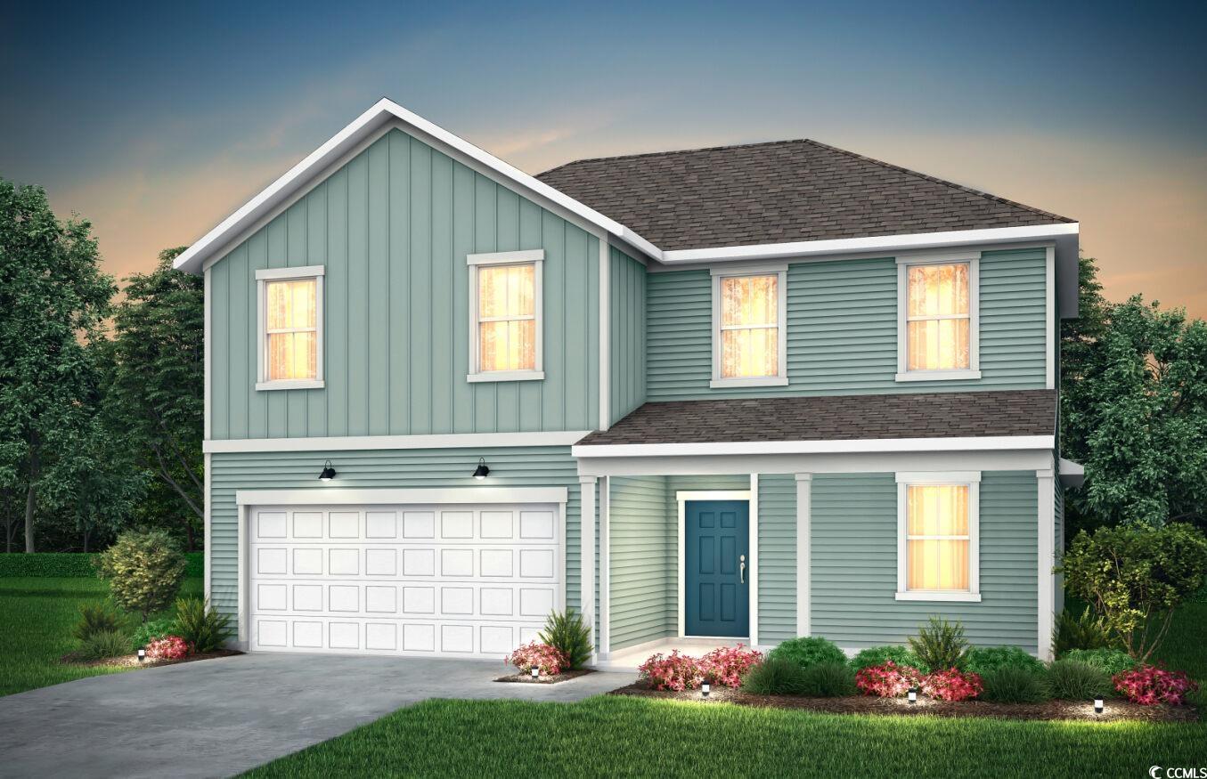
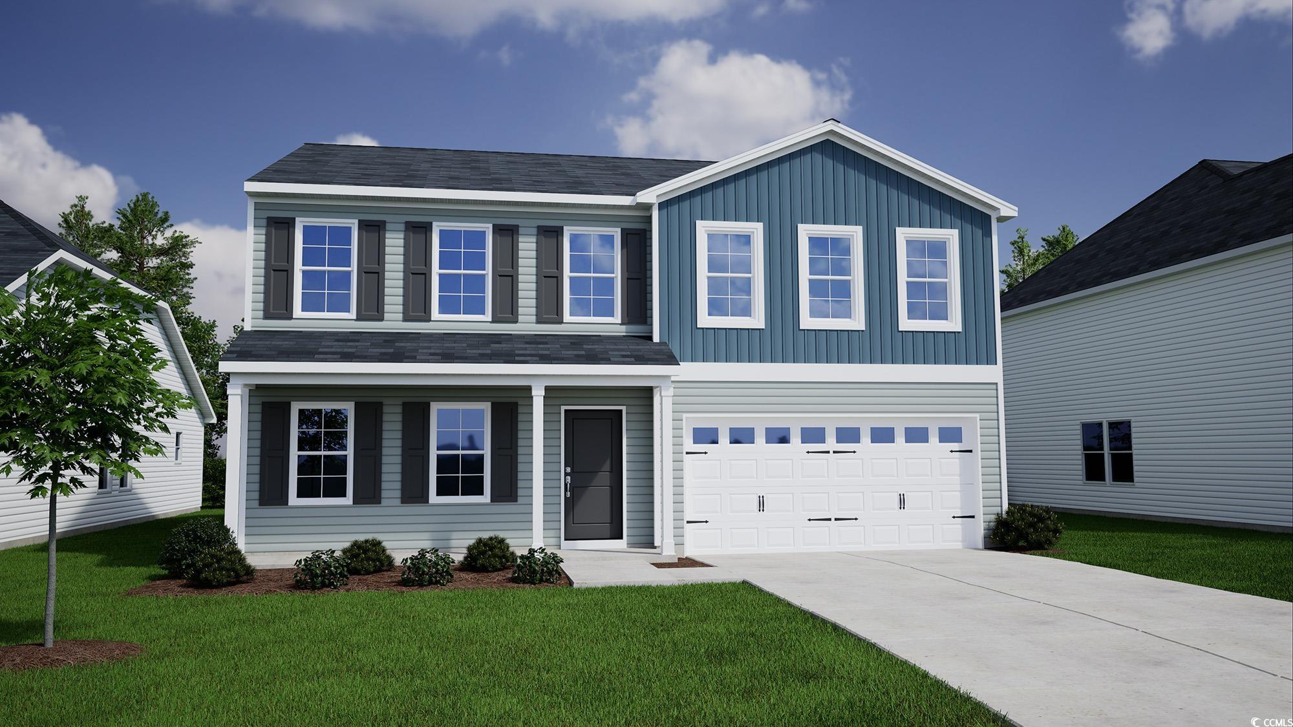
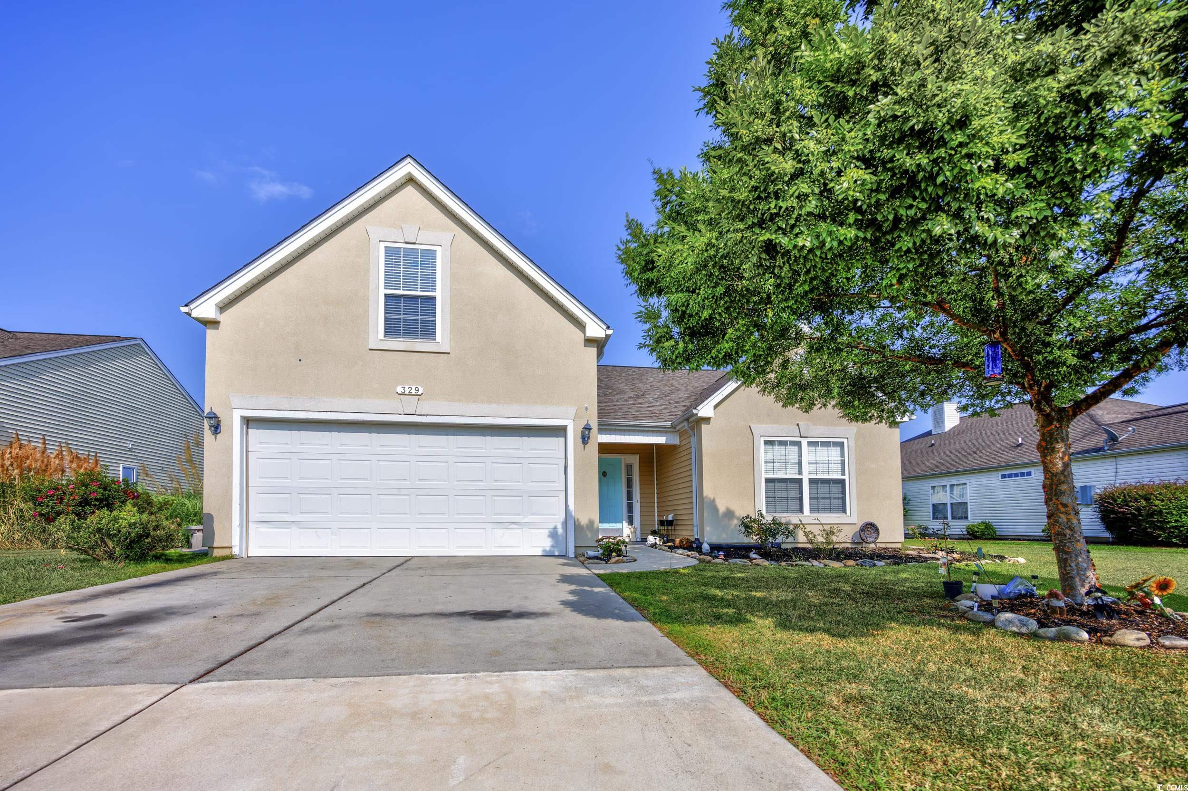
 Provided courtesy of © Copyright 2024 Coastal Carolinas Multiple Listing Service, Inc.®. Information Deemed Reliable but Not Guaranteed. © Copyright 2024 Coastal Carolinas Multiple Listing Service, Inc.® MLS. All rights reserved. Information is provided exclusively for consumers’ personal, non-commercial use,
that it may not be used for any purpose other than to identify prospective properties consumers may be interested in purchasing.
Images related to data from the MLS is the sole property of the MLS and not the responsibility of the owner of this website.
Provided courtesy of © Copyright 2024 Coastal Carolinas Multiple Listing Service, Inc.®. Information Deemed Reliable but Not Guaranteed. © Copyright 2024 Coastal Carolinas Multiple Listing Service, Inc.® MLS. All rights reserved. Information is provided exclusively for consumers’ personal, non-commercial use,
that it may not be used for any purpose other than to identify prospective properties consumers may be interested in purchasing.
Images related to data from the MLS is the sole property of the MLS and not the responsibility of the owner of this website.