Myrtle Beach, SC 29575
- 3Beds
- 2Full Baths
- 1Half Baths
- 2,501SqFt
- 1991Year Built
- 0.00Acres
- MLS# 1517572
- Residential
- Detached
- Sold
- Approx Time on Market5 months, 21 days
- AreaMyrtle Beach Area--Includes Prestwick & Lakewood
- CountyHorry
- Subdivision Prestwick
Overview
Golf course living at its best in upscale Prestwick Country Club. From the time you are greeted by the friendly security guard at the gate to the time you pull up to your beautiful all brick home with one of the most gorgeous fairway views you'll feel special. Your home has all the upgrades- from the all brick paver driveway to the recently remodeled interior to the new looking, low maintenance Trex decks overlooking the lush 11th fairway. Your entry area, halls, family and dining areas are well appointed with recently installed Bella exotic maple hardwood flooring and trim. The gourmet kitchen has it all and has been updated with floor tile and granite counter tops on all surfaces including the island with the cook top and vegetable sink. Chefs will appreciate the large pantry and extra touches like a warming drawer, farm sink and soft close drawers. The reconfigured kitchen wall allows a full size built in refrigerator while keeping the smooth built in look. You'll find the close proximity to the golf course and convenient flow from the kitchen to dining to family area make this a perfect home for entertaining. The most comfy spot in the home is the tongue & groove walled Carolina room that has very ""cool"" remote control blinds. Entering the home from the two car garage with additional storage you'll find a half bath and huge laundry room situated between the garage and the kitchen. Your master suite has expansive golf course views and has plenty of square footage for your king size bed and furniture and opens to one of two private Trex decks. The relaxing master bath ""get away"" will be the envy of your friends. The recently redesigned and remodeled bath area includes a jetted air infused tub, new tile, granite and fabulous custom cabinets. The spacious walk in shower is reminiscent of a day at the spa. Relax on one of your two rear decks. Soak in the views of your immaculate landscaping and professionally maintained million dollar golf course. You'll have no worries as your sprinkler system comes on to keep your yard nice and green since your irrigation is attached to a well that delivers free water while many of your neighbors are hooked up to expensive city water. You CAN have it all with this beautiful home and community that is near beach, golf, shopping, tennis and all the fabulous attractions of the Grand Strand.
Sale Info
Listing Date: 09-01-2015
Sold Date: 02-23-2016
Aprox Days on Market:
5 month(s), 21 day(s)
Listing Sold:
8 Year(s), 7 month(s), 20 day(s) ago
Asking Price: $334,900
Selling Price: $315,000
Price Difference:
Reduced By $9,900
Agriculture / Farm
Grazing Permits Blm: ,No,
Horse: No
Grazing Permits Forest Service: ,No,
Grazing Permits Private: ,No,
Irrigation Water Rights: ,No,
Farm Credit Service Incl: ,No,
Crops Included: ,No,
Association Fees / Info
Hoa Frequency: Quarterly
Hoa Fees: 114
Hoa: 1
Hoa Includes: AssociationManagement, CommonAreas, LegalAccounting, Security
Community Features: Gated, Golf, LongTermRentalAllowed
Assoc Amenities: Gated
Bathroom Info
Total Baths: 3.00
Halfbaths: 1
Fullbaths: 2
Bedroom Info
Beds: 3
Building Info
New Construction: No
Levels: One
Year Built: 1991
Mobile Home Remains: ,No,
Zoning: res
Construction Materials: Brick
Buyer Compensation
Exterior Features
Spa: No
Patio and Porch Features: RearPorch, Deck, FrontPorch
Foundation: Crawlspace
Exterior Features: Deck, SprinklerIrrigation, Porch
Financial
Lease Renewal Option: ,No,
Garage / Parking
Parking Capacity: 6
Garage: Yes
Carport: No
Parking Type: Attached, Garage, TwoCarGarage, GarageDoorOpener
Open Parking: No
Attached Garage: Yes
Garage Spaces: 2
Green / Env Info
Interior Features
Floor Cover: Carpet, Laminate, Tile, Wood
Fireplace: Yes
Laundry Features: WasherHookup
Furnished: Unfurnished
Interior Features: Attic, CentralVacuum, Fireplace, PermanentAtticStairs, BedroomonMainLevel, EntranceFoyer, KitchenIsland, SolidSurfaceCounters, Workshop
Appliances: Dishwasher, Disposal, Microwave, Range, Refrigerator
Lot Info
Lease Considered: ,No,
Lease Assignable: ,No,
Acres: 0.00
Lot Size: 110x125
Land Lease: No
Lot Description: NearGolfCourse, OutsideCityLimits, OnGolfCourse, Rectangular
Misc
Pool Private: No
Offer Compensation
Other School Info
Property Info
County: Horry
View: No
Senior Community: No
Stipulation of Sale: None
Property Sub Type Additional: Detached
Property Attached: No
Security Features: GatedCommunity, SmokeDetectors
Disclosures: CovenantsRestrictionsDisclosure,SellerDisclosure
Rent Control: No
Construction: Resale
Room Info
Basement: ,No,
Basement: CrawlSpace
Sold Info
Sold Date: 2016-02-23T00:00:00
Sqft Info
Building Sqft: 3001
Sqft: 2501
Tax Info
Tax Legal Description: Lot 64
Unit Info
Utilities / Hvac
Heating: Central, Electric
Cooling: CentralAir
Electric On Property: No
Cooling: Yes
Utilities Available: CableAvailable, ElectricityAvailable, SewerAvailable, WaterAvailable
Heating: Yes
Water Source: Public
Waterfront / Water
Waterfront: No
Schools
Elem: Lakewood Elementary School
Middle: Forestbrook Middle School
High: Socastee High School
Directions
Hwy. 544 to Prestwick Club Drive. Right on Links Road. Give address and card to the guard before proceeding to the right. Home on right.Courtesy of Re/max Southern Shores - Cell: 843-997-7299


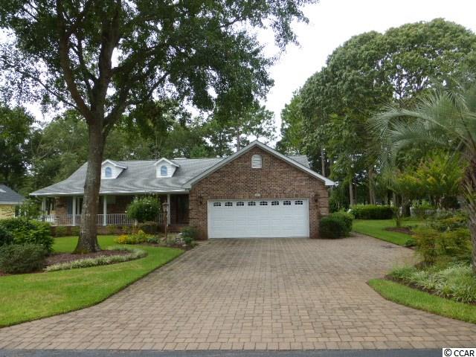
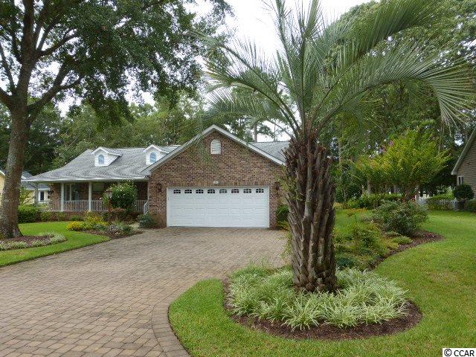
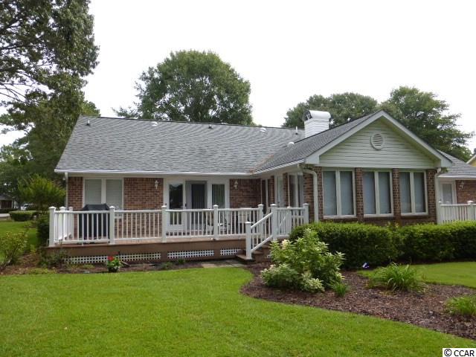
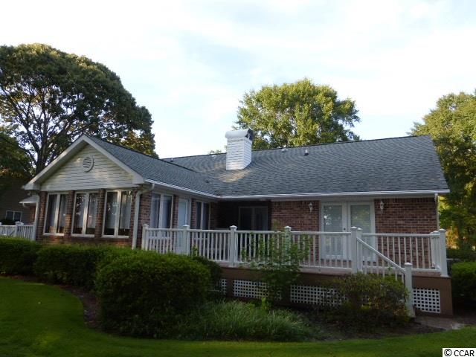
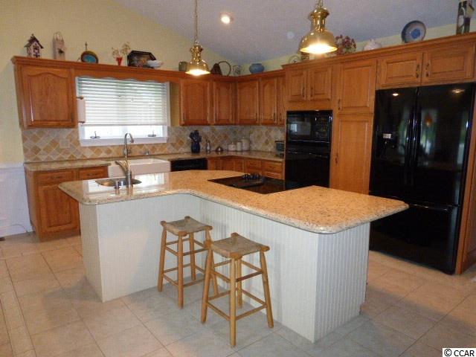
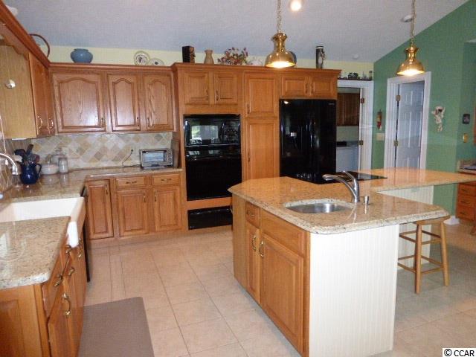
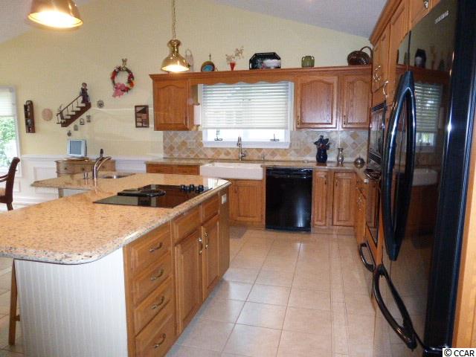
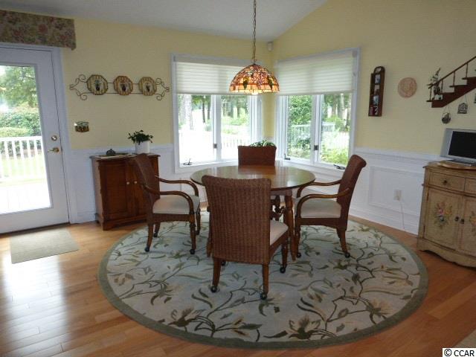
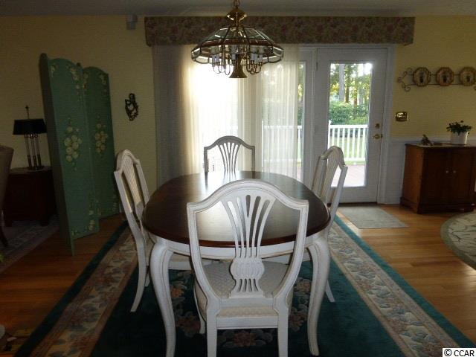
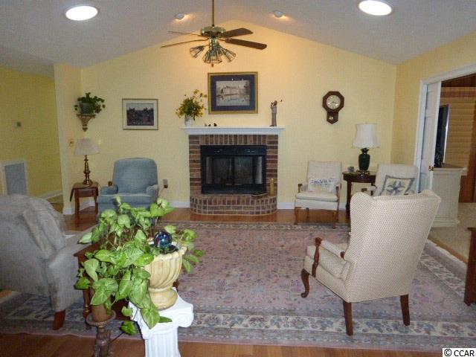
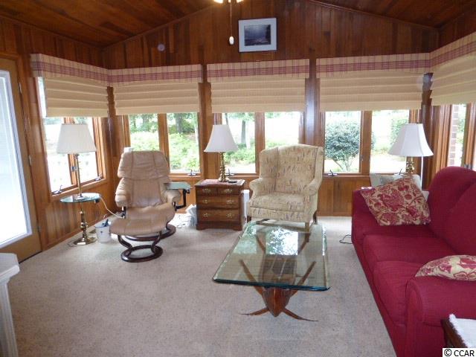
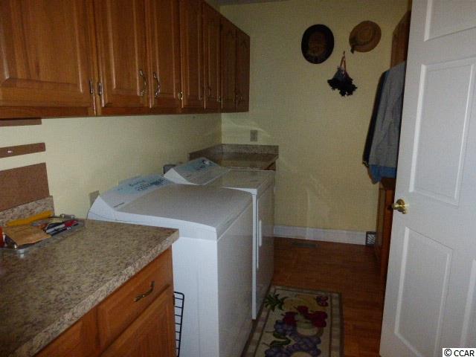
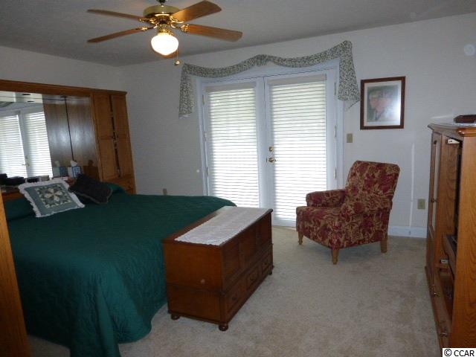
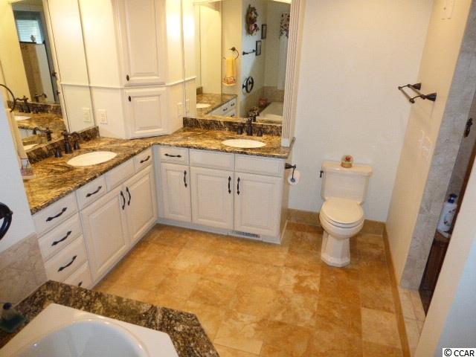
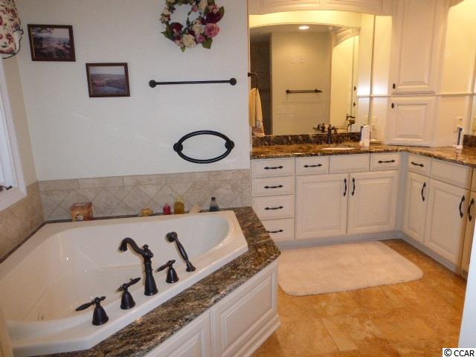
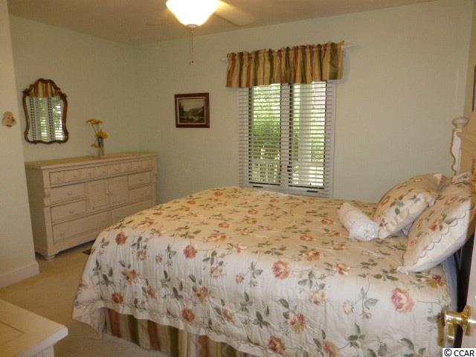
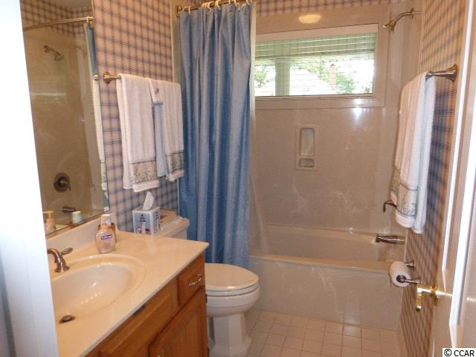
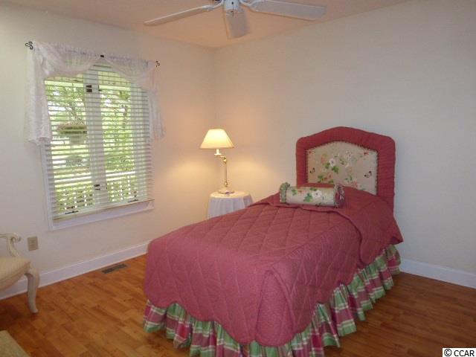
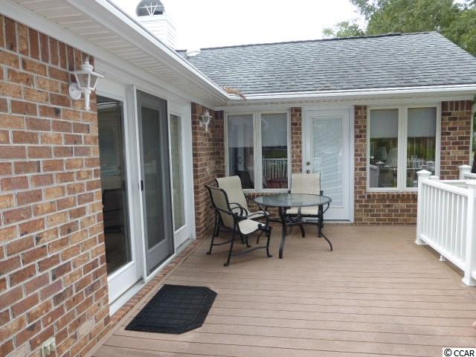
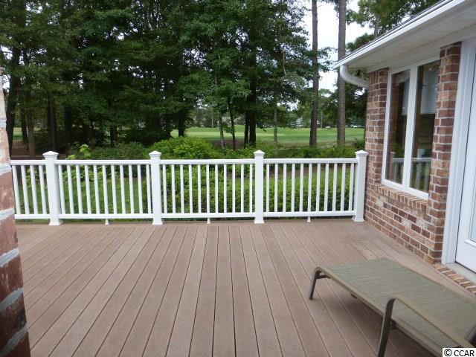
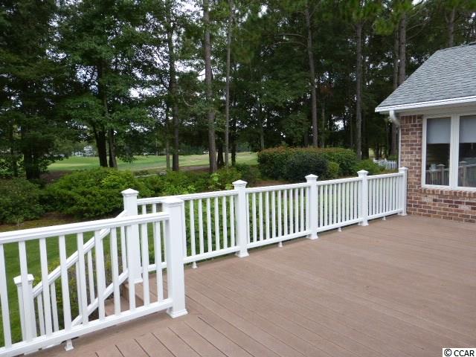
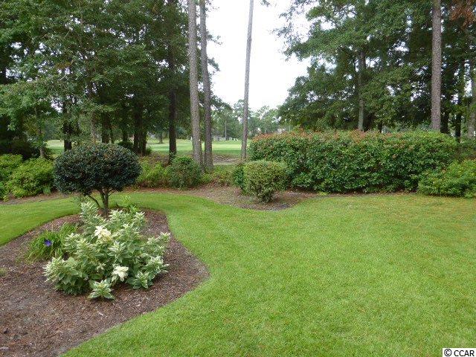
 MLS# 911871
MLS# 911871 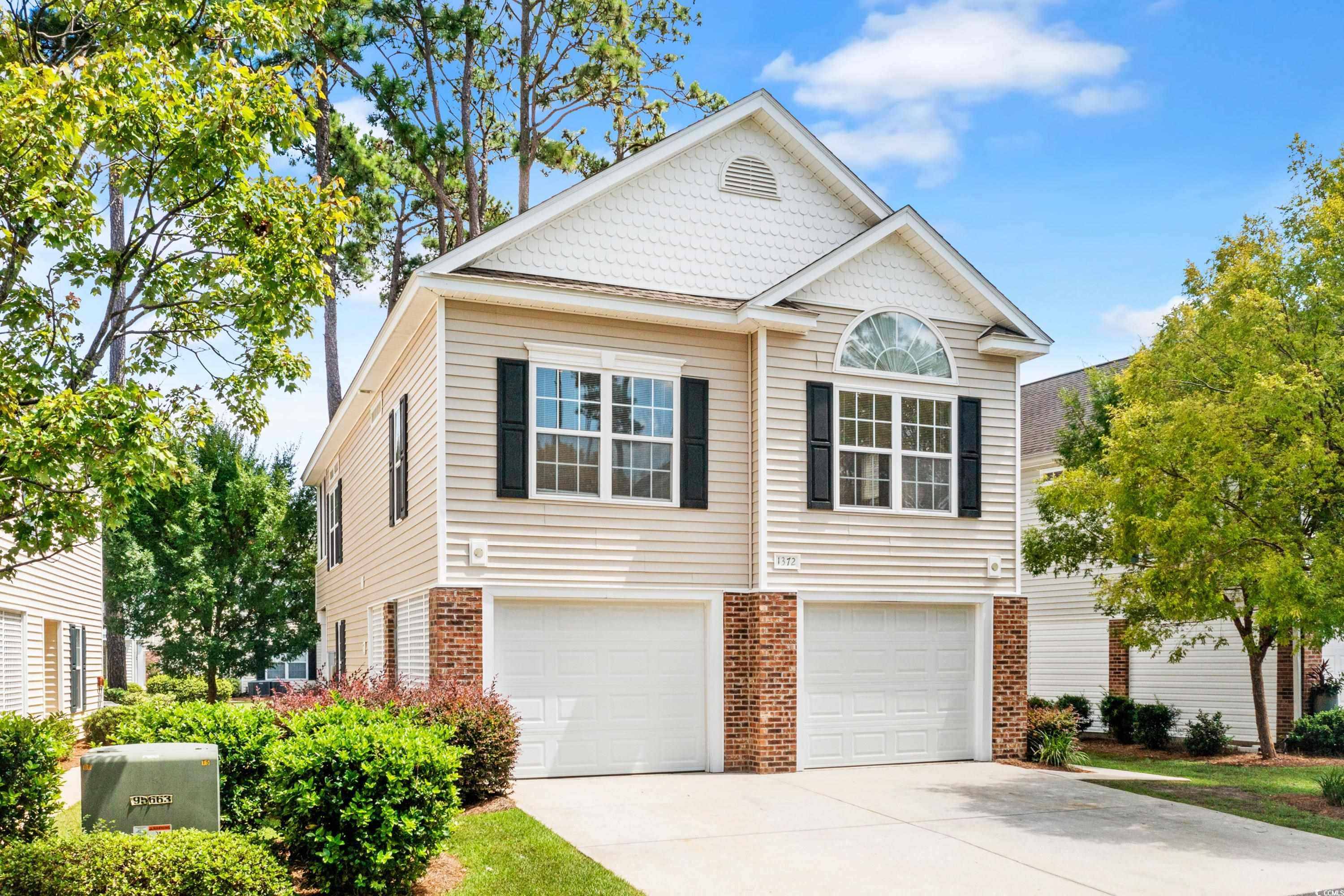
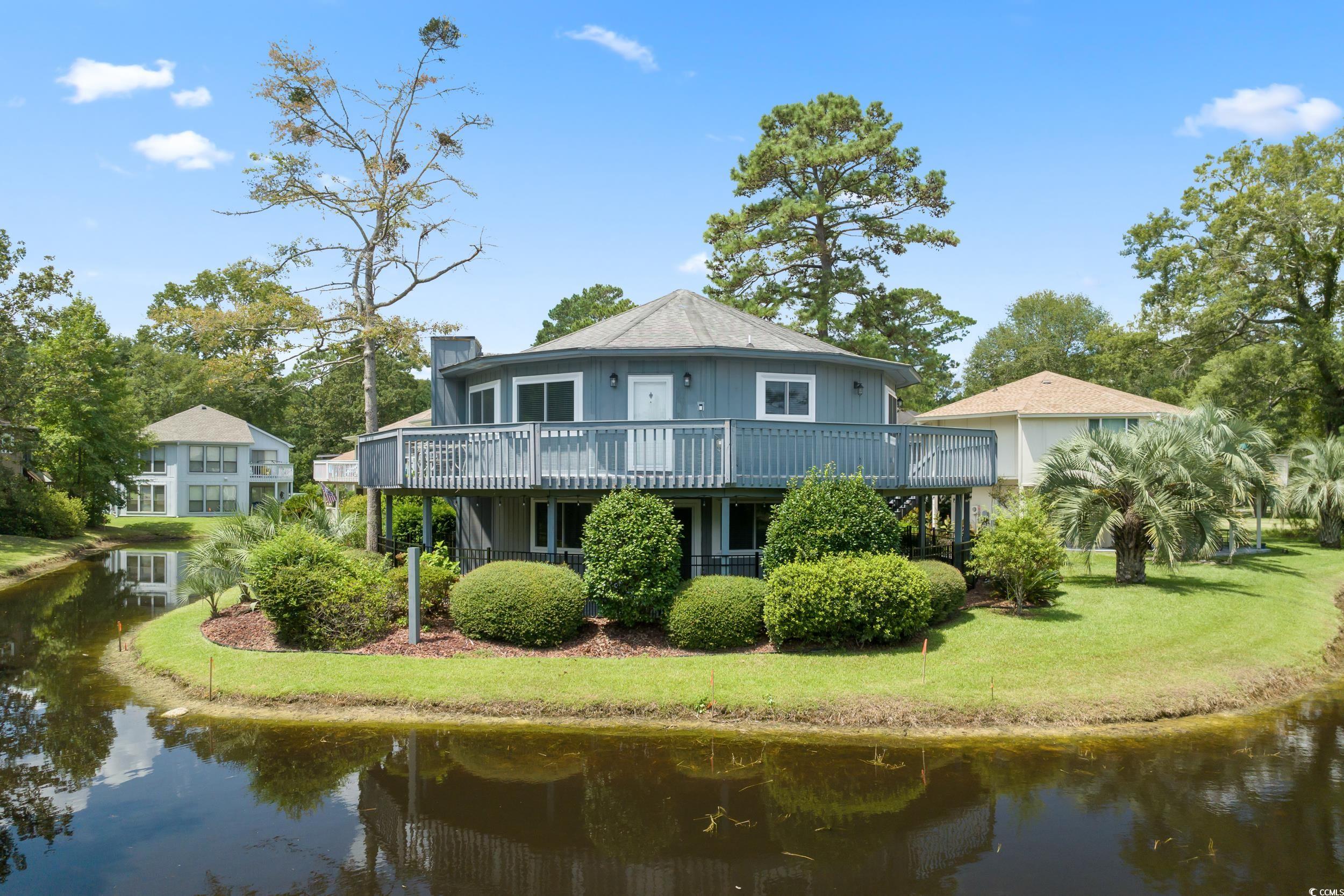
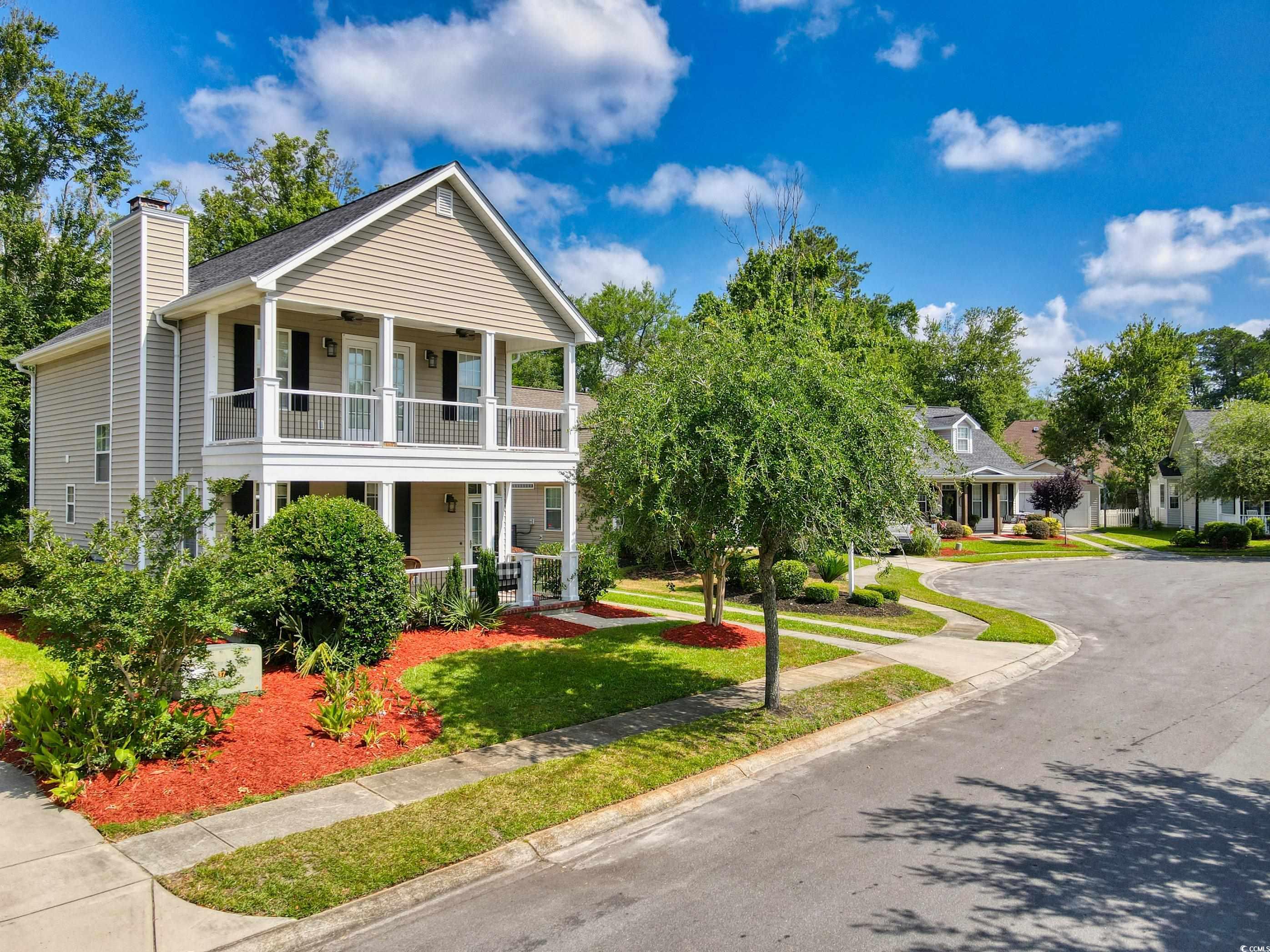
 Provided courtesy of © Copyright 2024 Coastal Carolinas Multiple Listing Service, Inc.®. Information Deemed Reliable but Not Guaranteed. © Copyright 2024 Coastal Carolinas Multiple Listing Service, Inc.® MLS. All rights reserved. Information is provided exclusively for consumers’ personal, non-commercial use,
that it may not be used for any purpose other than to identify prospective properties consumers may be interested in purchasing.
Images related to data from the MLS is the sole property of the MLS and not the responsibility of the owner of this website.
Provided courtesy of © Copyright 2024 Coastal Carolinas Multiple Listing Service, Inc.®. Information Deemed Reliable but Not Guaranteed. © Copyright 2024 Coastal Carolinas Multiple Listing Service, Inc.® MLS. All rights reserved. Information is provided exclusively for consumers’ personal, non-commercial use,
that it may not be used for any purpose other than to identify prospective properties consumers may be interested in purchasing.
Images related to data from the MLS is the sole property of the MLS and not the responsibility of the owner of this website.