Pawleys Island, SC 29585
- 4Beds
- 3Full Baths
- N/AHalf Baths
- 3,506SqFt
- 1998Year Built
- 0.58Acres
- MLS# 1909589
- Residential
- Detached
- Sold
- Approx Time on Market3 months, 9 days
- AreaPawleys Island Area-Litchfield Mainland
- CountyGeorgetown
- SubdivisionWillbrook Plantation
Overview
This Elegant and Well-Designed, Home awaits you in the Prestigious Willbrook Plantation Community! Situated on the 16th Fairway, the Home Provides Beautiful Views of the Willbrook Golf Course along with Scenic Water Views. Custom Built with First-Rate Quality Craftsmanship, this All-Brick, 4 Bedroom, 3 Bath Home displays Pride of Ownership which is evident from the moment you walk through the Decorative Front Door and have a glimpse of the Beauty displayed before you through the combination of the Open Floor Plan, Soaring Ceilings, Abundant Oversized French Doors & Windows revealing the sweeping Golf Course Views enhanced with Gorgeous Live Oaks. The Open Floor Plan provides a nice flow when entertaining Guests and Family. Corian Countertops, Custom Cabinetry, Pantry, Dual Ovens, Large Island, Breakfast Bar and Nook allow prepping in this Kitchen Space to be effortless and enjoyable. Situated just off the Kitchen is the Formal Dining Room enriched with Decorative Crown and Chair Molding. The Great Room is the Heart of the Home with Soaring Ceilings, Custom Tiled Gas Log Fireplace and Built-Ins. The Carolina Room completes the Main Living Area providing lots of Natural Light and Gorgeous Views through the Magnificent Glass Doorway. Additionally, there is a well-located, spacious Den with Hardwood Flooring and lots of Windows offering yet another view of the Golf Course. The Master Bedroom Suite and 2 Guest Bedrooms with Guest Bath are also located on the Main Floor. The Master Bedroom Suite provides a large Walk-In Closet, Linen Closet, Whirlpool Tub, Separate Shower, Dual Sinks and Tile Flooring. The Bonus Room with Full Bath and spacious Walk-In Attic Space serves for a multitude of purposes including the 4th Bedroom, Media Room, Office, Craft Room, etc. Completing the Floor Plan is the Laundry Room and Oversized Side-Loading 2 Car Garage. Willbrook is a Gated, Golf Course Community with Wonderful Amenities for its residents to enjoy including a Community Pool and Private Ocean Beach Access that can be reached by Golf Cart traveling on a Safe Pathway. The Litchfield by the Sea Access provides Abundant Parking, Tennis Courts, Beach Clubhouse, Showers, Restroom Conveniences, Sun Decks, Fishing/Crabbing Docks as well as Miles of Gorgeous Ocean Beach to Explore and Enjoy!
Sale Info
Listing Date: 04-30-2019
Sold Date: 08-09-2019
Aprox Days on Market:
3 month(s), 9 day(s)
Listing Sold:
5 Year(s), 27 day(s) ago
Asking Price: $535,000
Selling Price: $500,000
Price Difference:
Reduced By $35,000
Agriculture / Farm
Grazing Permits Blm: ,No,
Horse: No
Grazing Permits Forest Service: ,No,
Grazing Permits Private: ,No,
Irrigation Water Rights: ,No,
Farm Credit Service Incl: ,No,
Other Equipment: Intercom
Crops Included: ,No,
Association Fees / Info
Hoa Frequency: Monthly
Hoa Fees: 251
Hoa: 1
Hoa Includes: CommonAreas, LegalAccounting, Pools, RecreationFacilities, Security
Community Features: Beach, Clubhouse, GolfCartsOK, Gated, PrivateBeach, RecreationArea, TennisCourts, Golf, LongTermRentalAllowed, Pool
Assoc Amenities: BeachRights, Clubhouse, Gated, OwnerAllowedGolfCart, PrivateMembership, PetRestrictions, Security, TennisCourts
Bathroom Info
Total Baths: 3.00
Fullbaths: 3
Bedroom Info
Beds: 4
Building Info
New Construction: No
Levels: OneandOneHalf
Year Built: 1998
Mobile Home Remains: ,No,
Zoning: PUD
Style: Traditional
Construction Materials: Brick
Buyer Compensation
Exterior Features
Spa: No
Patio and Porch Features: FrontPorch, Patio
Pool Features: Community, OutdoorPool
Foundation: Slab
Exterior Features: SprinklerIrrigation, Patio
Financial
Lease Renewal Option: ,No,
Garage / Parking
Parking Capacity: 8
Garage: Yes
Carport: No
Parking Type: Attached, TwoCarGarage, Garage, GarageDoorOpener
Open Parking: No
Attached Garage: Yes
Garage Spaces: 2
Green / Env Info
Green Energy Efficient: Doors, Windows
Interior Features
Floor Cover: Carpet, Tile, Wood
Door Features: InsulatedDoors
Fireplace: Yes
Laundry Features: WasherHookup
Furnished: Unfurnished
Interior Features: Fireplace, WindowTreatments, BreakfastBar, BedroomonMainLevel, BreakfastArea, EntranceFoyer, KitchenIsland
Appliances: Dishwasher, Disposal, Microwave, Range, Refrigerator, RangeHood, Dryer, Washer
Lot Info
Lease Considered: ,No,
Lease Assignable: ,No,
Acres: 0.58
Lot Size: 140x184x140x190
Land Lease: No
Lot Description: NearGolfCourse, OnGolfCourse
Misc
Pool Private: No
Pets Allowed: OwnerOnly, Yes
Offer Compensation
Other School Info
Property Info
County: Georgetown
View: No
Senior Community: No
Stipulation of Sale: None
Property Sub Type Additional: Detached
Property Attached: No
Security Features: SecuritySystem, GatedCommunity, SmokeDetectors, SecurityService
Disclosures: CovenantsRestrictionsDisclosure,SellerDisclosure
Rent Control: No
Construction: Resale
Room Info
Basement: ,No,
Sold Info
Sold Date: 2019-08-09T00:00:00
Sqft Info
Building Sqft: 4434
Sqft: 3506
Tax Info
Tax Legal Description: LOT 47 WILLBROOK PLTN
Unit Info
Utilities / Hvac
Heating: Central, Electric
Cooling: CentralAir
Electric On Property: No
Cooling: Yes
Utilities Available: CableAvailable, ElectricityAvailable, PhoneAvailable, SewerAvailable, UndergroundUtilities, WaterAvailable
Heating: Yes
Water Source: Public
Waterfront / Water
Waterfront: No
Directions
Willbrook Blvd. to Entrance of Willbrook Plantation on Left. After passing through Guard Gate, Turn Left at next street onto Black Duck Road. Follow to Stop Sign. Turn Left onto Oatland Lake Road. Home is on Right Side of Street. 1051 Oatland Lake Road.Courtesy of Re/max Executive


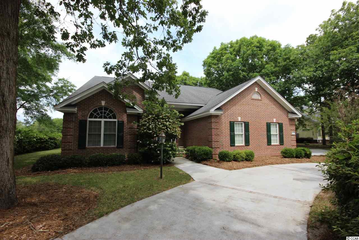
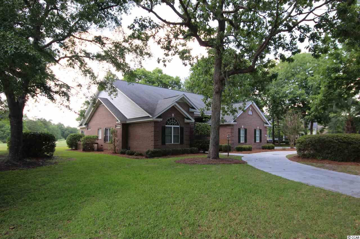
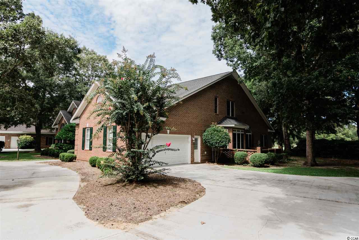
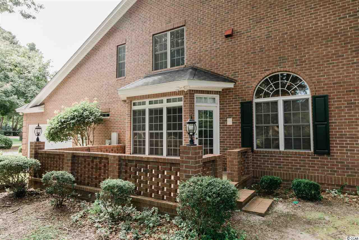
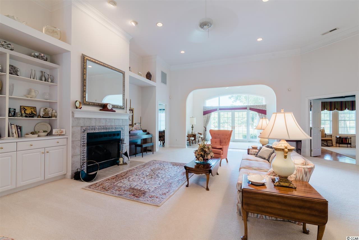
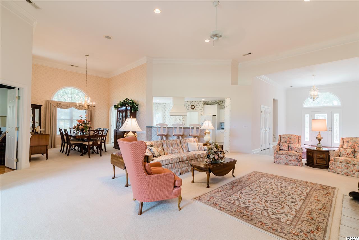
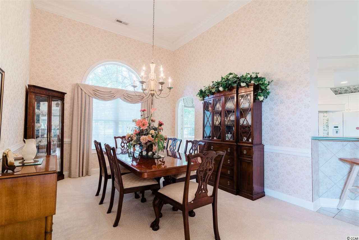
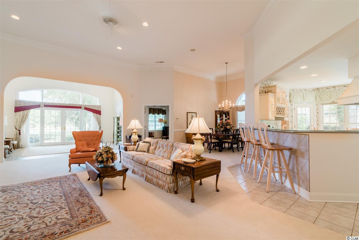
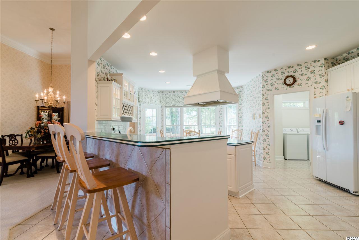
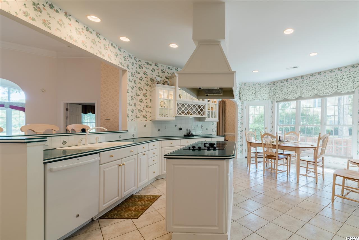
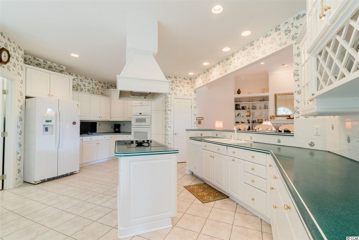
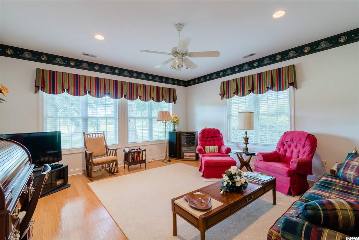
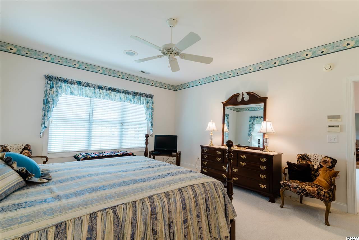
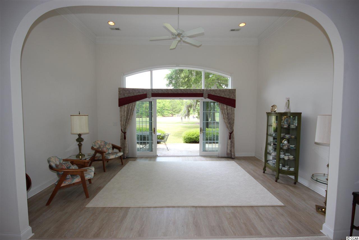
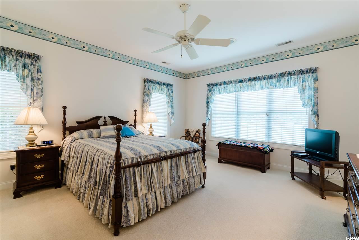
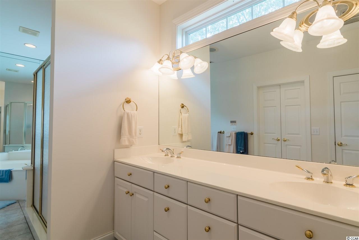
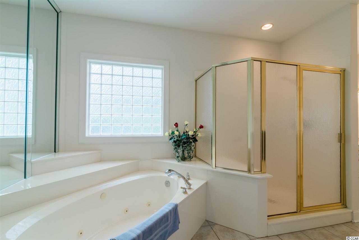
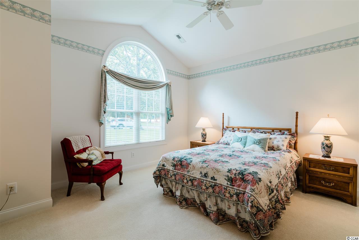
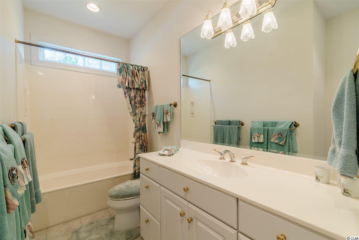
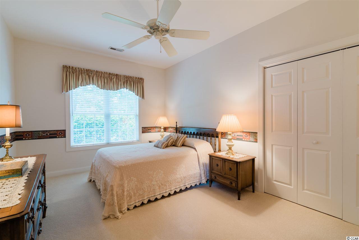
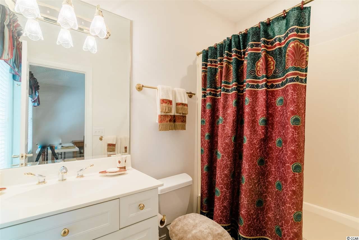
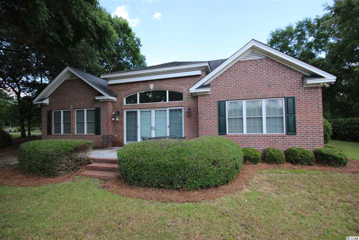
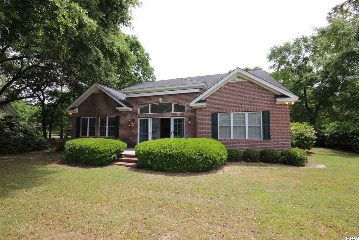
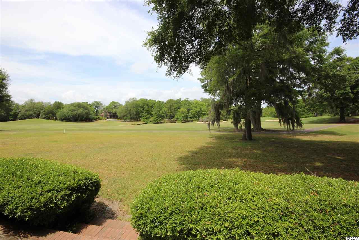
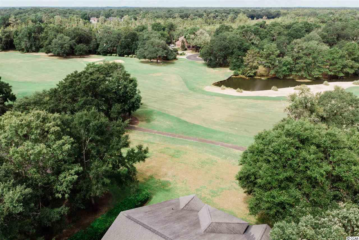
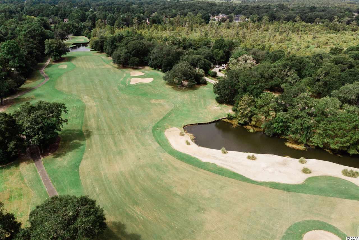
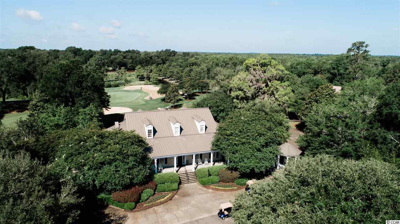
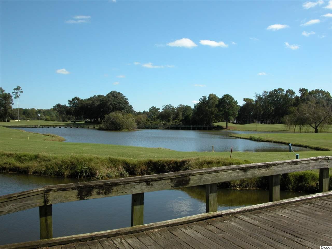
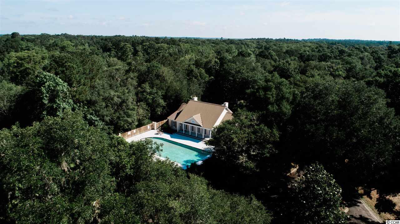
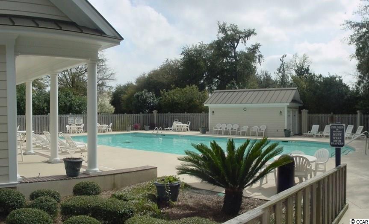
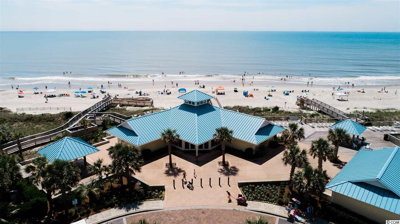
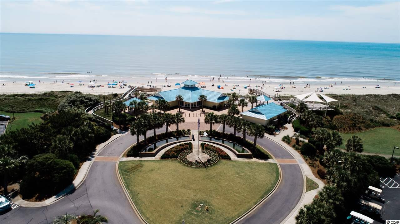
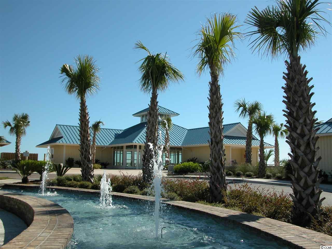
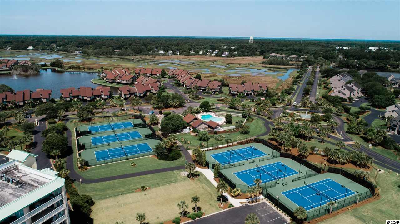
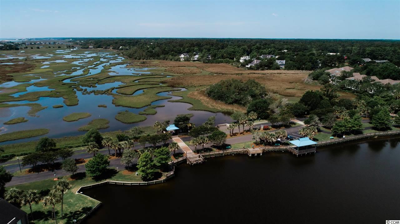
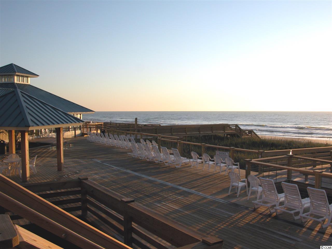
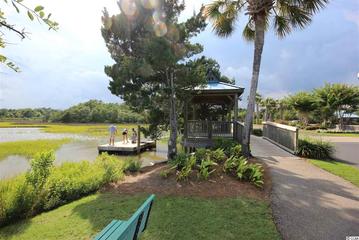
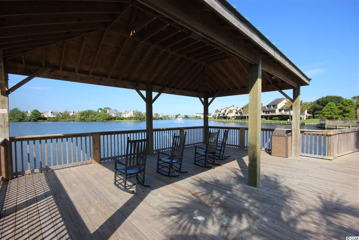
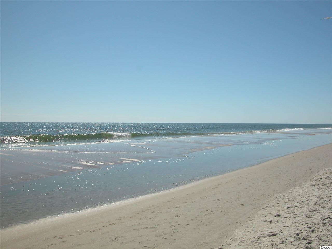
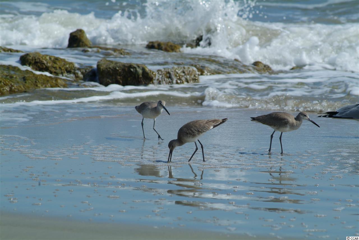
 MLS# 823822
MLS# 823822 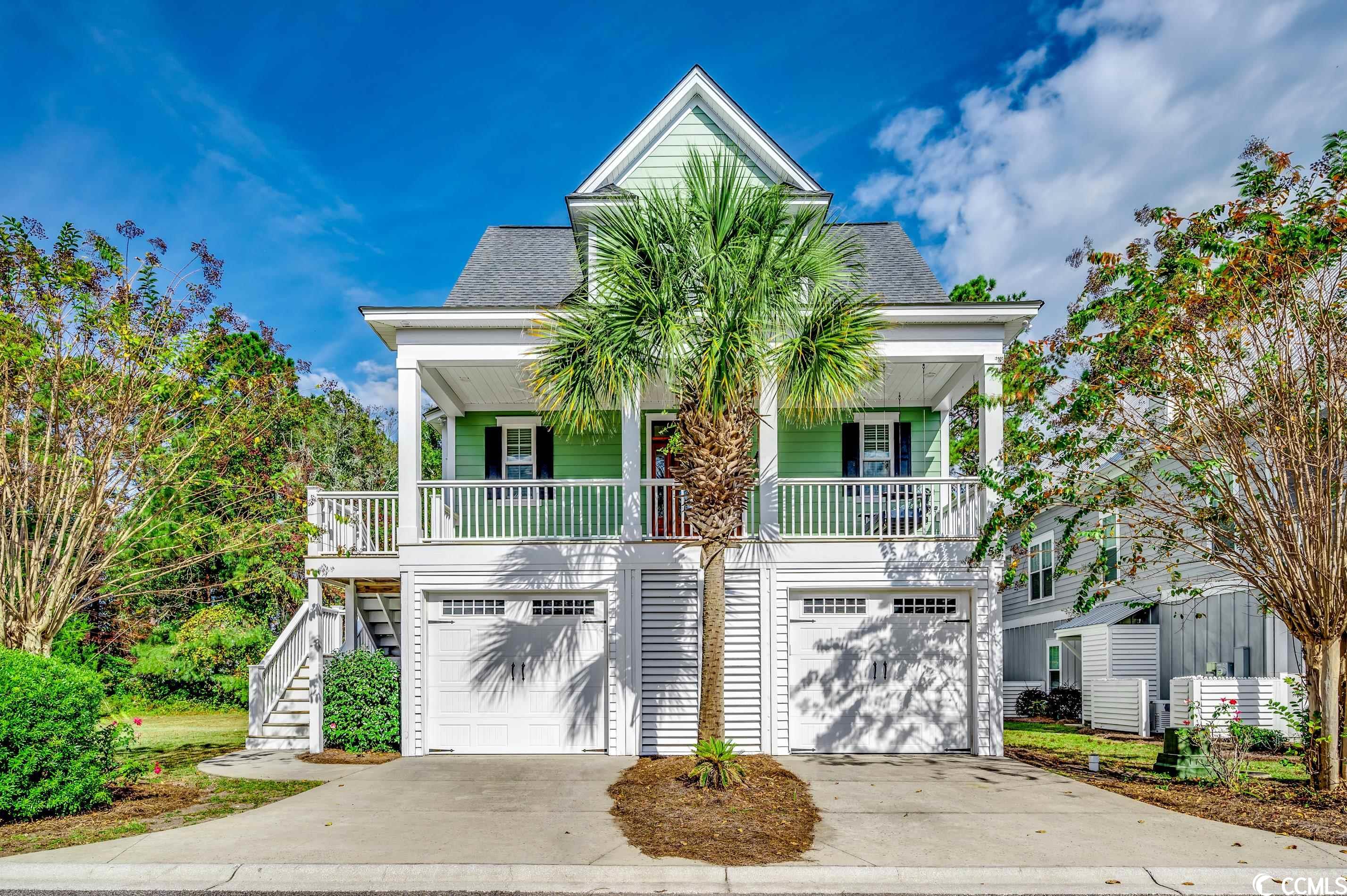
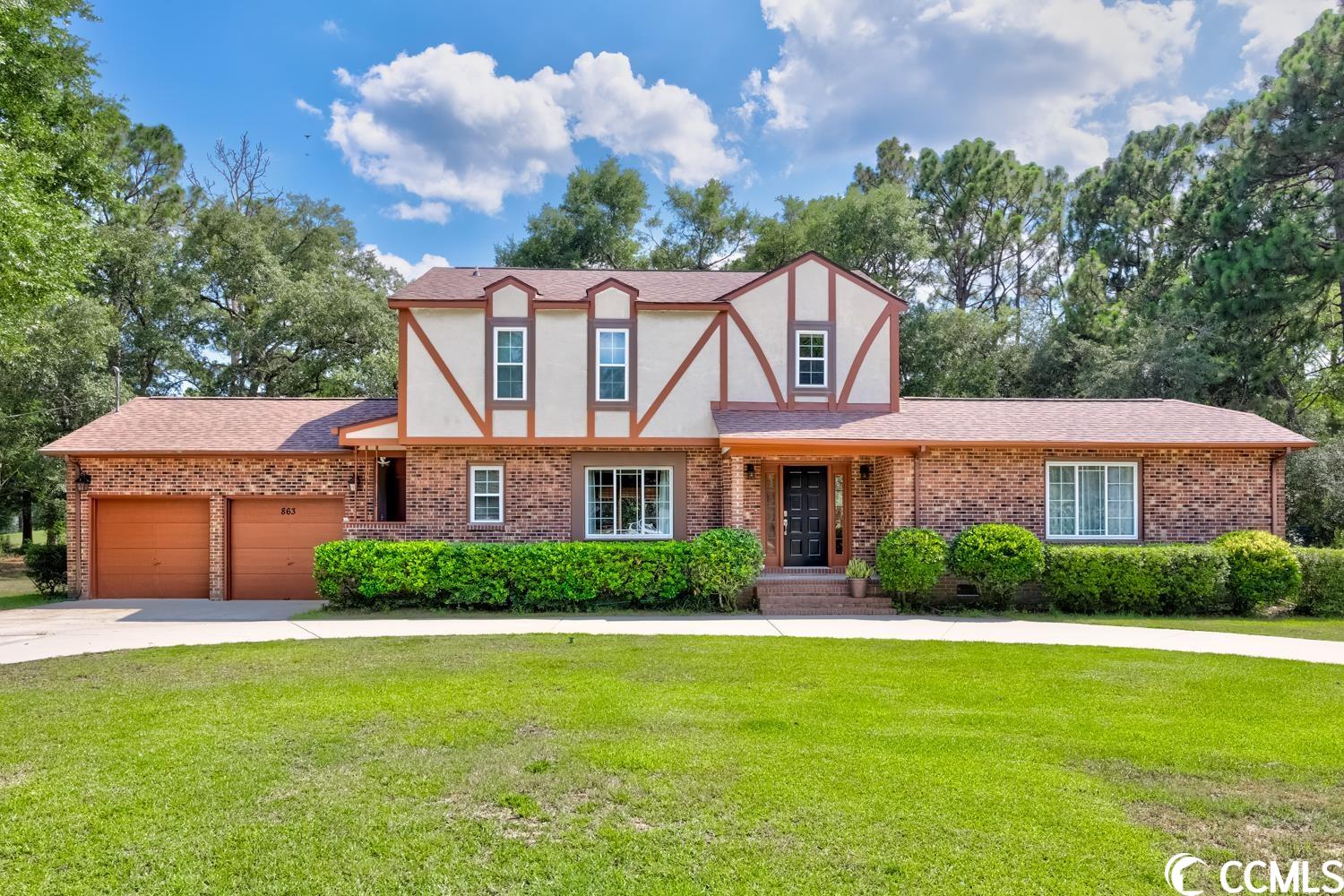
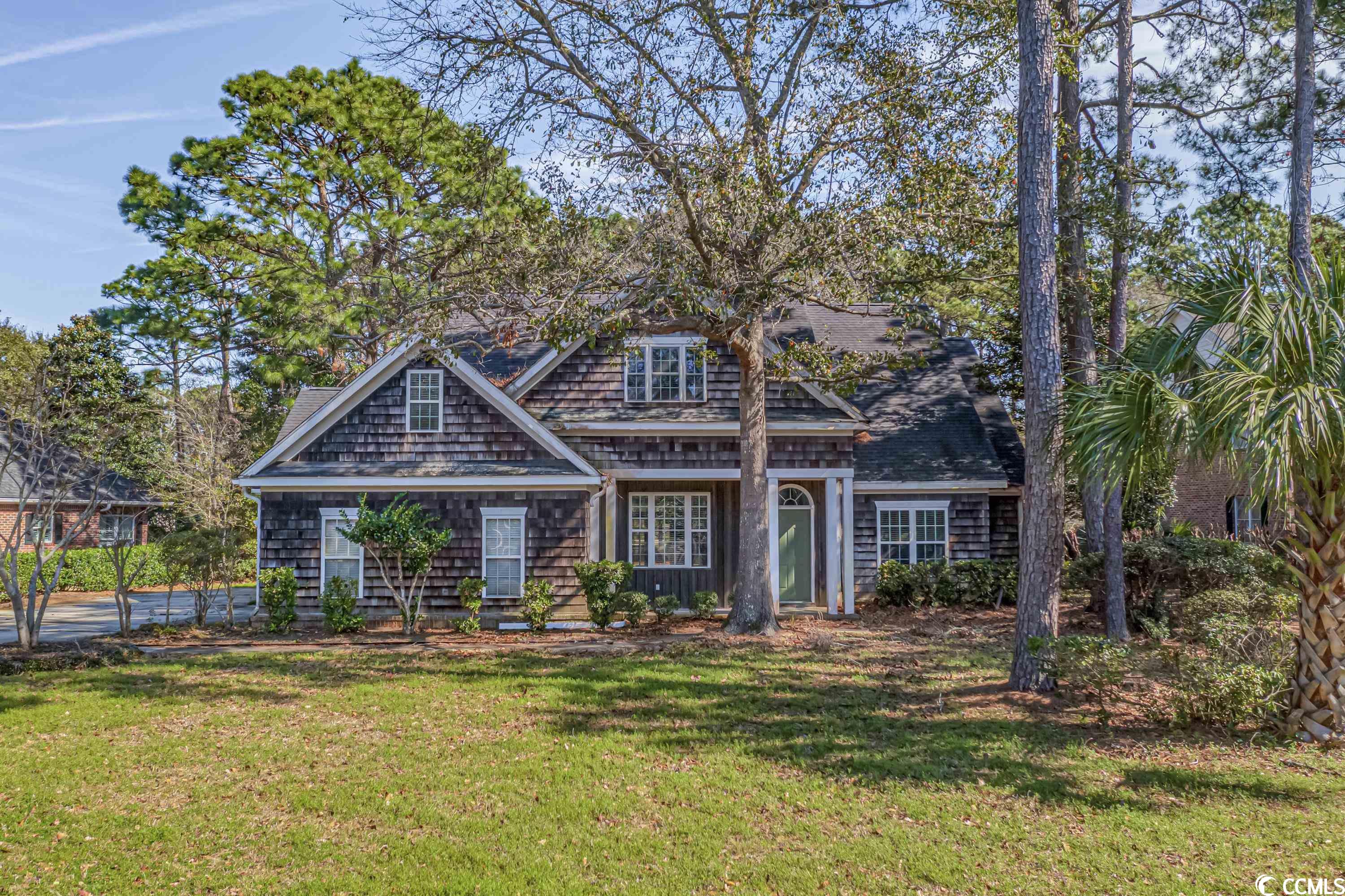
 Provided courtesy of © Copyright 2024 Coastal Carolinas Multiple Listing Service, Inc.®. Information Deemed Reliable but Not Guaranteed. © Copyright 2024 Coastal Carolinas Multiple Listing Service, Inc.® MLS. All rights reserved. Information is provided exclusively for consumers’ personal, non-commercial use,
that it may not be used for any purpose other than to identify prospective properties consumers may be interested in purchasing.
Images related to data from the MLS is the sole property of the MLS and not the responsibility of the owner of this website.
Provided courtesy of © Copyright 2024 Coastal Carolinas Multiple Listing Service, Inc.®. Information Deemed Reliable but Not Guaranteed. © Copyright 2024 Coastal Carolinas Multiple Listing Service, Inc.® MLS. All rights reserved. Information is provided exclusively for consumers’ personal, non-commercial use,
that it may not be used for any purpose other than to identify prospective properties consumers may be interested in purchasing.
Images related to data from the MLS is the sole property of the MLS and not the responsibility of the owner of this website.