Murrells Inlet, SC 29576
- 3Beds
- 2Full Baths
- N/AHalf Baths
- 1,960SqFt
- 2011Year Built
- 0.00Acres
- MLS# 1821671
- Residential
- Detached
- Sold
- Approx Time on Market4 months, 9 days
- AreaMurrells Inlet - Horry County
- CountyHorry
- SubdivisionSeasons At Prince Creek West
Overview
Welcome to 1026 Nittany Court in Seasons at Prince Creek West, the beautiful and popular gated active adult community in Murrells Inlet! This lovely pristine home is situated on a rectangular lot backing up to woods and located on a quiet cul-de-sac. This home, which was planned as the model, offers so many upgrades! With 10' high ceilings throughout and 8' high doorways, creates a very spacious feel. The master bedroom has a 2 ft. extension with a bay window providing a space for a quiet reading nook or desk area. The lanai has a 2 ft. extension offering custom all weather sunshades with tie downs for windy days. A 12.5'x13' patio has been added in 2016 with stained flooring for outdoor grilling or sitting under the stars with your favorite cocktail! The garage has a 2 ft extension with an insulated garage door and front porch also has 2ft extension allowing room for a comfortable seating area. Upgrades inside include, 42""gas fireplace with black slate surround, 42"" solid maple cabinets with roll out trays, granite countertops, stone tile backsplash, under-cabinet lighting, GE stainless appliances including French door refrigerator, large double door pantry, engineered hardwood flooring, crown molding, chair rail in dining room, upgraded lighted ceiling fans in all rooms, Pella storm door, whole house water filtration system, and whole house gutters. All window treatments, both outdoor rugs in lanai and 2 wooden rockers on front porch will convey. In addition to all that, Seasons provides lawn maintanance, automatic lawn sprinkler system, and monitored security alarm in each residence. The amenities at Seasons include a Grand Clubhouse with a ballroom, card rooms, billiards room, fitness center, arts & crafts studio, a full time Social Director and more! An olympic sized pool and spacious sundeck with spa and a year-round heated indoor pool are available along with Har-tru tennis courts. The Seasons community is tucked away enough to provide the quiet you want but yet only minutes from beautiful beaches, top rated golf courses, the Marshwalk in Murrells Inlet, Huntington Beach State Park, Brookgreen Gardens, and lots of fabulous dining choices. MB airport is just 30 minutes north and Charleston only 90 minutes south! Make your appointment now with your realtor to view this charming home!
Sale Info
Listing Date: 10-25-2018
Sold Date: 03-07-2019
Aprox Days on Market:
4 month(s), 9 day(s)
Listing Sold:
5 Year(s), 5 month(s), 28 day(s) ago
Asking Price: $359,900
Selling Price: $350,000
Price Difference:
Reduced By $8,900
Agriculture / Farm
Grazing Permits Blm: ,No,
Horse: No
Grazing Permits Forest Service: ,No,
Grazing Permits Private: ,No,
Irrigation Water Rights: ,No,
Farm Credit Service Incl: ,No,
Crops Included: ,No,
Association Fees / Info
Hoa Frequency: Monthly
Hoa Fees: 387
Hoa: 1
Hoa Includes: AssociationManagement, CommonAreas, CableTV, LegalAccounting, MaintenanceGrounds, Pools, RecreationFacilities, Security, Trash
Community Features: Clubhouse, GolfCartsOK, Gated, Pool, RecreationArea, TennisCourts, LongTermRentalAllowed
Assoc Amenities: Clubhouse, Gated, IndoorPool, OwnerAllowedGolfCart, OwnerAllowedMotorcycle, Pool, PetRestrictions, Security, TennisCourts
Bathroom Info
Total Baths: 2.00
Fullbaths: 2
Bedroom Info
Beds: 3
Building Info
New Construction: No
Levels: One
Year Built: 2011
Mobile Home Remains: ,No,
Zoning: res
Style: Ranch
Construction Materials: HardiPlankType
Buyer Compensation
Exterior Features
Spa: No
Patio and Porch Features: RearPorch, FrontPorch, Patio, Porch, Screened
Pool Features: Association, Community, Indoor
Foundation: Slab
Exterior Features: SprinklerIrrigation, Porch, Patio
Financial
Lease Renewal Option: ,No,
Garage / Parking
Parking Capacity: 4
Garage: Yes
Carport: No
Parking Type: Attached, Garage, TwoCarGarage, GarageDoorOpener
Open Parking: No
Attached Garage: Yes
Garage Spaces: 2
Green / Env Info
Green Energy Efficient: Doors, Windows
Interior Features
Floor Cover: Carpet, Tile, Wood
Door Features: InsulatedDoors, StormDoors
Fireplace: Yes
Laundry Features: WasherHookup
Furnished: Unfurnished
Interior Features: Fireplace, SplitBedrooms, BreakfastBar, BedroomonMainLevel, BreakfastArea, EntranceFoyer, StainlessSteelAppliances, SolidSurfaceCounters
Appliances: Dishwasher, Disposal, Microwave, Range, Refrigerator, RangeHood, Dryer, WaterPurifier, Washer
Lot Info
Lease Considered: ,No,
Lease Assignable: ,No,
Acres: 0.00
Lot Size: 54x125
Land Lease: No
Lot Description: CulDeSac, Rectangular
Misc
Pool Private: No
Pets Allowed: OwnerOnly, Yes
Offer Compensation
Other School Info
Property Info
County: Horry
View: No
Senior Community: Yes
Stipulation of Sale: None
Property Sub Type Additional: Detached
Property Attached: No
Security Features: SecuritySystem, GatedCommunity, SmokeDetectors, SecurityService
Disclosures: CovenantsRestrictionsDisclosure,SellerDisclosure
Rent Control: No
Construction: Resale
Room Info
Basement: ,No,
Sold Info
Sold Date: 2019-03-07T00:00:00
Sqft Info
Building Sqft: 2900
Sqft: 1960
Tax Info
Tax Legal Description: lot 234 Ph 2
Unit Info
Utilities / Hvac
Heating: Central, Gas
Cooling: CentralAir
Electric On Property: No
Cooling: Yes
Utilities Available: CableAvailable, ElectricityAvailable, NaturalGasAvailable, PhoneAvailable, SewerAvailable, UndergroundUtilities, WaterAvailable
Heating: Yes
Water Source: Public
Waterfront / Water
Waterfront: No
Schools
Elem: Saint James Elementary School
Middle: Saint James Middle School
High: Saint James High School
Directions
17 Bypass to Rt. 707, follow to TPC Blvd on left at traffic light. Stay on TPC Blvd and Seasons entrance will be on right which is Grand Cypress Way. Guard gate hours are 9:30-5:30. Guard will require a business card and address where you are going. Nittany Ct. is the 5th street on the left and 1026 is on the right side.Courtesy of Pawleys Seaside Realty


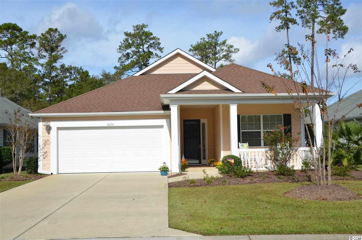
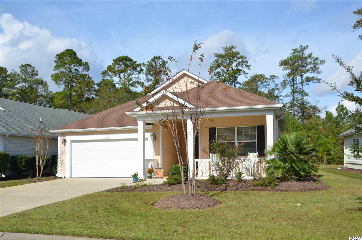
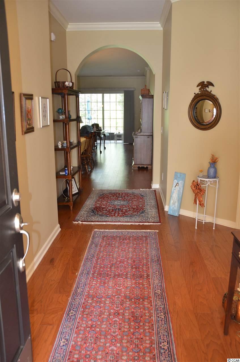
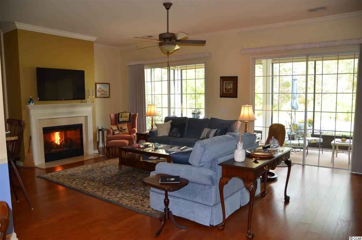
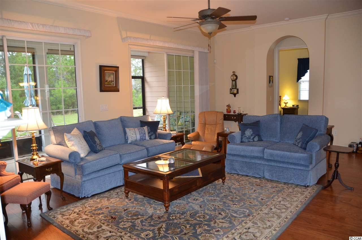
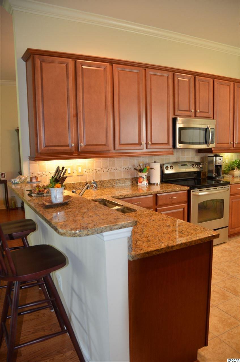
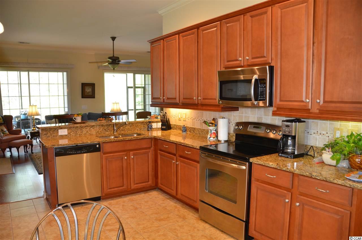
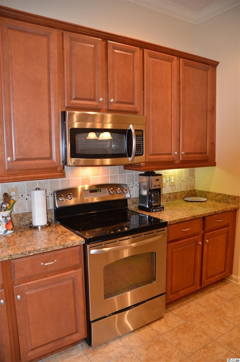
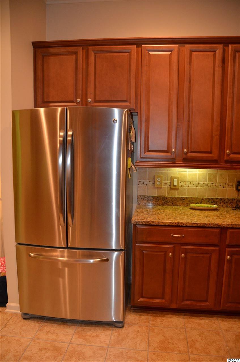
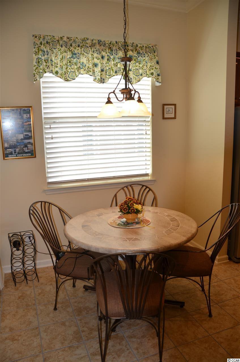
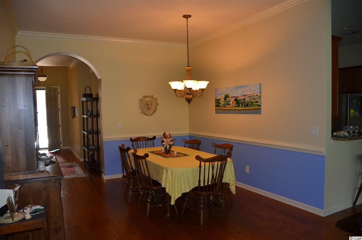
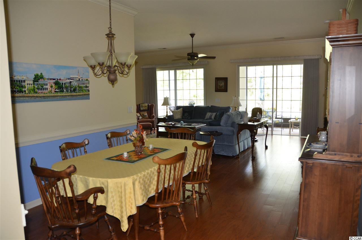
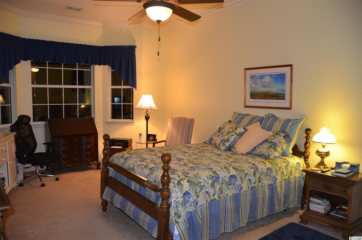
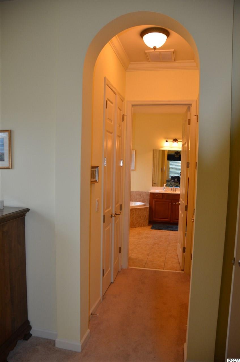
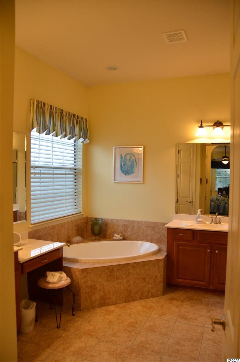
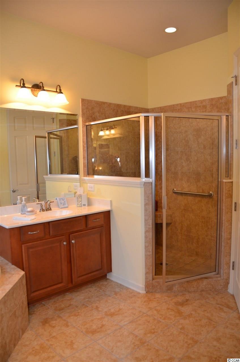
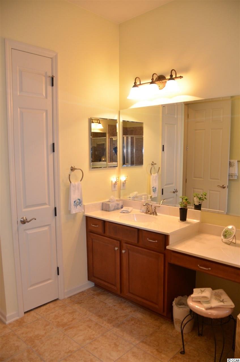
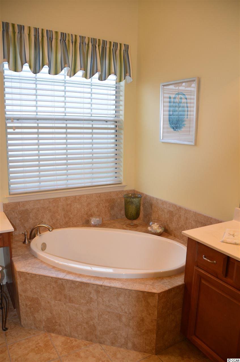
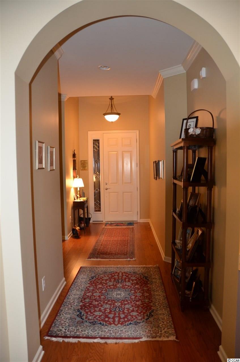
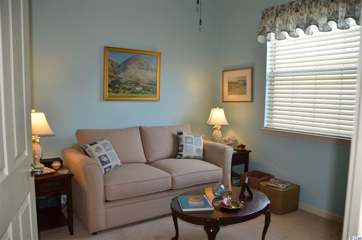
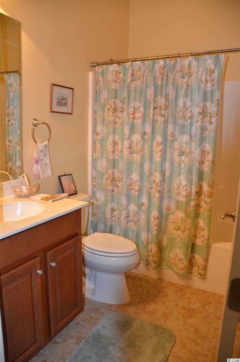
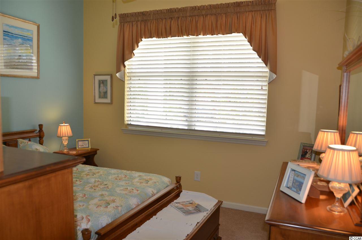
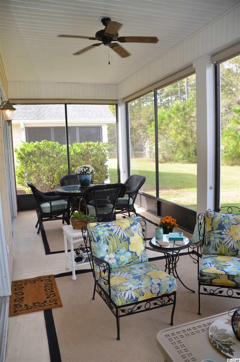
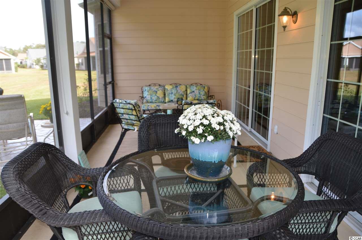
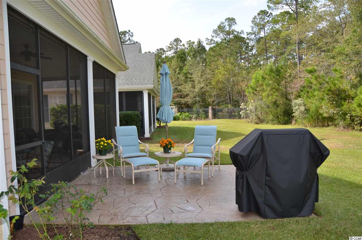
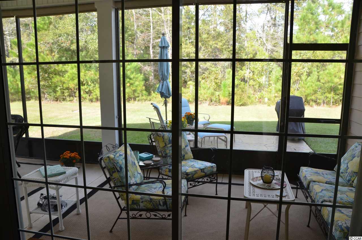
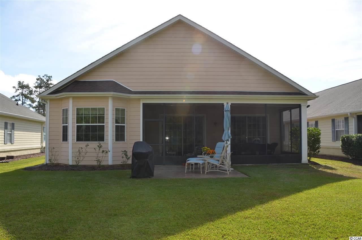
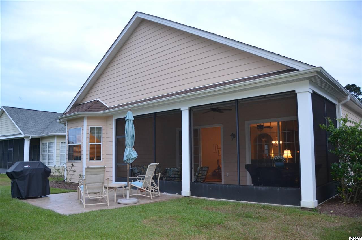
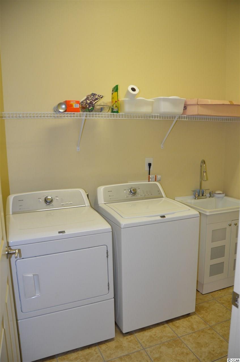
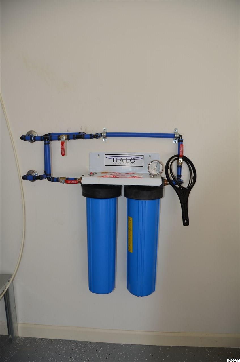
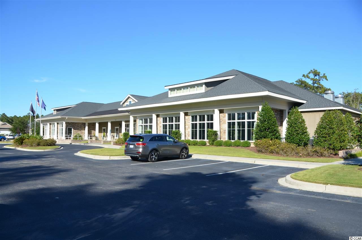
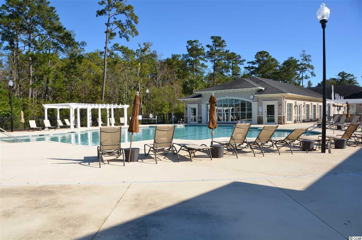
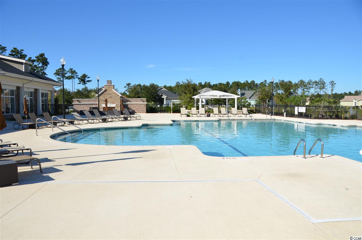
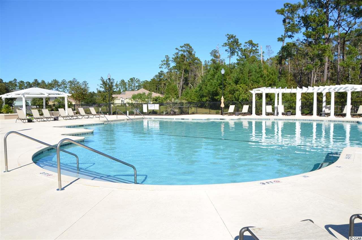
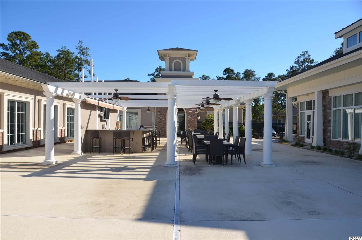
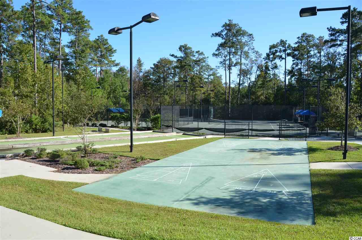
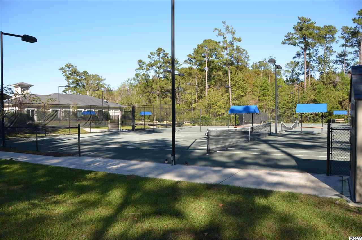
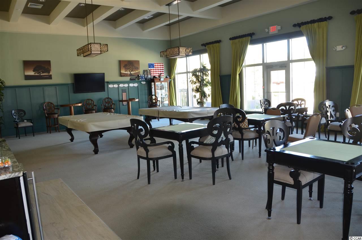
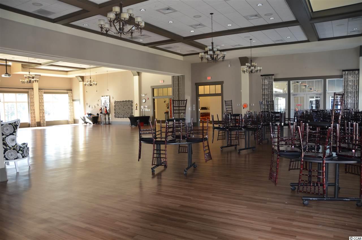
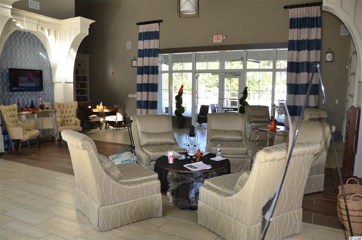
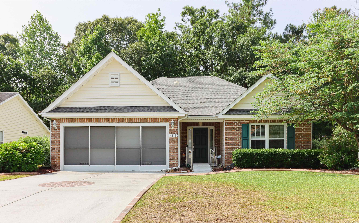
 MLS# 2417444
MLS# 2417444 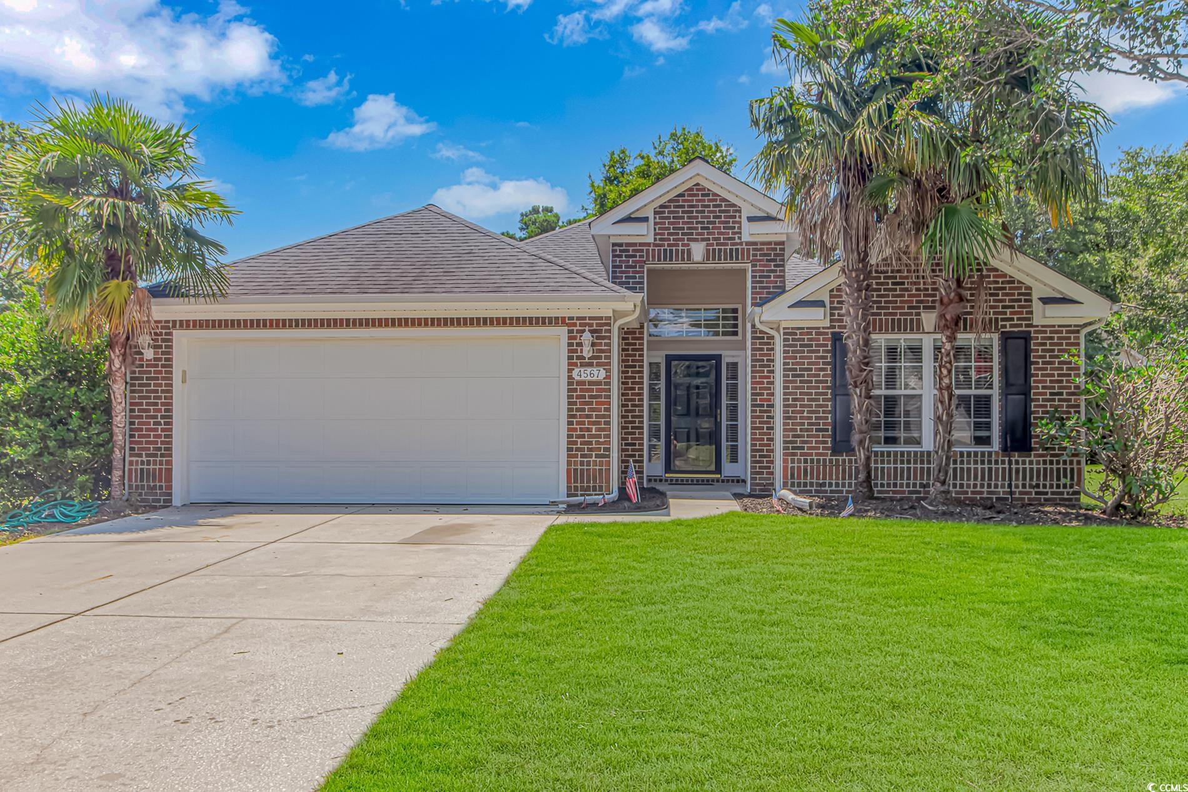
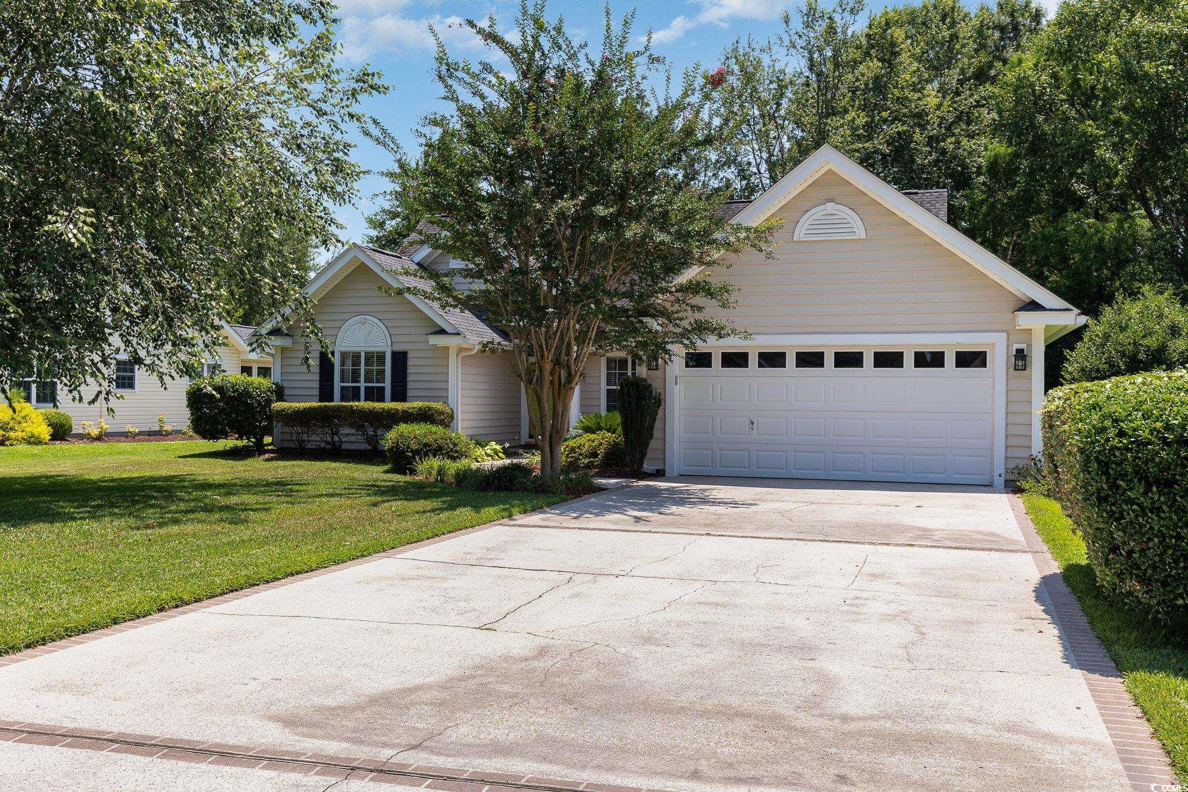
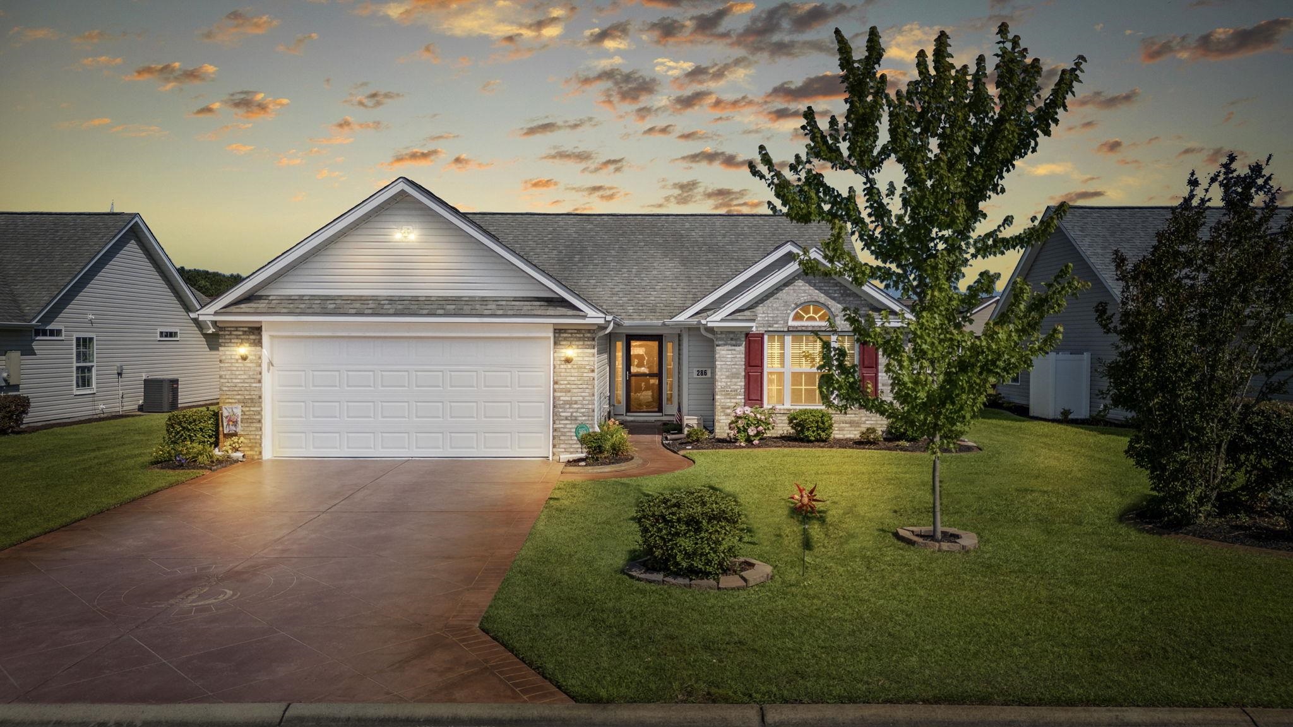
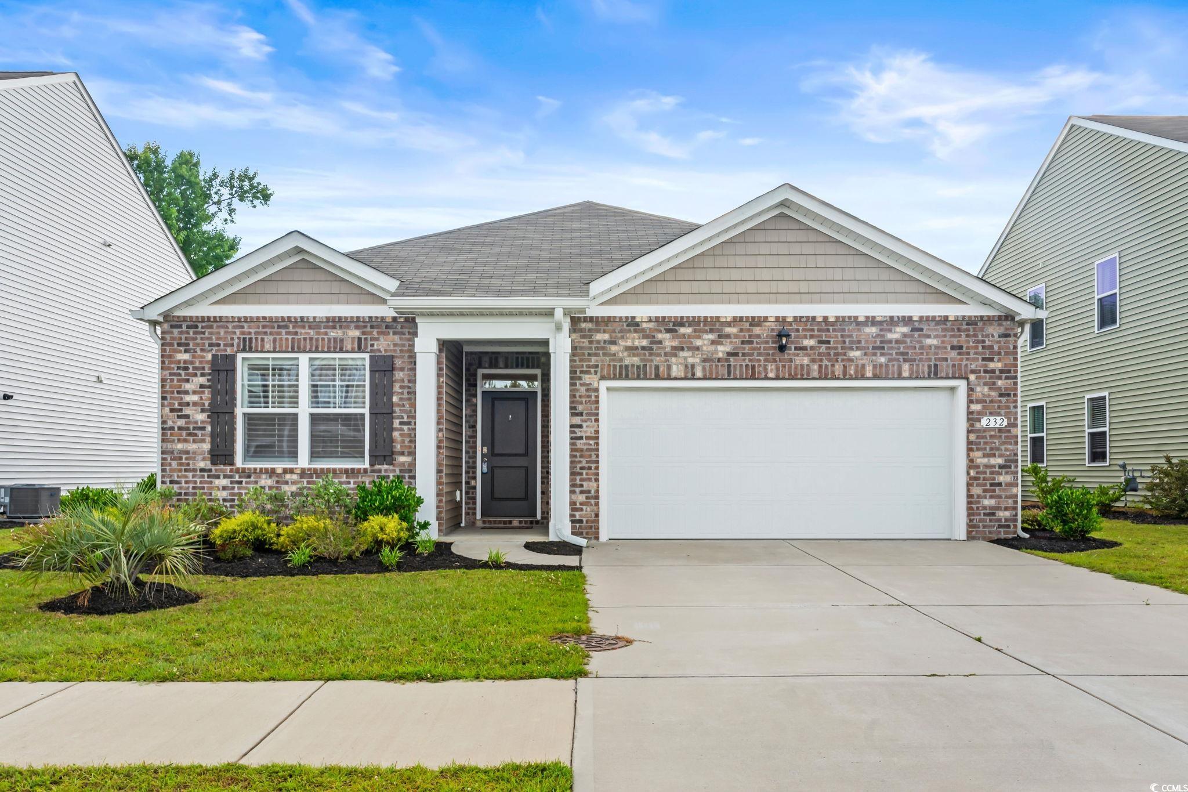
 Provided courtesy of © Copyright 2024 Coastal Carolinas Multiple Listing Service, Inc.®. Information Deemed Reliable but Not Guaranteed. © Copyright 2024 Coastal Carolinas Multiple Listing Service, Inc.® MLS. All rights reserved. Information is provided exclusively for consumers’ personal, non-commercial use,
that it may not be used for any purpose other than to identify prospective properties consumers may be interested in purchasing.
Images related to data from the MLS is the sole property of the MLS and not the responsibility of the owner of this website.
Provided courtesy of © Copyright 2024 Coastal Carolinas Multiple Listing Service, Inc.®. Information Deemed Reliable but Not Guaranteed. © Copyright 2024 Coastal Carolinas Multiple Listing Service, Inc.® MLS. All rights reserved. Information is provided exclusively for consumers’ personal, non-commercial use,
that it may not be used for any purpose other than to identify prospective properties consumers may be interested in purchasing.
Images related to data from the MLS is the sole property of the MLS and not the responsibility of the owner of this website.