Murrells Inlet, SC 29576
- 2Beds
- 2Full Baths
- N/AHalf Baths
- 964SqFt
- 1988Year Built
- N/AUnit #
- MLS# 1907631
- Residential
- Condominium
- Sold
- Approx Time on Market7 months, 9 days
- AreaSurfside Area-Glensbay To Gc Connector
- CountyHorry
- Subdivision Indian Wells Golf Villas
Overview
Introducing this elegant 2 bedroom 2 bath condo with pristine golf views located in the graceful Indian Wells Golf Villas community. This vibrant split bedroom condo has carpet & tile flooring, an abundance of natural lighting, ceiling fans, upgraded recessed & track lighting, classic living/dining room combo, breakfast bar, built-in microwave, range with oven, refrigerator, dishwasher, and ample kitchen counter space with under cabinet lighting. The master bedroom comes with upgraded plantation blinds, ceiling fan, custom storage, walk-in closet, master bath vanity with sink, and tub/shower combo. The 2nd bedroom includes upgraded plantation blinds, walk-in closet, and a pocket door for private access to the second bathroom. The charming & spacious screened in balcony provides a tranquil and peaceful place to spend the afternoons relaxing and watching the golfers. This piece of paradise is completed with an inviting foyer, coat closet, linen closet, washer, and a new water heater. This condo provides you close proximity to the beach and golfing along with all the other attractions and amenities of Myrtle Beach and Murrells Inlet, with fine dining, wonderful world-class entertainment, fishing piers, the Marsh Walk, and exciting shopping experiences on the Grand Strand. Just a short drive to medical centers, doctors offices, pharmacies, banks, post offices, and grocery stores. Check out our state of the art 4-D Virtual Tour.
Sale Info
Listing Date: 04-04-2019
Sold Date: 11-14-2019
Aprox Days on Market:
7 month(s), 9 day(s)
Listing Sold:
4 Year(s), 11 month(s), 23 day(s) ago
Asking Price: $119,900
Selling Price: $105,670
Price Difference:
Reduced By $4,230
Agriculture / Farm
Grazing Permits Blm: ,No,
Horse: No
Grazing Permits Forest Service: ,No,
Grazing Permits Private: ,No,
Irrigation Water Rights: ,No,
Farm Credit Service Incl: ,No,
Crops Included: ,No,
Association Fees / Info
Hoa Frequency: Monthly
Hoa Fees: 351
Hoa: 1
Hoa Includes: AssociationManagement, CommonAreas, CableTV, Insurance, MaintenanceGrounds, PestControl, Pools, RecreationFacilities, Sewer, Trash, Water
Community Features: CableTV, Pool
Assoc Amenities: Pool, Trash, CableTV, MaintenanceGrounds
Bathroom Info
Total Baths: 2.00
Fullbaths: 2
Bedroom Info
Beds: 2
Building Info
New Construction: No
Levels: One
Year Built: 1988
Mobile Home Remains: ,No,
Zoning: SF6
Style: LowRise
Construction Materials: WoodSiding
Entry Level: 2
Buyer Compensation
Exterior Features
Spa: No
Patio and Porch Features: Balcony
Pool Features: Community
Foundation: Slab
Exterior Features: Balcony
Financial
Lease Renewal Option: ,No,
Garage / Parking
Garage: No
Carport: No
Parking Type: AdditionalParking, OneSpace
Open Parking: No
Attached Garage: No
Green / Env Info
Interior Features
Floor Cover: Carpet, Tile
Fireplace: No
Furnished: Unfurnished
Interior Features: WindowTreatments, BedroomonMainLevel, EntranceFoyer
Lot Info
Lease Considered: ,No,
Lease Assignable: ,No,
Acres: 0.00
Land Lease: No
Misc
Pool Private: No
Offer Compensation
Other School Info
Property Info
County: Horry
View: Yes
Senior Community: No
Stipulation of Sale: None
View: GolfCourse
Property Sub Type Additional: Condominium
Property Attached: No
Security Features: SmokeDetectors
Disclosures: CovenantsRestrictionsDisclosure
Rent Control: No
Construction: Resale
Room Info
Basement: ,No,
Sold Info
Sold Date: 2019-11-14T00:00:00
Sqft Info
Building Sqft: 964
Sqft: 964
Tax Info
Unit Info
Utilities / Hvac
Heating: Central
Cooling: CentralAir
Electric On Property: No
Cooling: Yes
Utilities Available: CableAvailable, ElectricityAvailable, PhoneAvailable, SewerAvailable, WaterAvailable
Heating: Yes
Water Source: Public
Waterfront / Water
Waterfront: No
Schools
Elem: Seaside Elementary School
Middle: Saint James Middle School
High: Saint James High School
Courtesy of Re/max First Choice


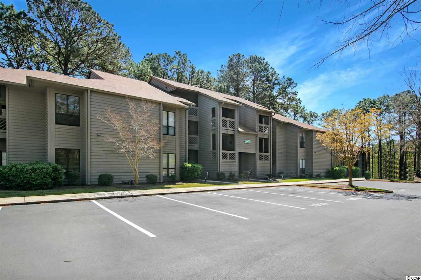
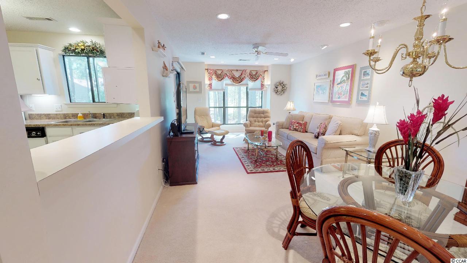

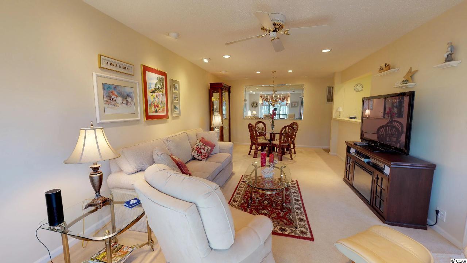
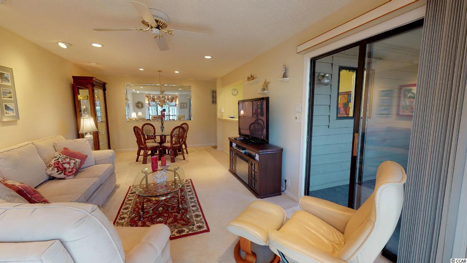
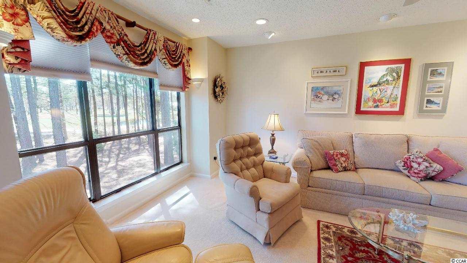
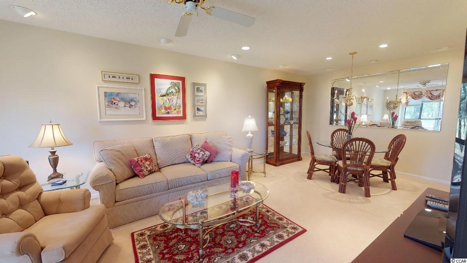
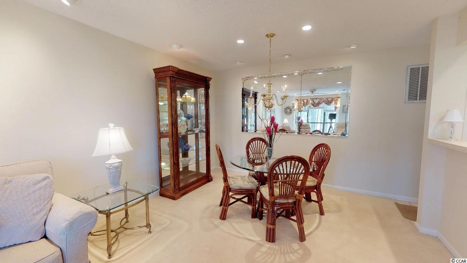
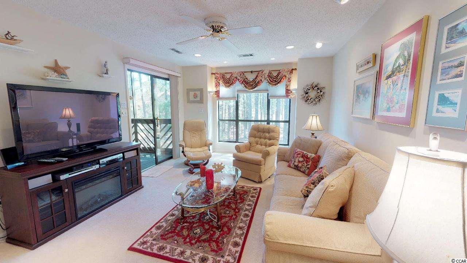
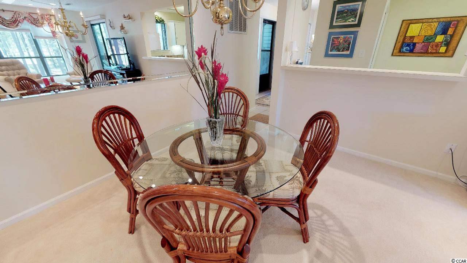
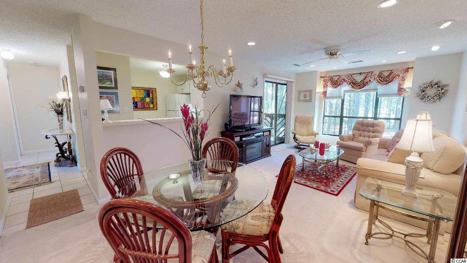
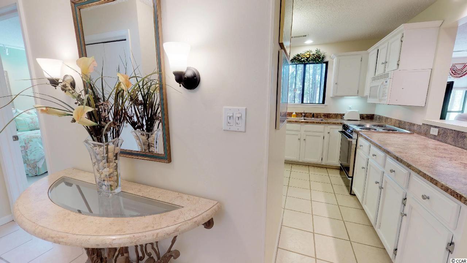
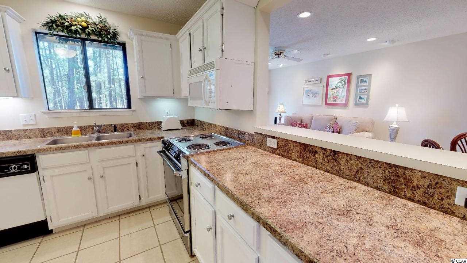
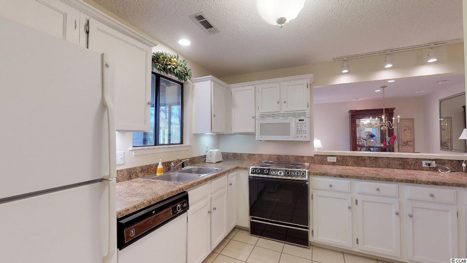
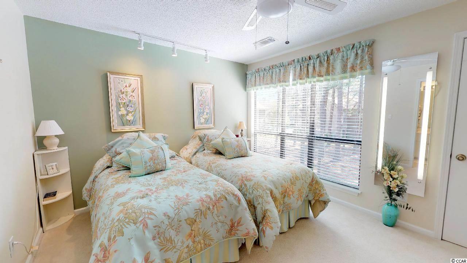
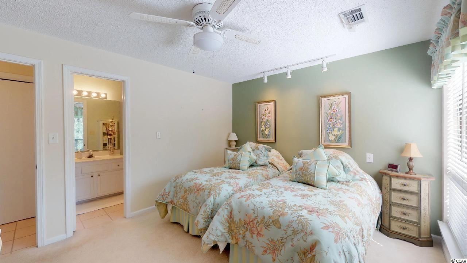
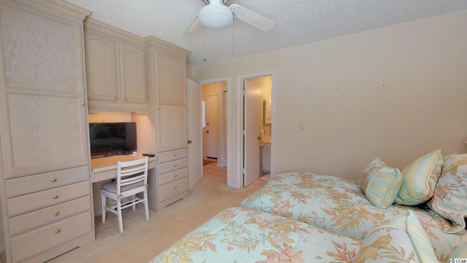
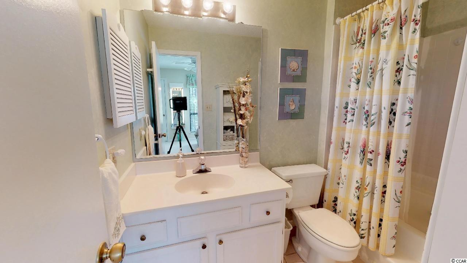
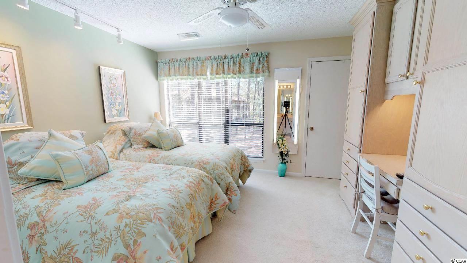
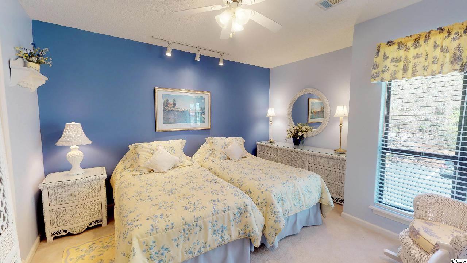
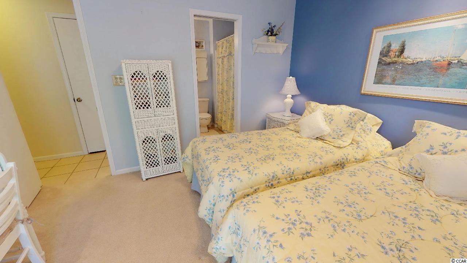
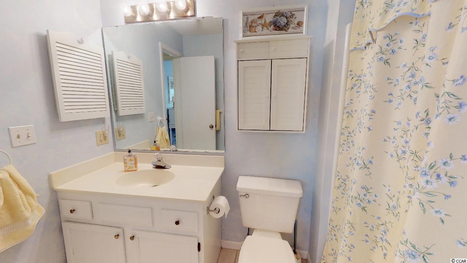
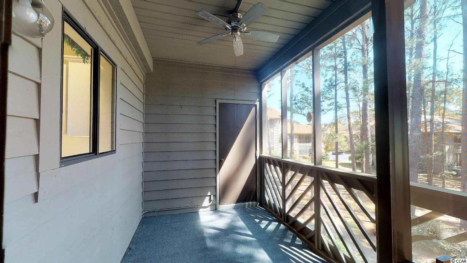
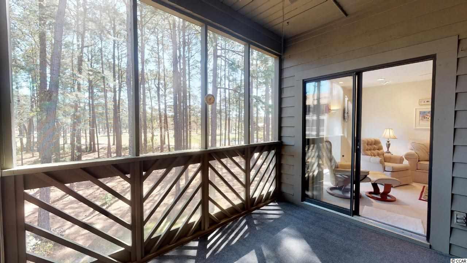
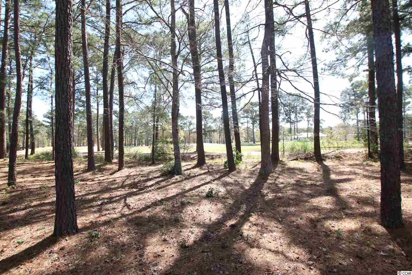
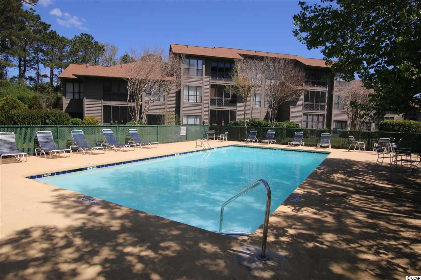
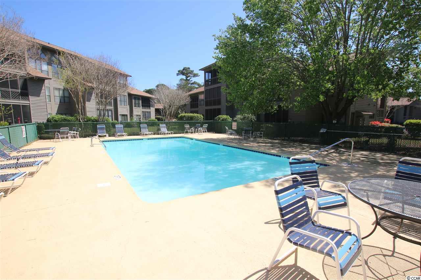
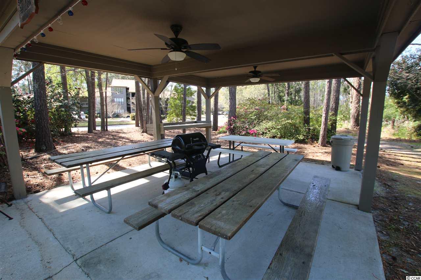

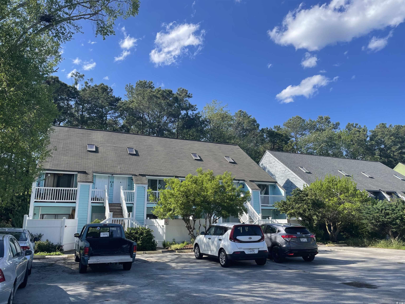
 MLS# 2415311
MLS# 2415311 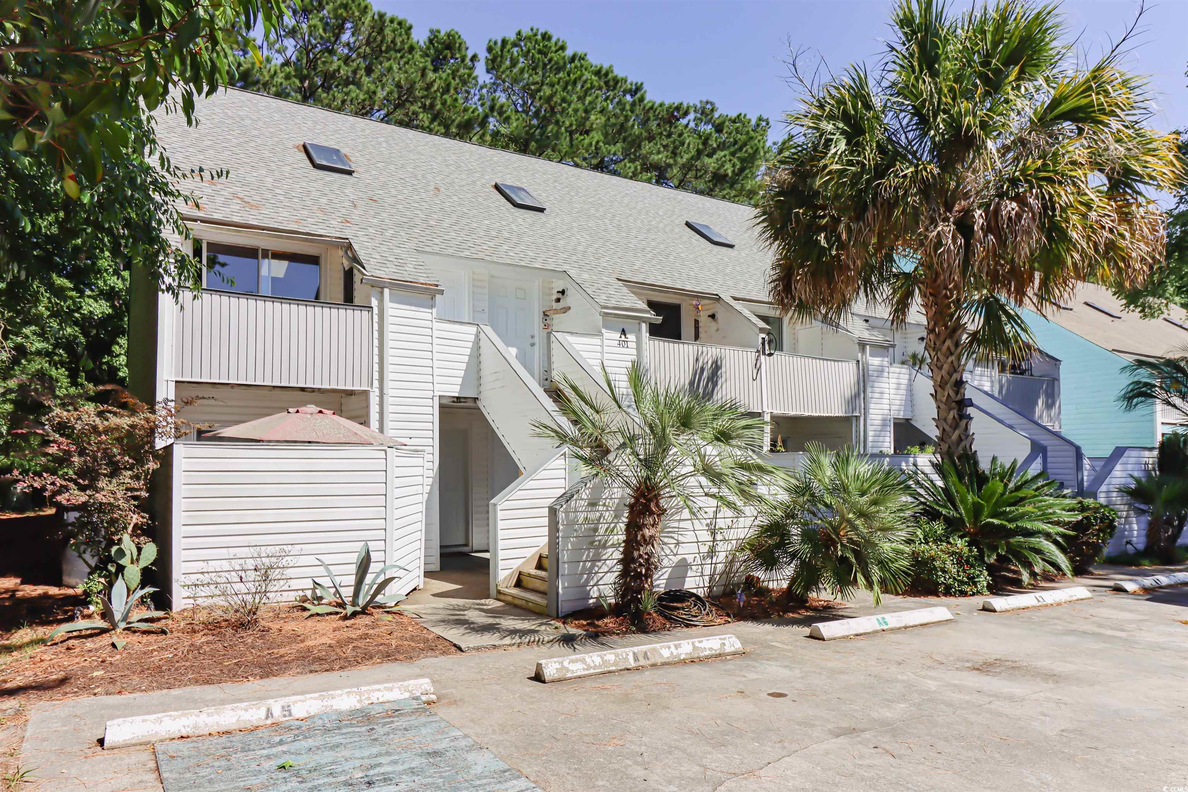
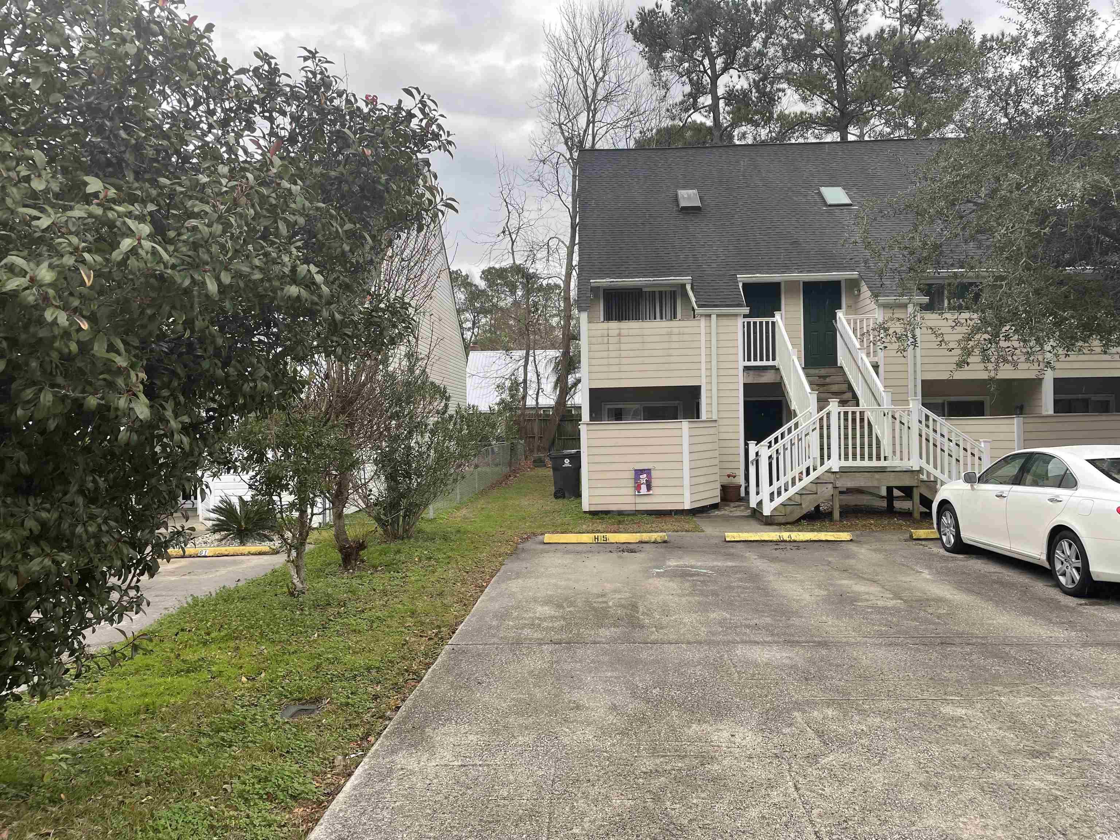
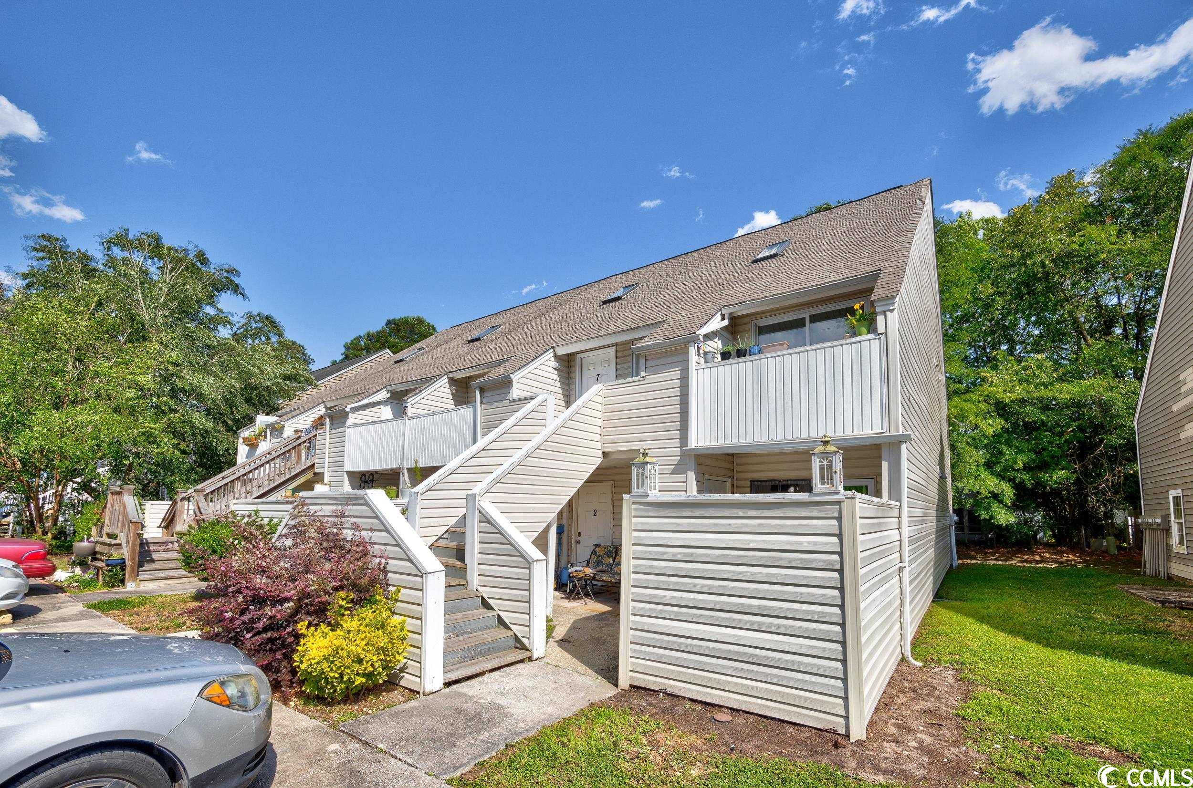
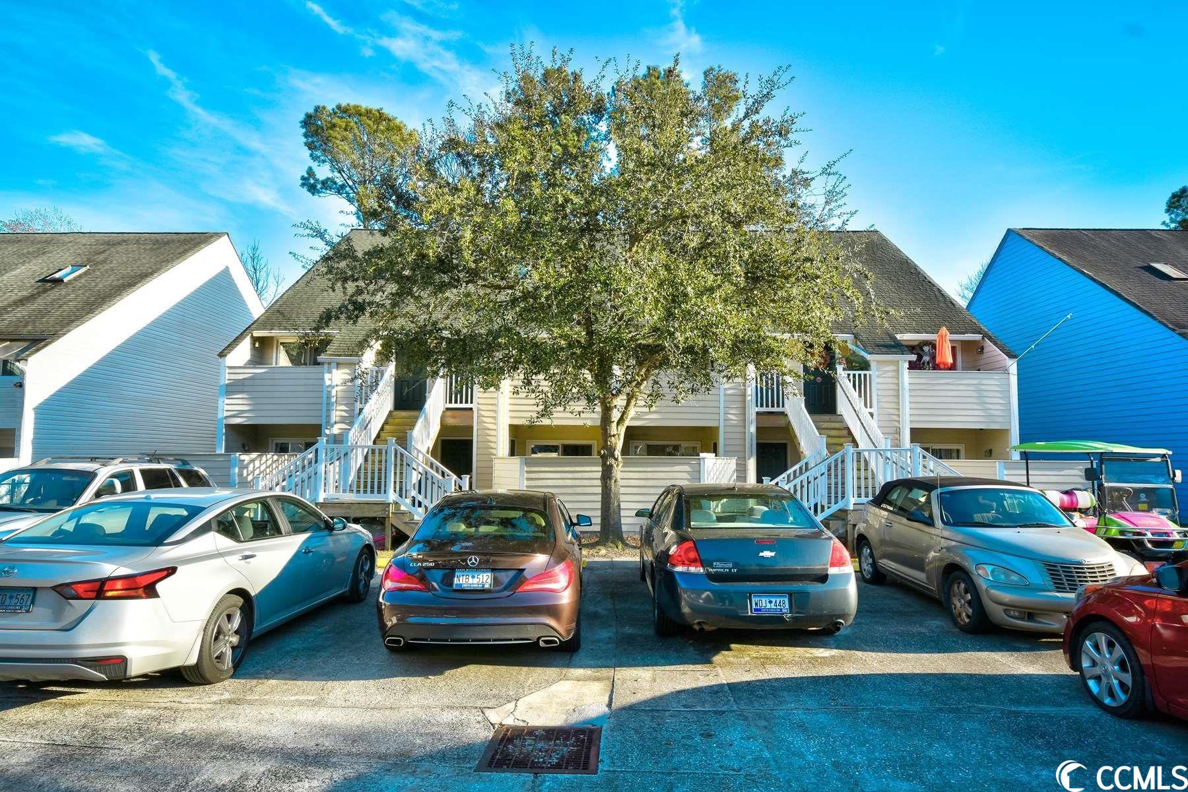
 Provided courtesy of © Copyright 2024 Coastal Carolinas Multiple Listing Service, Inc.®. Information Deemed Reliable but Not Guaranteed. © Copyright 2024 Coastal Carolinas Multiple Listing Service, Inc.® MLS. All rights reserved. Information is provided exclusively for consumers’ personal, non-commercial use,
that it may not be used for any purpose other than to identify prospective properties consumers may be interested in purchasing.
Images related to data from the MLS is the sole property of the MLS and not the responsibility of the owner of this website.
Provided courtesy of © Copyright 2024 Coastal Carolinas Multiple Listing Service, Inc.®. Information Deemed Reliable but Not Guaranteed. © Copyright 2024 Coastal Carolinas Multiple Listing Service, Inc.® MLS. All rights reserved. Information is provided exclusively for consumers’ personal, non-commercial use,
that it may not be used for any purpose other than to identify prospective properties consumers may be interested in purchasing.
Images related to data from the MLS is the sole property of the MLS and not the responsibility of the owner of this website.