North Myrtle Beach, SC 29582
- 4Beds
- 3Full Baths
- 1Half Baths
- 3,701SqFt
- 2004Year Built
- 0.00Acres
- MLS# 1621836
- Residential
- Detached
- Sold
- Approx Time on Market1 month, 1 day
- AreaNorth Myrtle Beach Area--Between Hwy 17 and Waterway
- CountyHorry
- Subdivision Sunset Harbour
Overview
This absolutely stunning custom home is located just minutes from the beach, brand new shopping and Hwy 31. There is also ICW access from the community as well as clubhouse and pool. The home itself is packed full of custom finishes and upgrades. Gorgeous Brazilian cherry hardwood flooring is throughout the main level. There is a dramatic grand hardwood stair case with wrought iron railings, top of the line designer moldings, custom ceilings and 8 solid core doors on the main level. Other features include a whole home surround sound, a central vacuum system, laundry chute, alarm system, rope lighting in trey ceiling in foyer, Christmas lighting switch and a whole house water filtration system. The kitchen boasts granite countertops, cooktop and wall oven/microwave, prep sink in island (both kitchen sinks have garbage disposal), and refrigerator. (All appliances including the front load washer and dryer convey!). Outside you will find a large front porch, triple porches on back, side screened porch, composite Trex decking and an irrigation system on separate meter. Garage parking can accommodate 4 vehicles and you can park 4 more in the driveway. There is also walk in storage in the garage. Natural gas is available in this community and you could opt to have them hook up the fireplace and a hot water tank (both have lines run for this). All window treatments are sold with the home and furniture is negotiable. NOTE: Main living areas on this home are on the 2nd and 3rd levels - 1st level is garage space - there is no elevator. Easy access stairs from garage or front porch. Floor plan is available upon request. More pictures on virtual tour. Hurry and schedule a showing today - this home has not been on the market since it was built and at this price and with these features and location, it will not be available for long!
Sale Info
Listing Date: 11-04-2016
Sold Date: 12-06-2016
Aprox Days on Market:
1 month(s), 1 day(s)
Listing Sold:
7 Year(s), 10 month(s), 30 day(s) ago
Asking Price: $499,000
Selling Price: $495,000
Price Difference:
Reduced By $4,000
Agriculture / Farm
Grazing Permits Blm: ,No,
Horse: No
Grazing Permits Forest Service: ,No,
Grazing Permits Private: ,No,
Irrigation Water Rights: ,No,
Farm Credit Service Incl: ,No,
Crops Included: ,No,
Association Fees / Info
Hoa Frequency: Annually
Hoa Fees: 95
Hoa: 1
Hoa Includes: AssociationManagement, CommonAreas, Insurance, LegalAccounting, Pools
Community Features: Clubhouse, GolfCartsOK, RecreationArea, LongTermRentalAllowed, Pool
Assoc Amenities: Clubhouse, OwnerAllowedGolfCart, OwnerAllowedMotorcycle
Bathroom Info
Total Baths: 4.00
Halfbaths: 1
Fullbaths: 3
Bedroom Info
Beds: 4
Building Info
New Construction: No
Levels: ThreeOrMore
Year Built: 2004
Mobile Home Remains: ,No,
Zoning: RES
Style: Mediterranean
Construction Materials: Stucco, WoodFrame
Buyer Compensation
Exterior Features
Spa: No
Patio and Porch Features: Balcony, RearPorch, FrontPorch, Patio, Porch, Screened
Pool Features: Community, OutdoorPool
Foundation: Raised
Exterior Features: Balcony, SprinklerIrrigation, Porch, Patio, Storage
Financial
Lease Renewal Option: ,No,
Garage / Parking
Parking Capacity: 8
Garage: Yes
Carport: No
Parking Type: Detached, Garage, GarageDoorOpener
Open Parking: No
Attached Garage: No
Garage Spaces: 4
Green / Env Info
Green Energy Efficient: Doors, Windows
Interior Features
Floor Cover: Carpet, Tile, Wood
Door Features: InsulatedDoors
Fireplace: Yes
Laundry Features: WasherHookup
Furnished: Unfurnished
Interior Features: CentralVacuum, Fireplace, Other, WindowTreatments, BreakfastBar, BreakfastArea, KitchenIsland, Loft, SolidSurfaceCounters
Appliances: Dishwasher, Disposal, Microwave, Refrigerator, Dryer, WaterPurifier, Washer
Lot Info
Lease Considered: ,No,
Lease Assignable: ,No,
Acres: 0.00
Land Lease: No
Lot Description: CityLot, FloodZone, LakeFront, Pond, Rectangular
Misc
Pool Private: No
Offer Compensation
Other School Info
Property Info
County: Horry
View: No
Senior Community: No
Stipulation of Sale: None
Property Sub Type Additional: Detached
Property Attached: No
Security Features: SecuritySystem, SmokeDetectors
Disclosures: CovenantsRestrictionsDisclosure
Rent Control: No
Construction: Resale
Room Info
Basement: ,No,
Sold Info
Sold Date: 2016-12-06T00:00:00
Sqft Info
Building Sqft: 5301
Sqft: 3701
Tax Info
Tax Legal Description: Sunset Harbour Lot 98
Unit Info
Utilities / Hvac
Heating: Central, Electric
Cooling: CentralAir
Electric On Property: No
Cooling: Yes
Utilities Available: CableAvailable, ElectricityAvailable, NaturalGasAvailable, PhoneAvailable, SewerAvailable, UndergroundUtilities, WaterAvailable
Heating: Yes
Water Source: Public
Waterfront / Water
Waterfront: Yes
Waterfront Features: Pond
Directions
Turn onto Old Highway 17 at the light at North Coastal Town Center. Turn left onto Sunset Harbour Way. Take the first right at the fountain circle onto Eastover Ln. Turn left onto Crosswinds Ave. Turn left onto Club House Dr. Home is on the left.Courtesy of Bhhs Myrtle Beach Real Estate - Cell: 704-910-9111


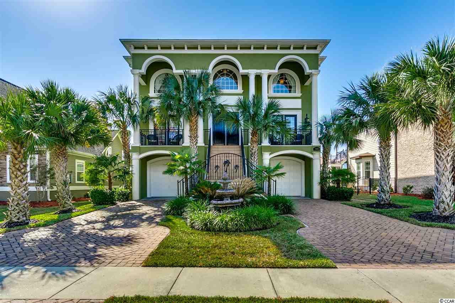
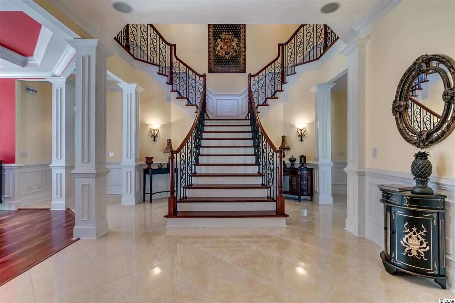
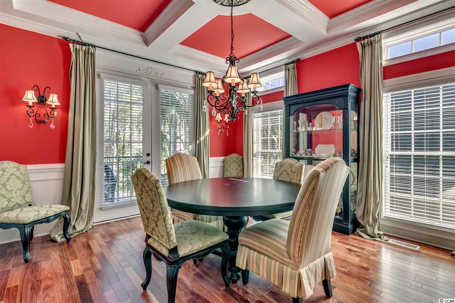
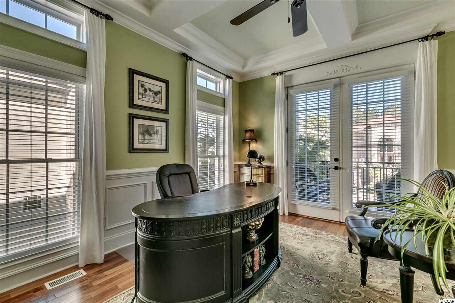
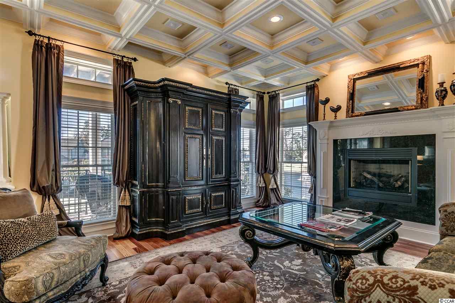
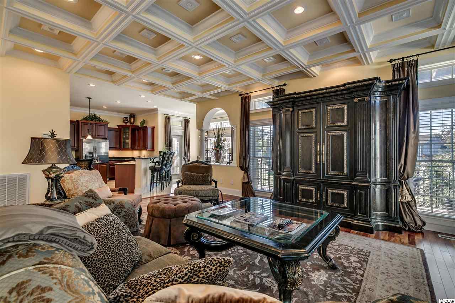
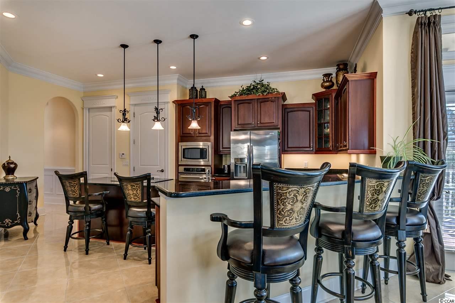
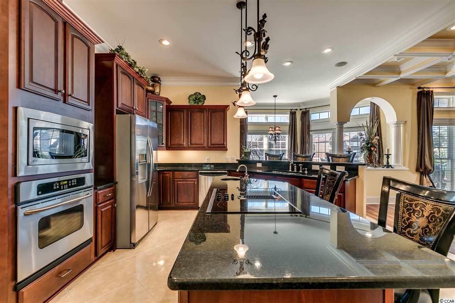
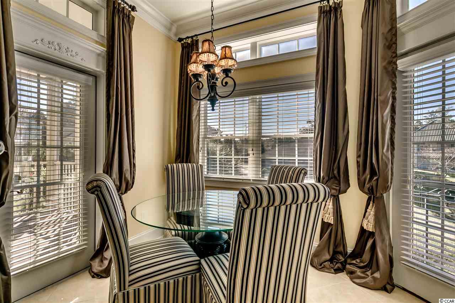
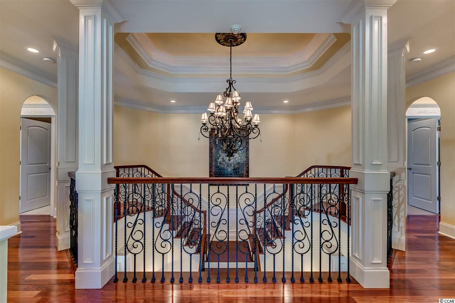
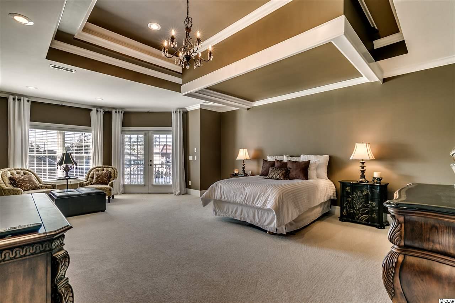
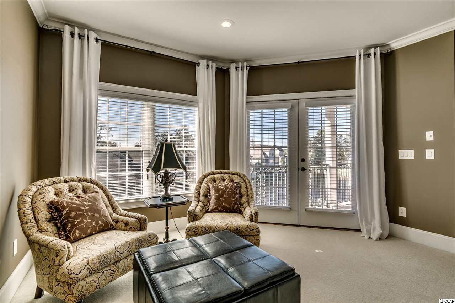
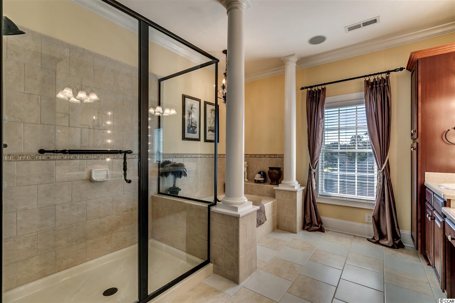
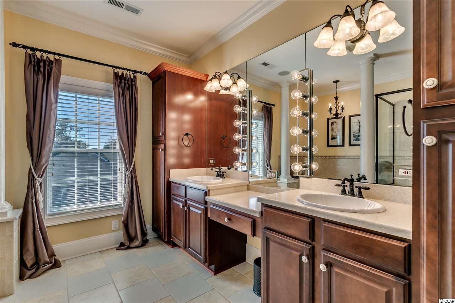
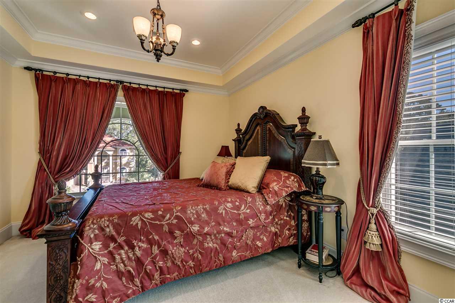
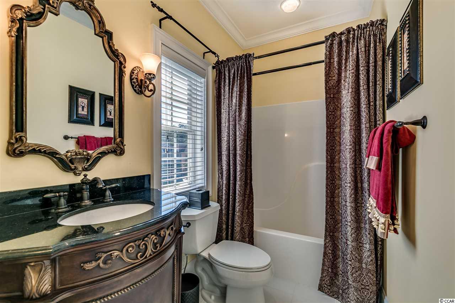
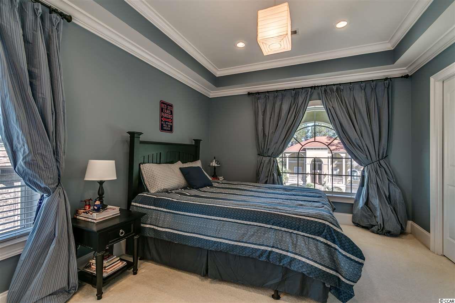
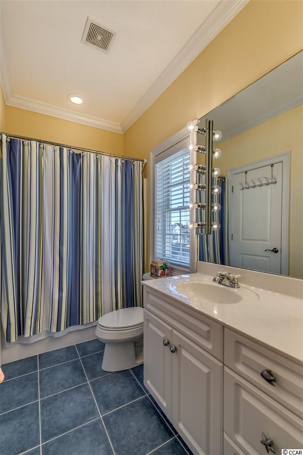
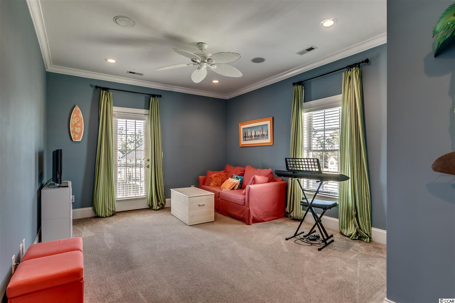
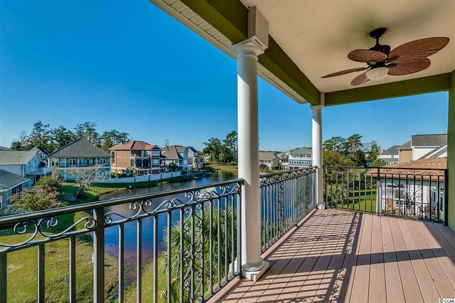
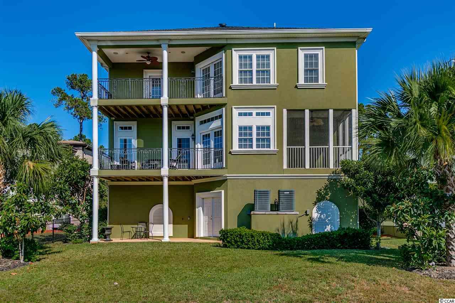
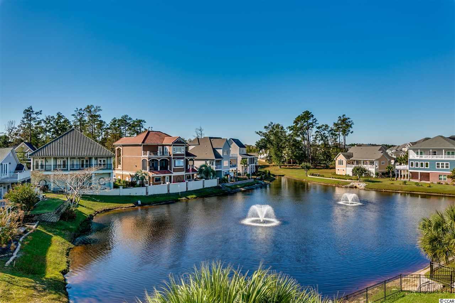
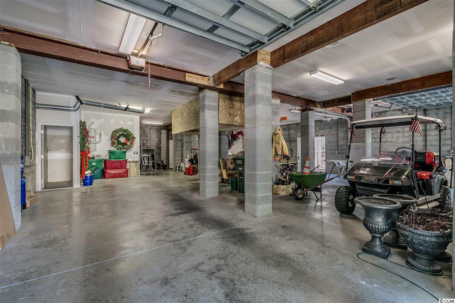
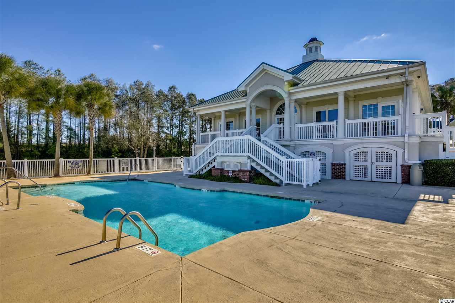
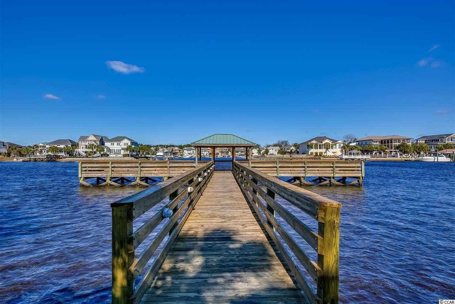
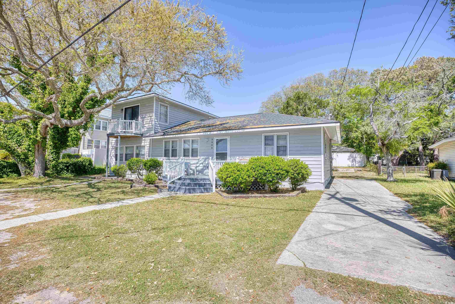
 MLS# 2409864
MLS# 2409864 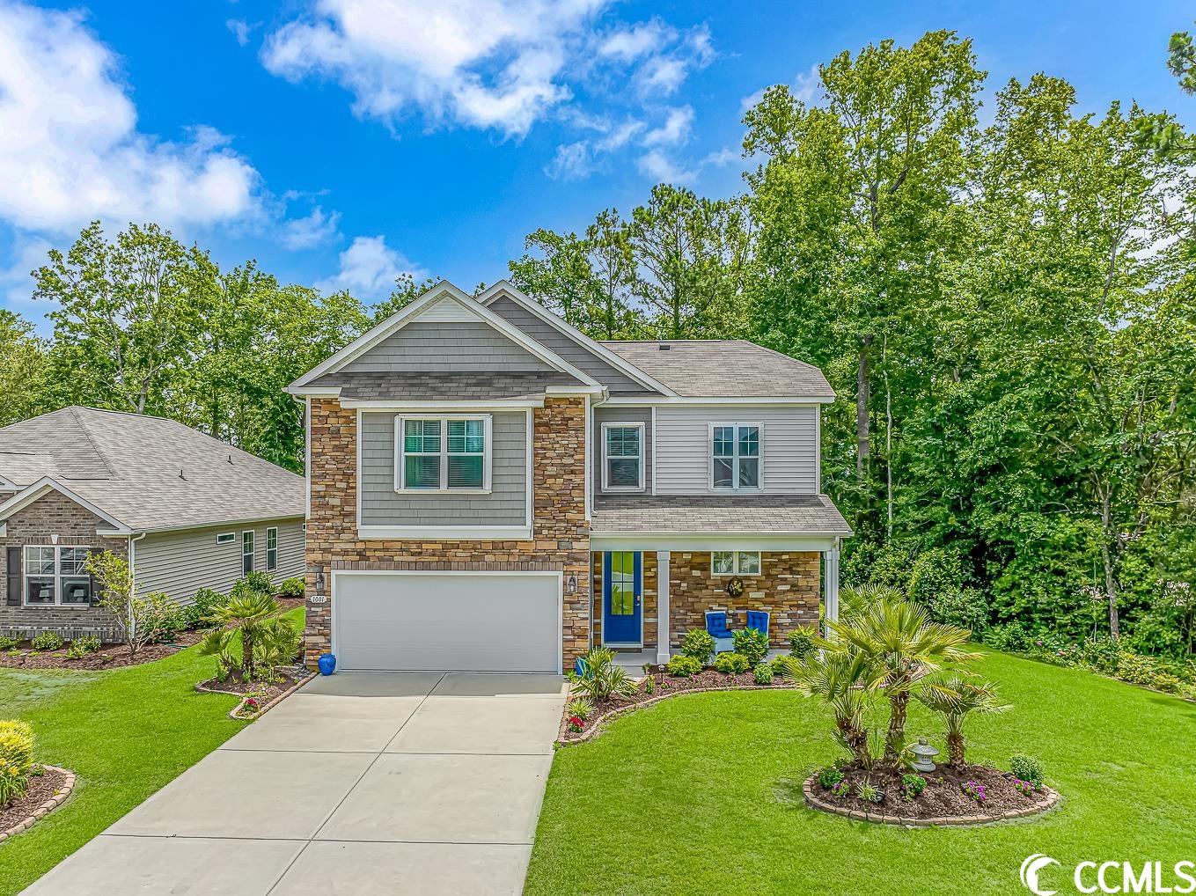
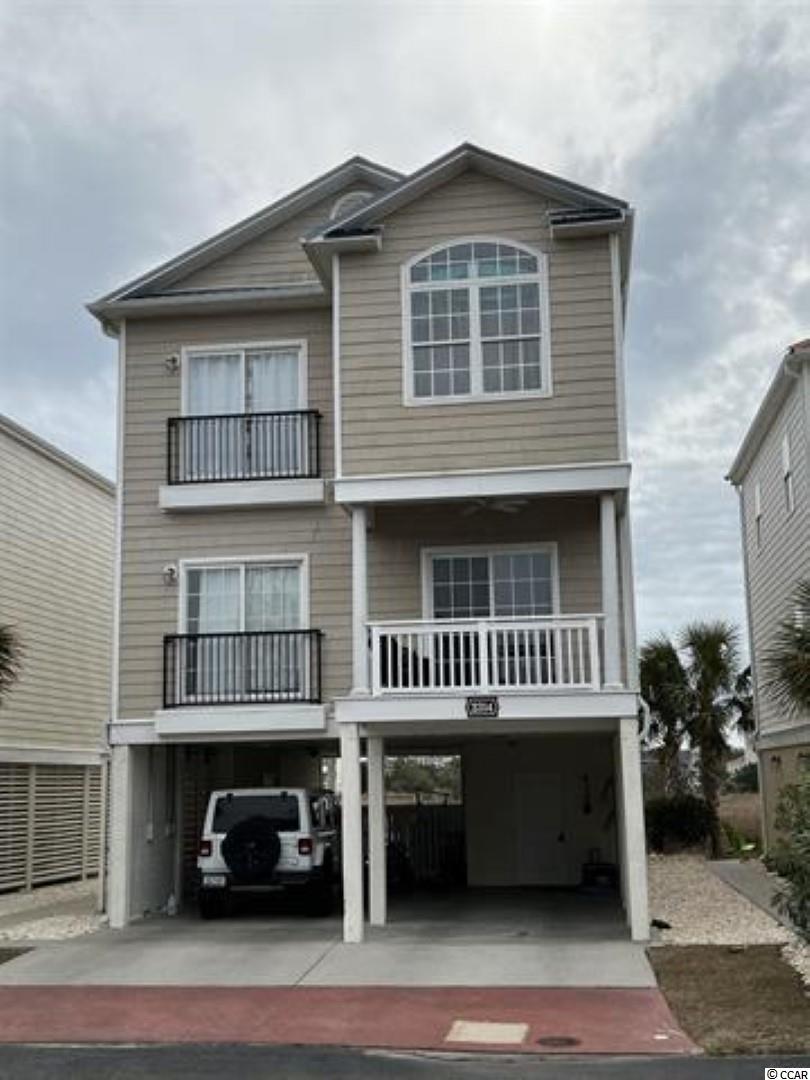
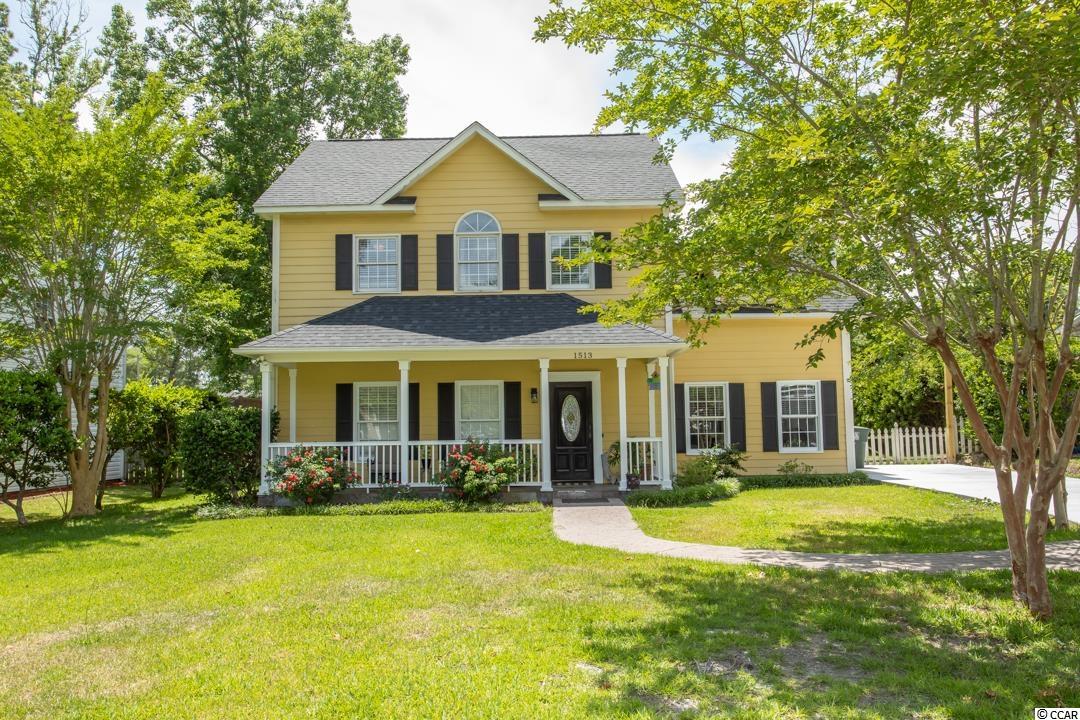
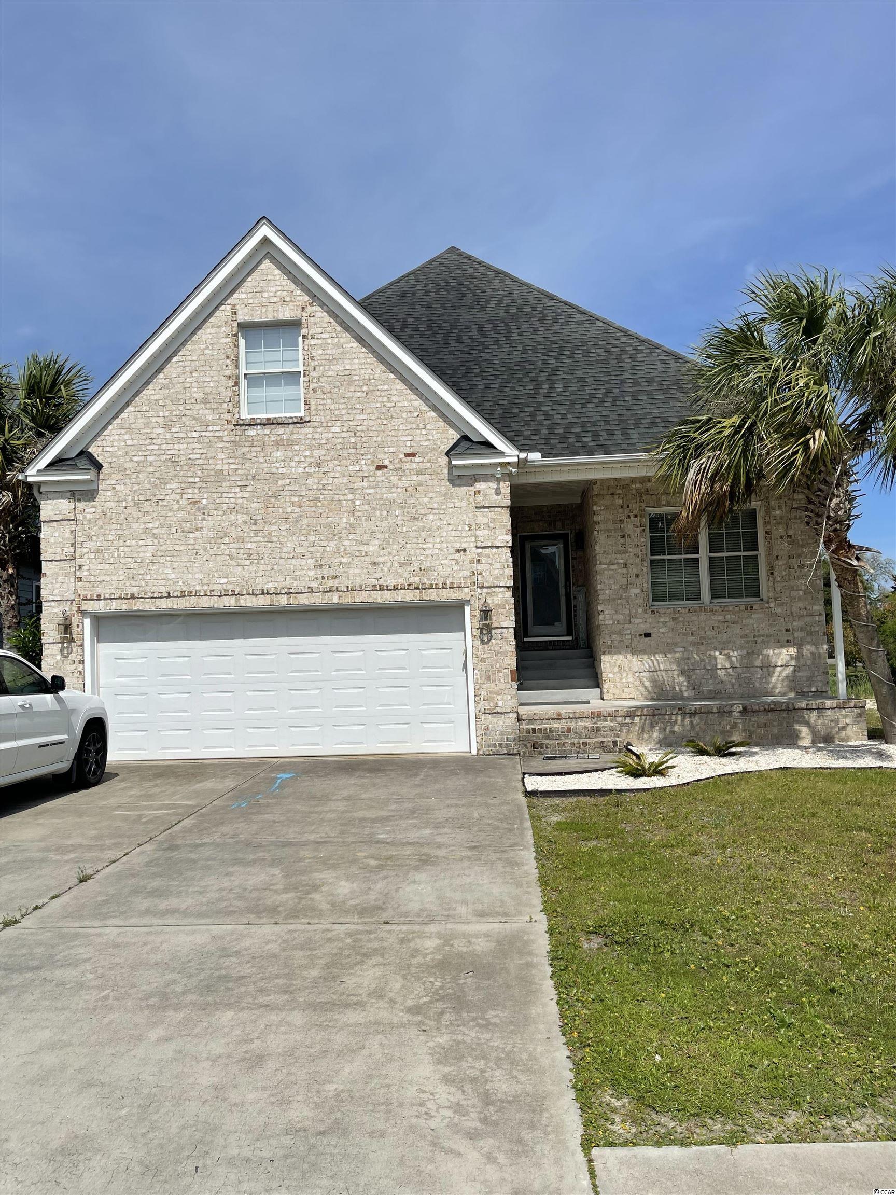
 Provided courtesy of © Copyright 2024 Coastal Carolinas Multiple Listing Service, Inc.®. Information Deemed Reliable but Not Guaranteed. © Copyright 2024 Coastal Carolinas Multiple Listing Service, Inc.® MLS. All rights reserved. Information is provided exclusively for consumers’ personal, non-commercial use,
that it may not be used for any purpose other than to identify prospective properties consumers may be interested in purchasing.
Images related to data from the MLS is the sole property of the MLS and not the responsibility of the owner of this website.
Provided courtesy of © Copyright 2024 Coastal Carolinas Multiple Listing Service, Inc.®. Information Deemed Reliable but Not Guaranteed. © Copyright 2024 Coastal Carolinas Multiple Listing Service, Inc.® MLS. All rights reserved. Information is provided exclusively for consumers’ personal, non-commercial use,
that it may not be used for any purpose other than to identify prospective properties consumers may be interested in purchasing.
Images related to data from the MLS is the sole property of the MLS and not the responsibility of the owner of this website.