Murrells Inlet, SC 29576
- 3Beds
- 2Full Baths
- N/AHalf Baths
- 2,101SqFt
- 2003Year Built
- 0.34Acres
- MLS# 1703986
- Residential
- Detached
- Sold
- Approx Time on Market4 months, 1 day
- AreaMyrtle Beach Area--South of 544 & West of 17 Bypass M.i. Horry County
- CountyHorry
- Subdivision Pebble Creek
Overview
This home has all the upgrades without breaking the budget! Look no further, this home is for you. This 3 bedroom and 2 full bathroom home has an upgraded kitchen with custom granite counter tops and back-splash. The kitchen also features a walk-in pantry and private laundry room. You will also notice ceramic tile throughout the kitchen and bathrooms. The owner's suite features a tray ceiling and a spacious walk-in closet. The master bathroom features double sinks, soaking tub, and separate shower. The home will amaze you with the natural light throughout the home with the oversized windows. All of the bedrooms and bathrooms are located on the first level so you won't have to worry about walking up any stairs. One of the big perks of the home is a bonus room above the garage that is ideal for a media room, playroom, or a man-cave. The room also features a walk-in attic that is great for additional storage. One of the main features of the home is the abundance of back yard space and added patio space. This space is great for entertaining! It is extremely hard to find a sizable back yard in Murrells Inlet, but this home has it! The sellers have also had a professional landscaper to redo the back and front yard of the home. The Pebble Creek Community features an amenity center with a pool, workout facility, library and community center. The HOA fee also includes the basic cable and trash pickup. Make sure you put this home on your list to view with your Realtor today! Check out the virtual tour link!
Sale Info
Listing Date: 02-18-2017
Sold Date: 06-20-2017
Aprox Days on Market:
4 month(s), 1 day(s)
Listing Sold:
7 Year(s), 4 month(s), 11 day(s) ago
Asking Price: $259,900
Selling Price: $247,000
Price Difference:
Reduced By $7,000
Agriculture / Farm
Grazing Permits Blm: ,No,
Horse: No
Grazing Permits Forest Service: ,No,
Grazing Permits Private: ,No,
Irrigation Water Rights: ,No,
Farm Credit Service Incl: ,No,
Crops Included: ,No,
Association Fees / Info
Hoa Frequency: Monthly
Hoa Fees: 87
Hoa: 1
Hoa Includes: CommonAreas, CableTV, LegalAccounting, Pools, RecreationFacilities, Trash
Community Features: Clubhouse, GolfCartsOK, Pool, RecreationArea
Assoc Amenities: Clubhouse, OwnerAllowedGolfCart, OwnerAllowedMotorcycle, Pool, TenantAllowedGolfCart
Bathroom Info
Total Baths: 2.00
Fullbaths: 2
Bedroom Info
Beds: 3
Building Info
New Construction: No
Levels: OneandOneHalf
Year Built: 2003
Mobile Home Remains: ,No,
Zoning: PUD
Style: Ranch
Construction Materials: VinylSiding
Buyer Compensation
Exterior Features
Spa: No
Patio and Porch Features: FrontPorch, Patio
Pool Features: Association, Community
Foundation: Slab
Exterior Features: Patio
Financial
Lease Renewal Option: ,No,
Garage / Parking
Parking Capacity: 6
Garage: Yes
Carport: No
Parking Type: Attached, Garage, TwoCarGarage, GarageDoorOpener
Open Parking: No
Attached Garage: Yes
Garage Spaces: 2
Green / Env Info
Green Energy Efficient: Doors, Windows
Interior Features
Floor Cover: Carpet, Tile
Door Features: InsulatedDoors
Fireplace: No
Laundry Features: WasherHookup
Interior Features: SplitBedrooms, BreakfastBar, BedroomonMainLevel, EntranceFoyer, SolidSurfaceCounters
Appliances: Dishwasher, Disposal, Microwave, Range, Refrigerator
Lot Info
Lease Considered: ,No,
Lease Assignable: ,No,
Acres: 0.34
Land Lease: No
Lot Description: OutsideCityLimits, Rectangular
Misc
Pool Private: No
Offer Compensation
Other School Info
Property Info
County: Horry
View: No
Senior Community: No
Stipulation of Sale: None
Property Sub Type Additional: Detached
Property Attached: No
Security Features: SmokeDetectors
Disclosures: CovenantsRestrictionsDisclosure,SellerDisclosure
Rent Control: No
Construction: Resale
Room Info
Basement: ,No,
Sold Info
Sold Date: 2017-06-20T00:00:00
Sqft Info
Building Sqft: 2501
Sqft: 2101
Tax Info
Tax Legal Description: Lot 35
Unit Info
Utilities / Hvac
Heating: Central, Electric
Cooling: CentralAir
Electric On Property: No
Cooling: Yes
Utilities Available: CableAvailable, ElectricityAvailable, Other, PhoneAvailable, SewerAvailable, UndergroundUtilities, WaterAvailable
Heating: Yes
Water Source: Public
Waterfront / Water
Waterfront: No
Schools
Elem: Saint James Elementary School
Middle: Saint James Middle School
High: Saint James High School
Directions
Turn onto Pickering Drive from McDowell Shortcut. Home is the first on the right.Courtesy of The Litchfield Co-lachicotte


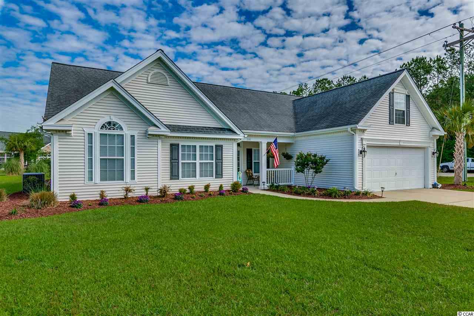
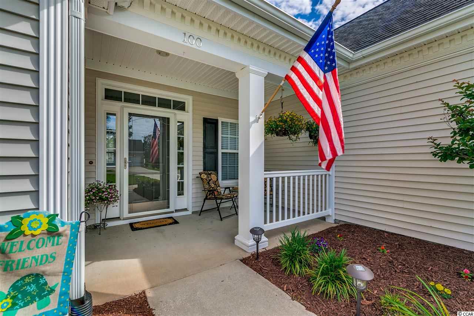
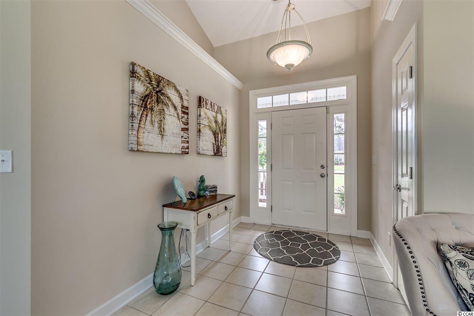
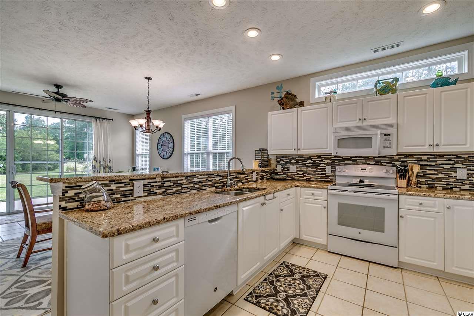
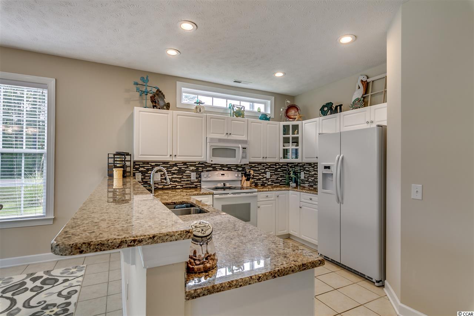
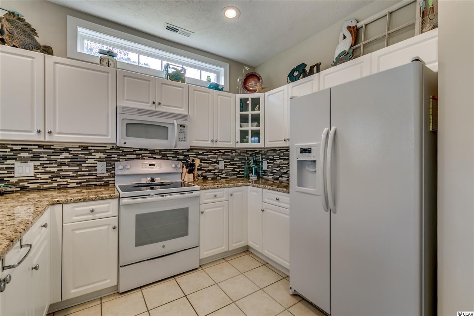
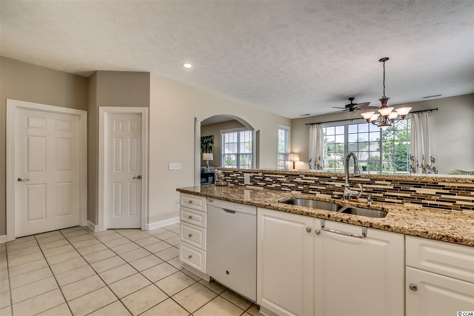
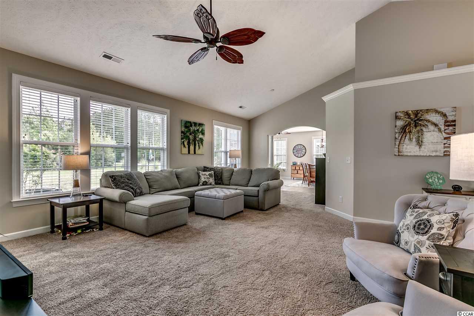
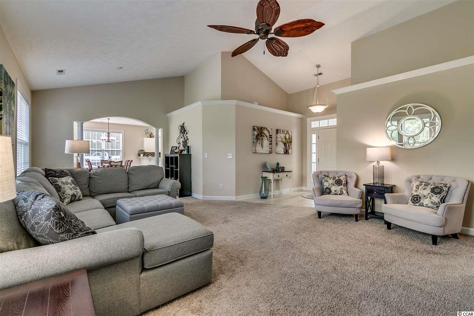
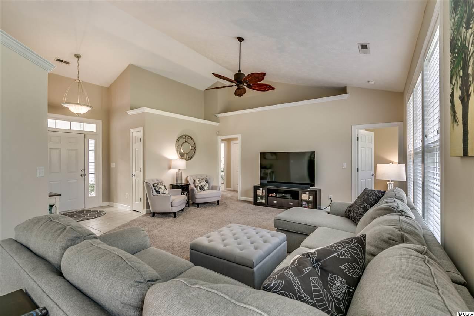
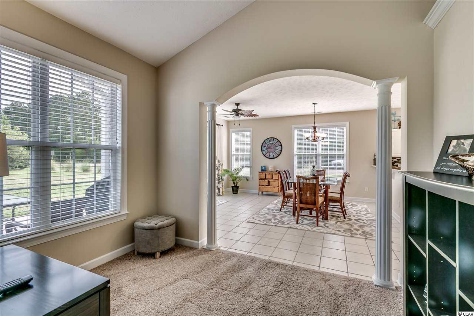
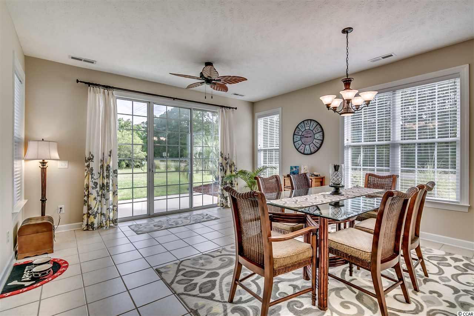
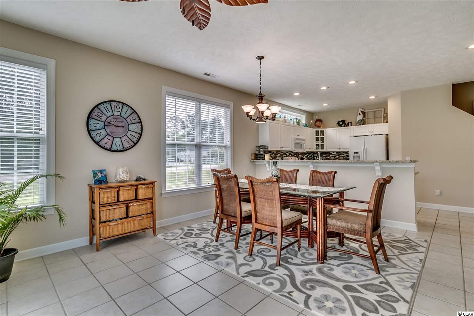
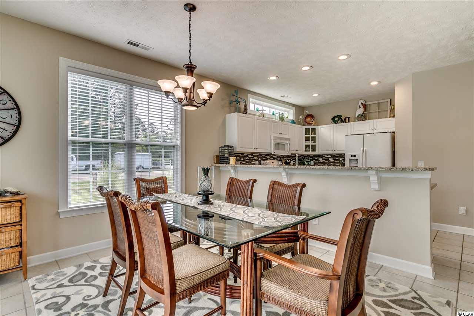
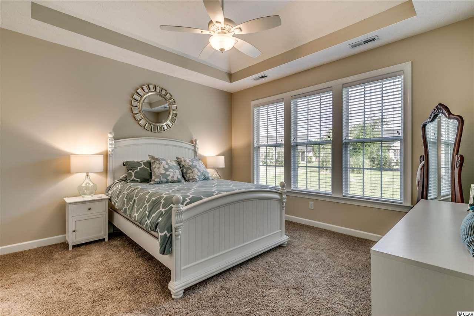
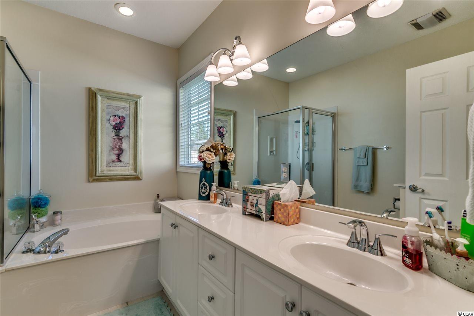
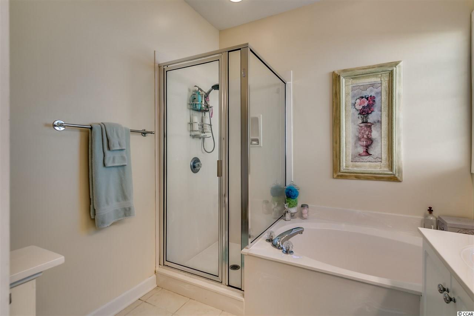
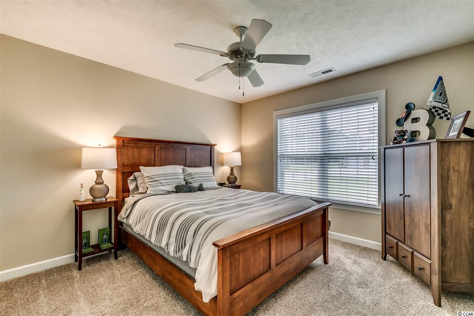
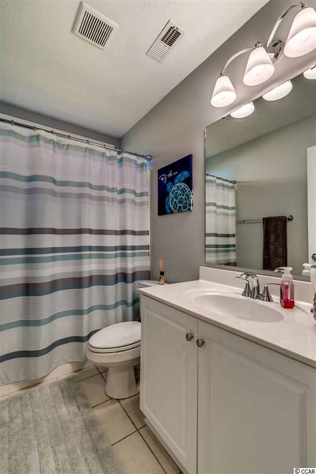
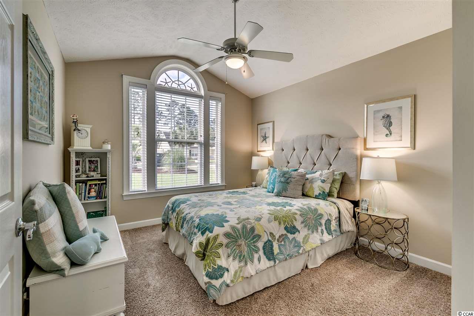
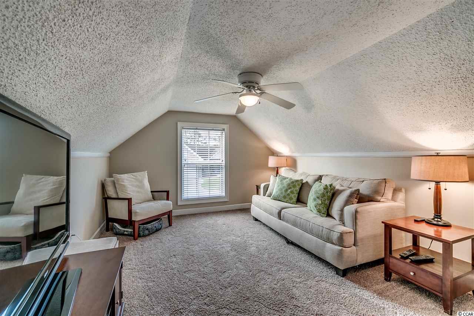
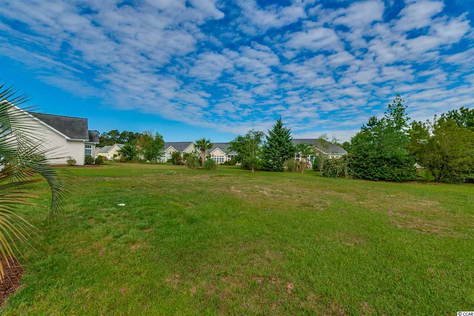
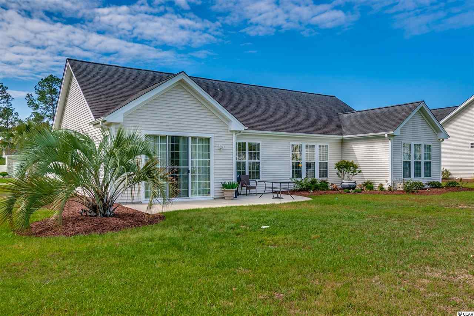
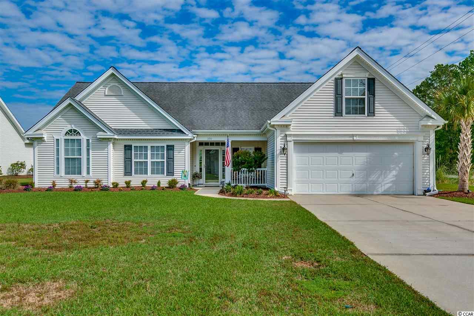
 MLS# 801049
MLS# 801049 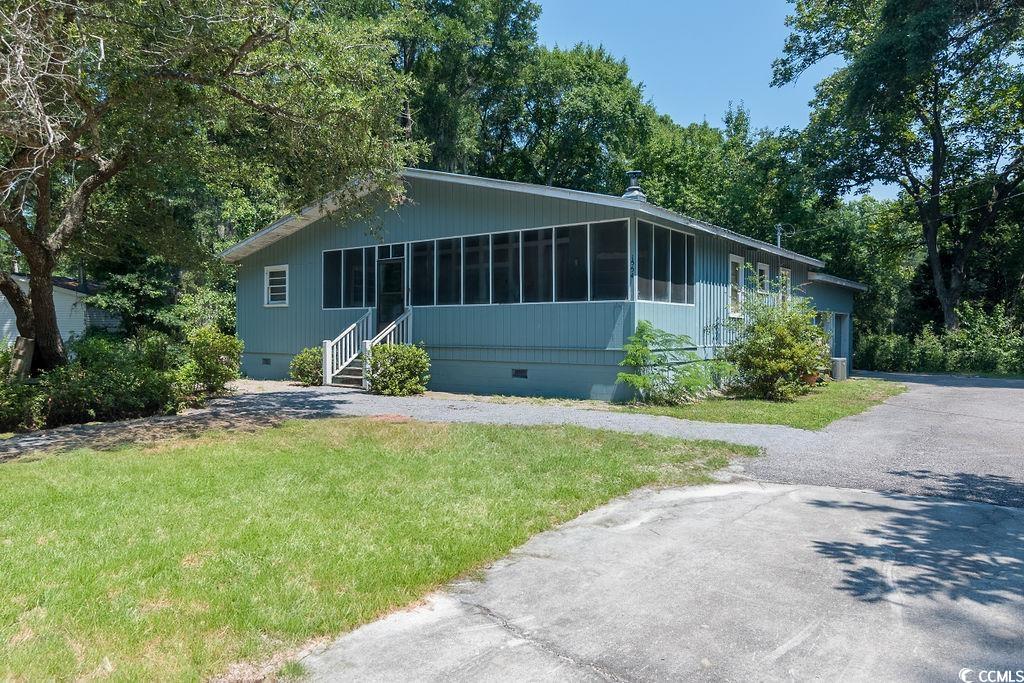

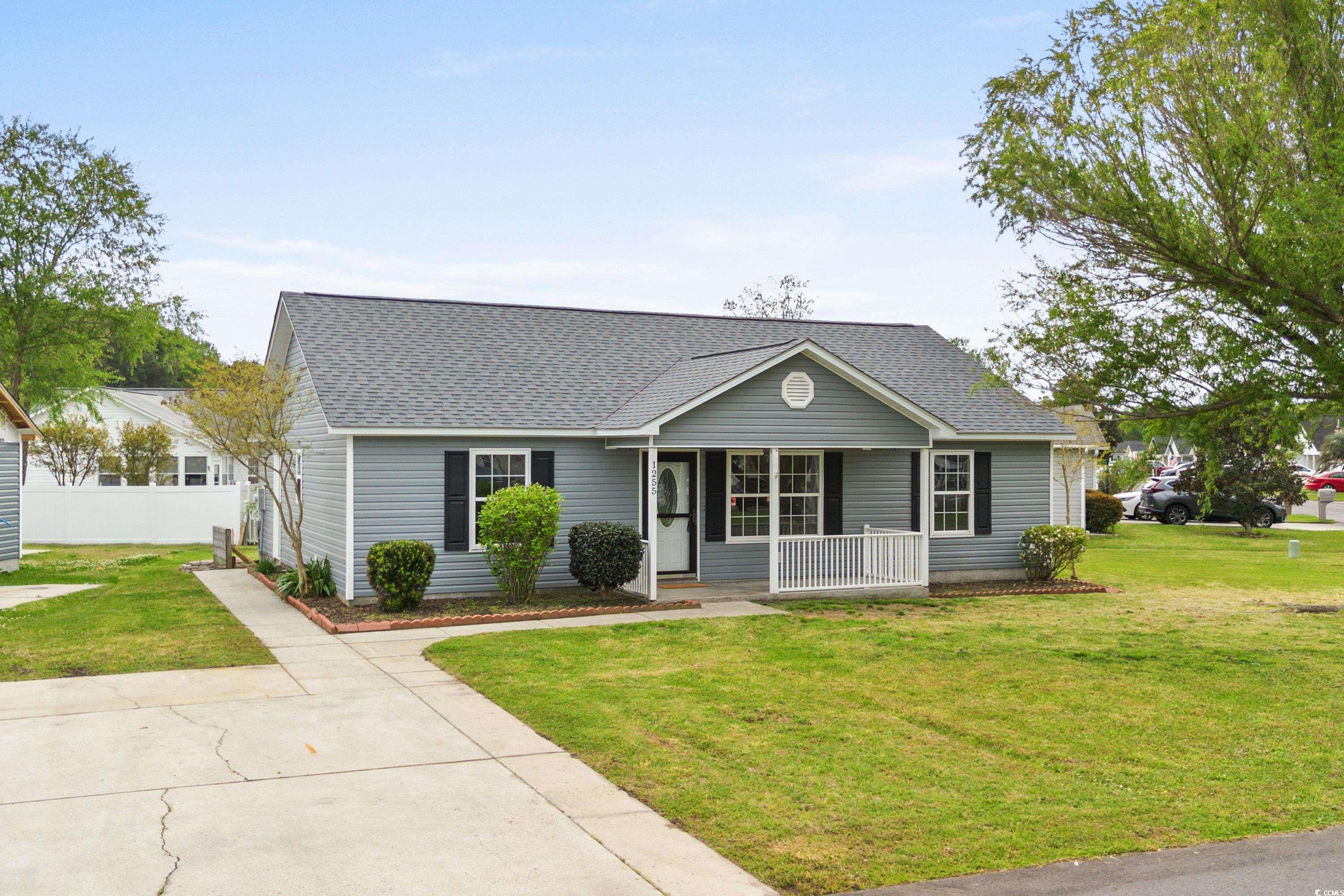
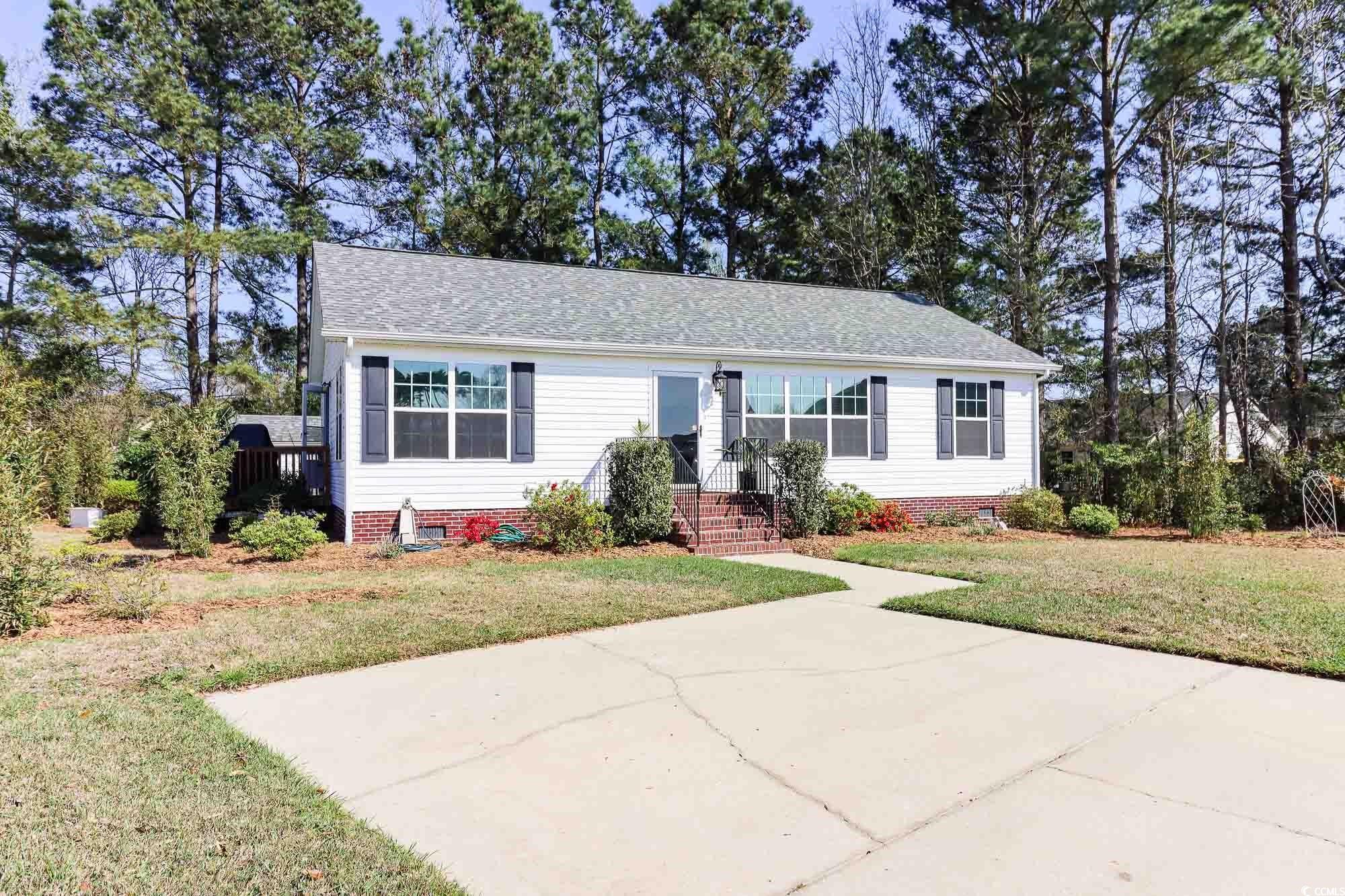
 Provided courtesy of © Copyright 2024 Coastal Carolinas Multiple Listing Service, Inc.®. Information Deemed Reliable but Not Guaranteed. © Copyright 2024 Coastal Carolinas Multiple Listing Service, Inc.® MLS. All rights reserved. Information is provided exclusively for consumers’ personal, non-commercial use,
that it may not be used for any purpose other than to identify prospective properties consumers may be interested in purchasing.
Images related to data from the MLS is the sole property of the MLS and not the responsibility of the owner of this website.
Provided courtesy of © Copyright 2024 Coastal Carolinas Multiple Listing Service, Inc.®. Information Deemed Reliable but Not Guaranteed. © Copyright 2024 Coastal Carolinas Multiple Listing Service, Inc.® MLS. All rights reserved. Information is provided exclusively for consumers’ personal, non-commercial use,
that it may not be used for any purpose other than to identify prospective properties consumers may be interested in purchasing.
Images related to data from the MLS is the sole property of the MLS and not the responsibility of the owner of this website.