Georgetown, SC 29440
- 4Beds
- 3Full Baths
- 1Half Baths
- 4,981SqFt
- 2006Year Built
- 0.68Acres
- MLS# 1524337
- Residential
- Detached
- Sold
- Approx Time on Market6 months, 26 days
- AreaPawleys Island Area-Pawleys Plantation S & Debordieu
- CountyGeorgetown
- Subdivision Debordieu Colony
Overview
This Health Wise premiere custom built home is located within the prestigious and highly sought after gated Debordieu Colony. This home boasts a spacious open floor plan with 4 bedrooms, 3.5 baths, 2 car garage lot on lake. Impeccable craftsmanship throughout this home with interior features including but not limited to a chef's gourmet kitchen with all built-in cabinet appliances and center island, hot/cold filtered water dispenser on porcelain farm sink, walk in pantry, white oak and porcelain tile flooring with additional attached golf cart garage/storage, mature trees, on corner with Hydronic heated flooring on most of the 1st floor, wool carpeting in upstairs bedrooms and bonus room, central vacuum system, pre-wired and framed for future elevator, sauna, massive walk-in Master closet, sound proof walls. Presidential, vaulted, coffered, barrel and tray ceilings, crown molding throughout, Victorian classic faucets, large climate controlled workshop, deluxe plantation fan, gas fireplace, whole house sound system, over sized walk-in closets in bedrooms, large laundry room with maple cabinets, custom hidden room/walk in storage, and Kangen water system. Some exterior features include 157 feet of lake front, all brick maintenance free exterior, Weathershield ""Life-Guard"" high impact windows, mature live oaks and professional landscaping, large screened rear porch with automatic power screens, built-in fireplace, maintenance free fence, and large front and rear porch with a combined space of 926 square feet. Some mechanical features include 2 Geo-Thermal HVAC units with hot water recovery installed in 2014, Intellizone heating and cooling, spray foam insulation in the attic for energy conservation, whole house emergency gas powered generator, ultra-violet air cleansers, 400 amp electric service with surge protection, and copper potable piping throughout. Community Features include 18 hole golf course designed by Pete Dye, private beach access, members only access to beach club, boating with 2 boat storage areas, crabbing, fishing, walking, biking trails, plus lots of other outdoor activity opportunities available. TOO MANY FEATURES ON THIS HOME TO LIST. CALL ME TODAY FOR A FULL LIST OF THIS HOMES AMAZING FEATURES!! THIS CUSTOM BUILT HOME IS A MUST SEE, CALL TO SCHEDULE YOUR SHOWING TODAY AS THIS IS A GATED COMMUNITY!! Nature photos provided by CL Photography
Sale Info
Listing Date: 01-01-2016
Sold Date: 07-28-2016
Aprox Days on Market:
6 month(s), 26 day(s)
Listing Sold:
8 Year(s), 2 month(s), 0 day(s) ago
Asking Price: $897,900
Selling Price: $839,000
Price Difference:
Reduced By $207,000
Agriculture / Farm
Grazing Permits Blm: ,No,
Horse: No
Grazing Permits Forest Service: ,No,
Grazing Permits Private: ,No,
Irrigation Water Rights: ,No,
Farm Credit Service Incl: ,No,
Crops Included: ,No,
Association Fees / Info
Hoa Frequency: Monthly
Hoa Fees: 184
Hoa: 1
Hoa Includes: AssociationManagement, CommonAreas, Pools, Recycling, Security
Community Features: Clubhouse, GolfCartsOK, Gated, Pool, RecreationArea, TennisCourts, Golf
Assoc Amenities: Clubhouse, Gated, OwnerAllowedGolfCart, Pool, Security, TennisCourts
Bathroom Info
Total Baths: 4.00
Halfbaths: 1
Fullbaths: 3
Bedroom Info
Beds: 4
Building Info
New Construction: No
Levels: Two
Year Built: 2006
Mobile Home Remains: ,No,
Zoning: 11
Style: Traditional
Construction Materials: BrickVeneer, HardiPlankType
Buyer Compensation
Exterior Features
Spa: No
Patio and Porch Features: Balcony, RearPorch, Deck, FrontPorch, Patio, Porch, Screened
Window Features: Skylights, StormWindows
Pool Features: Association, Community
Foundation: Slab
Exterior Features: Balcony, Deck, Fence, SprinklerIrrigation, Porch, Patio, Storage
Financial
Lease Renewal Option: ,No,
Garage / Parking
Parking Capacity: 4
Garage: Yes
Carport: No
Parking Type: Attached, TwoCarGarage, Garage, GarageDoorOpener
Open Parking: No
Attached Garage: Yes
Garage Spaces: 2
Green / Env Info
Green Energy Efficient: Doors, Windows
Interior Features
Floor Cover: Carpet, Tile, Wood
Door Features: InsulatedDoors, StormDoors
Fireplace: Yes
Laundry Features: WasherHookup
Furnished: Unfurnished
Interior Features: Attic, CentralVacuum, Fireplace, PermanentAtticStairs, Skylights, Sauna, WindowTreatments, BreakfastBar, BedroomonMainLevel, EntranceFoyer, KitchenIsland, Loft, SolidSurfaceCounters, Workshop
Appliances: DoubleOven, Dishwasher, Freezer, Disposal, Microwave, Range, Refrigerator, RangeHood, TrashCompactor, Dryer, WaterPurifier, Washer
Lot Info
Lease Considered: ,No,
Lease Assignable: ,No,
Acres: 0.68
Lot Size: 125 X 207 X 150 X 206
Land Lease: No
Lot Description: CornerLot, NearGolfCourse, LakeFront, OutsideCityLimits, Pond, Rectangular
Misc
Pool Private: No
Offer Compensation
Other School Info
Property Info
County: Georgetown
View: No
Senior Community: No
Stipulation of Sale: None
Property Sub Type Additional: Detached
Property Attached: No
Security Features: SecuritySystem, GatedCommunity, SmokeDetectors, SecurityService
Disclosures: CovenantsRestrictionsDisclosure,SellerDisclosure
Rent Control: No
Construction: Resale
Room Info
Basement: ,No,
Sold Info
Sold Date: 2016-07-28T00:00:00
Sqft Info
Building Sqft: 7031
Sqft: 4981
Tax Info
Tax Legal Description: Lot 91 Patewood N. PH II
Unit Info
Utilities / Hvac
Heating: Central, Geothermal
Cooling: CentralAir
Electric On Property: No
Cooling: Yes
Utilities Available: CableAvailable, ElectricityAvailable, PhoneAvailable, SewerAvailable, UndergroundUtilities, WaterAvailable
Heating: Yes
Water Source: Public
Waterfront / Water
Waterfront: Yes
Waterfront Features: LakeFront
Directions
Please call listing agent to get approval for pass at guard gate. From Highway 17 turn into Debordieu Colony onto Luvan Blvd. Travel approximately 1/4 mile and turn left onto Latana Circle, at stop sign turn left again. The house will be located on the right side of the street at the corner of Lantana Circle and Rice Planter Way.Courtesy of Palmetto Coastal Homes


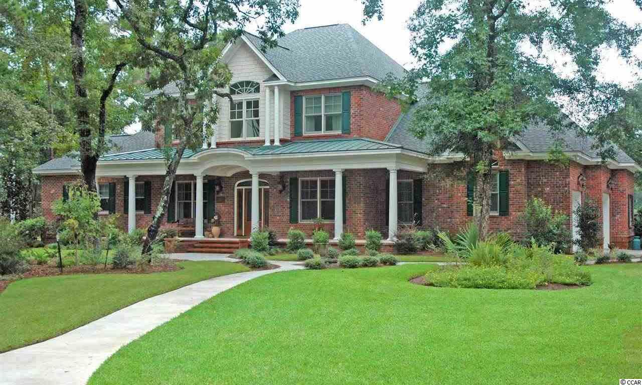
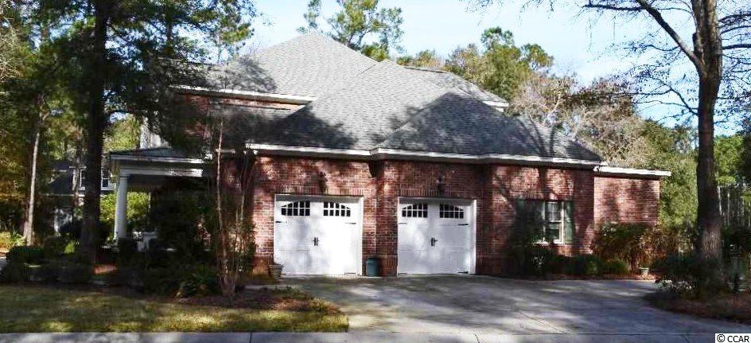
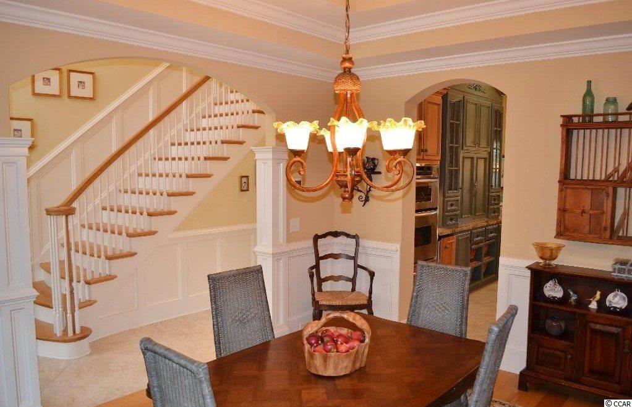
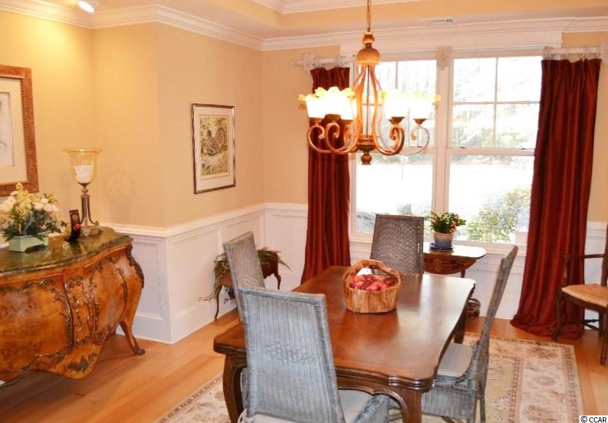
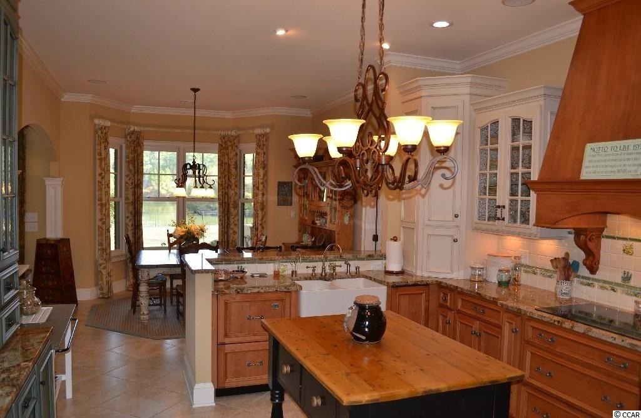



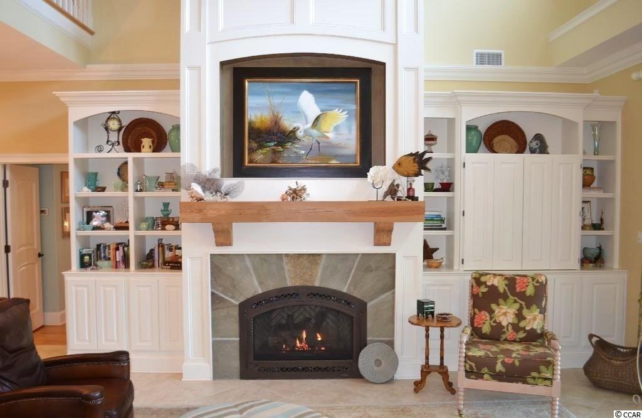




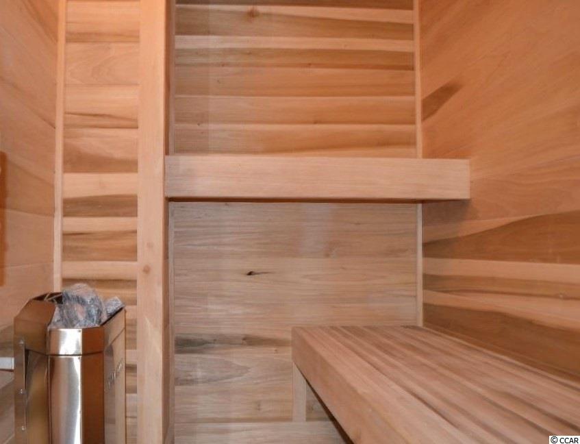
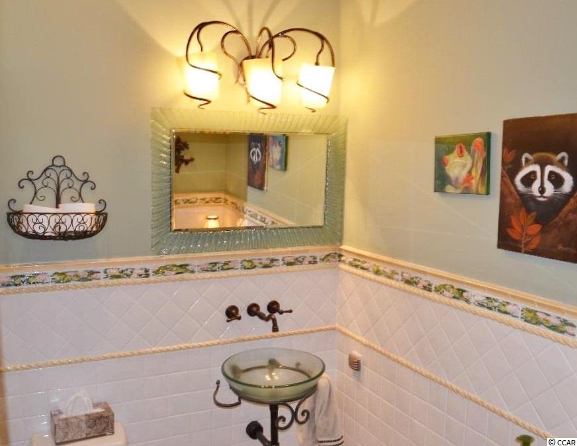

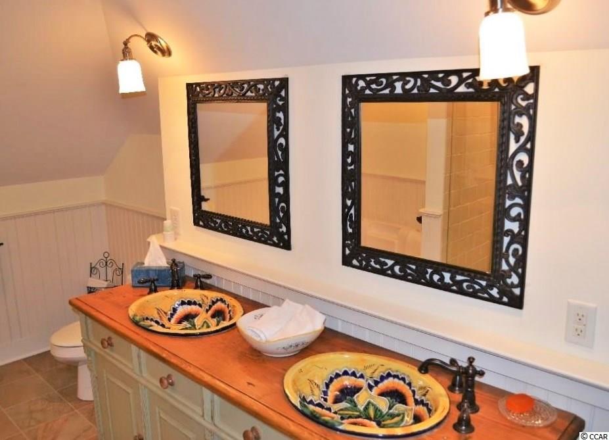
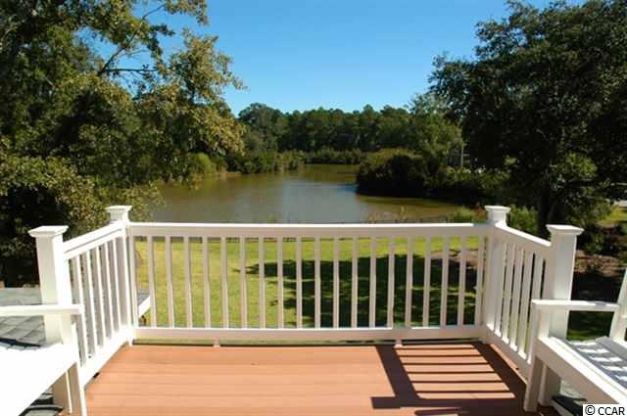
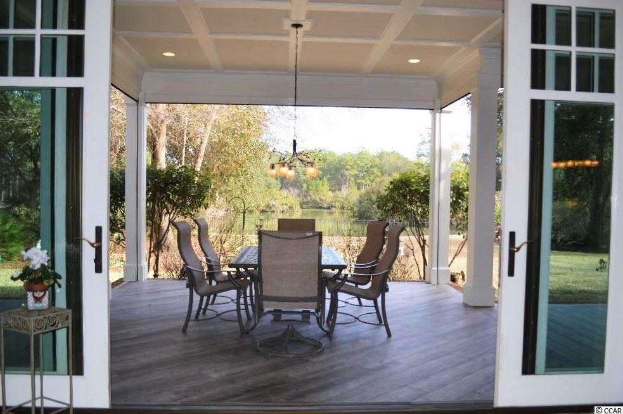
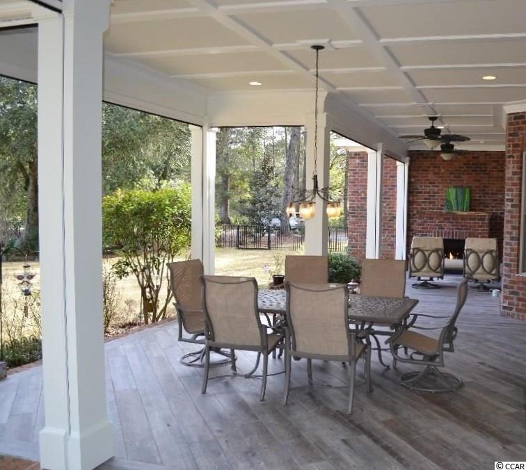


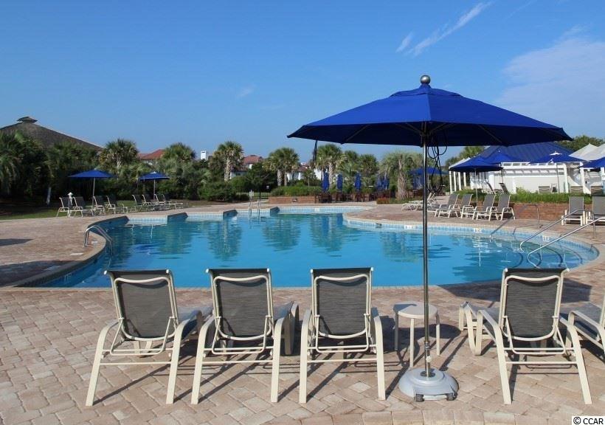
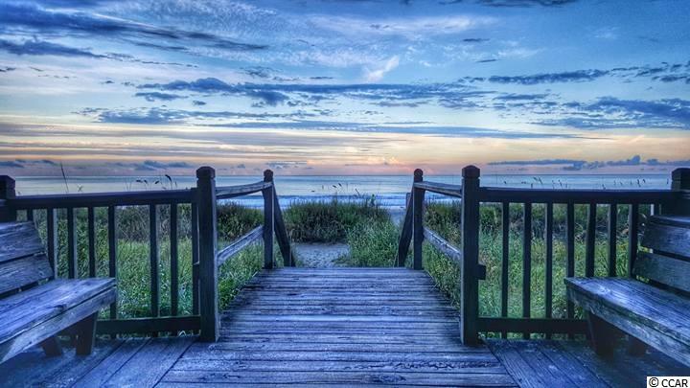

 MLS# 820002
MLS# 820002 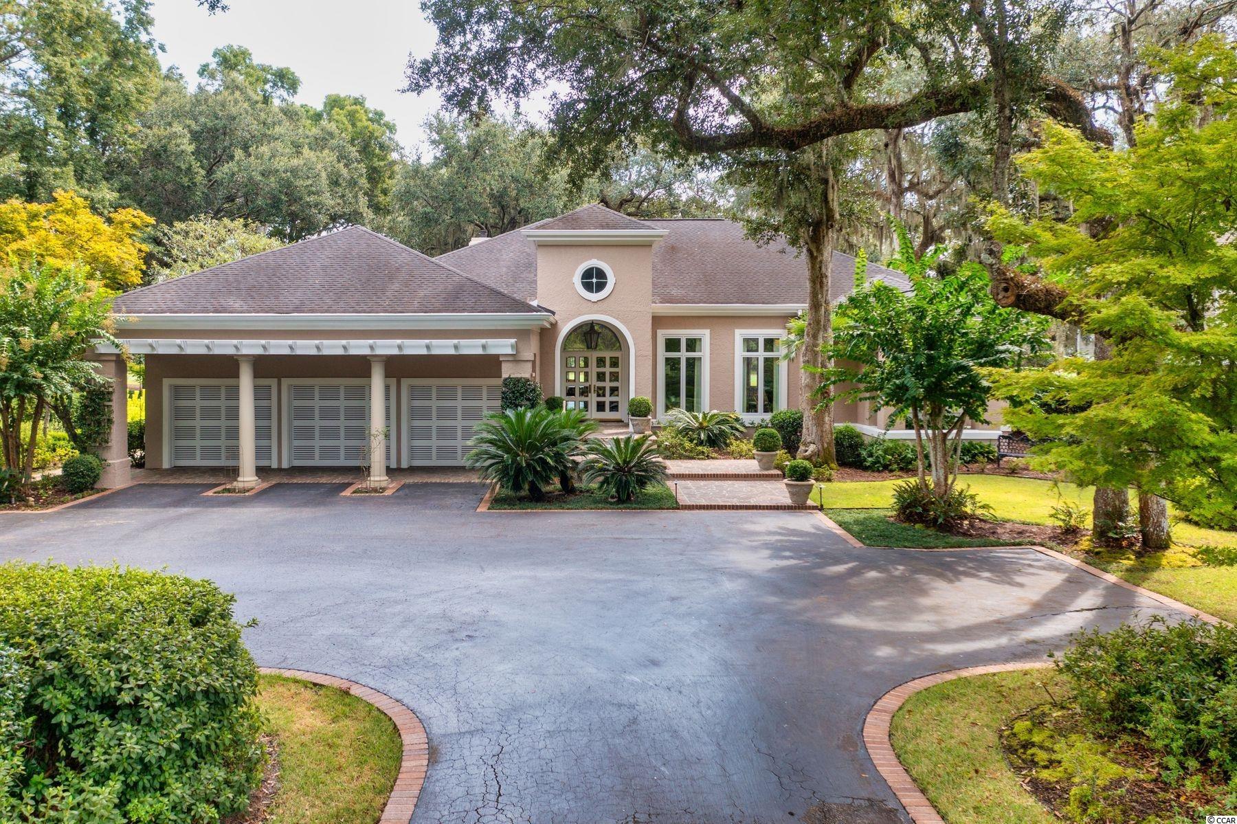
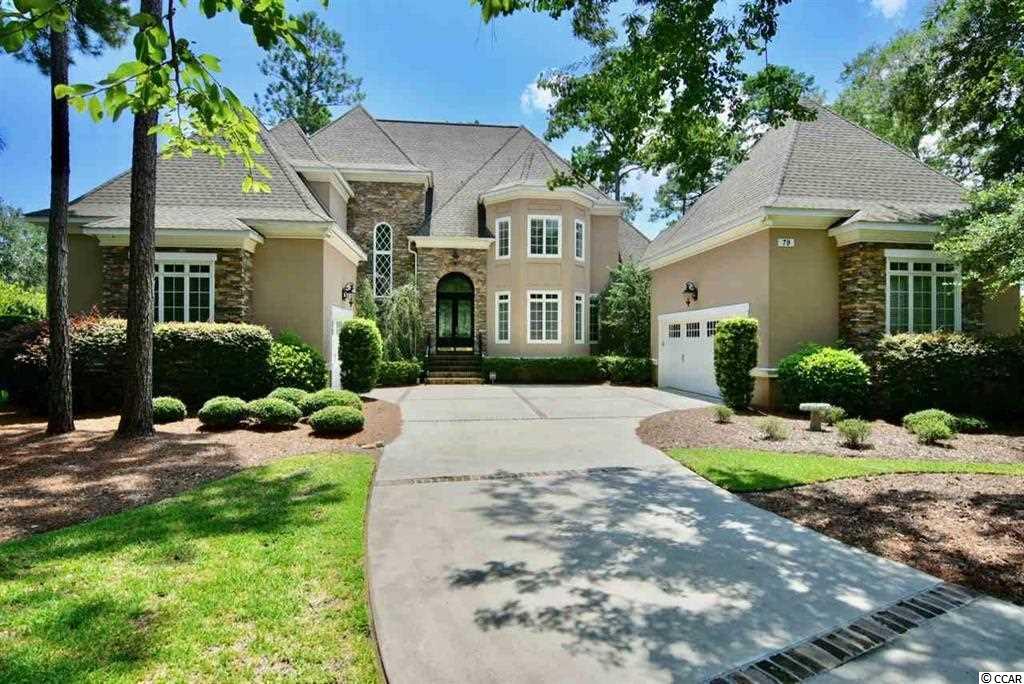
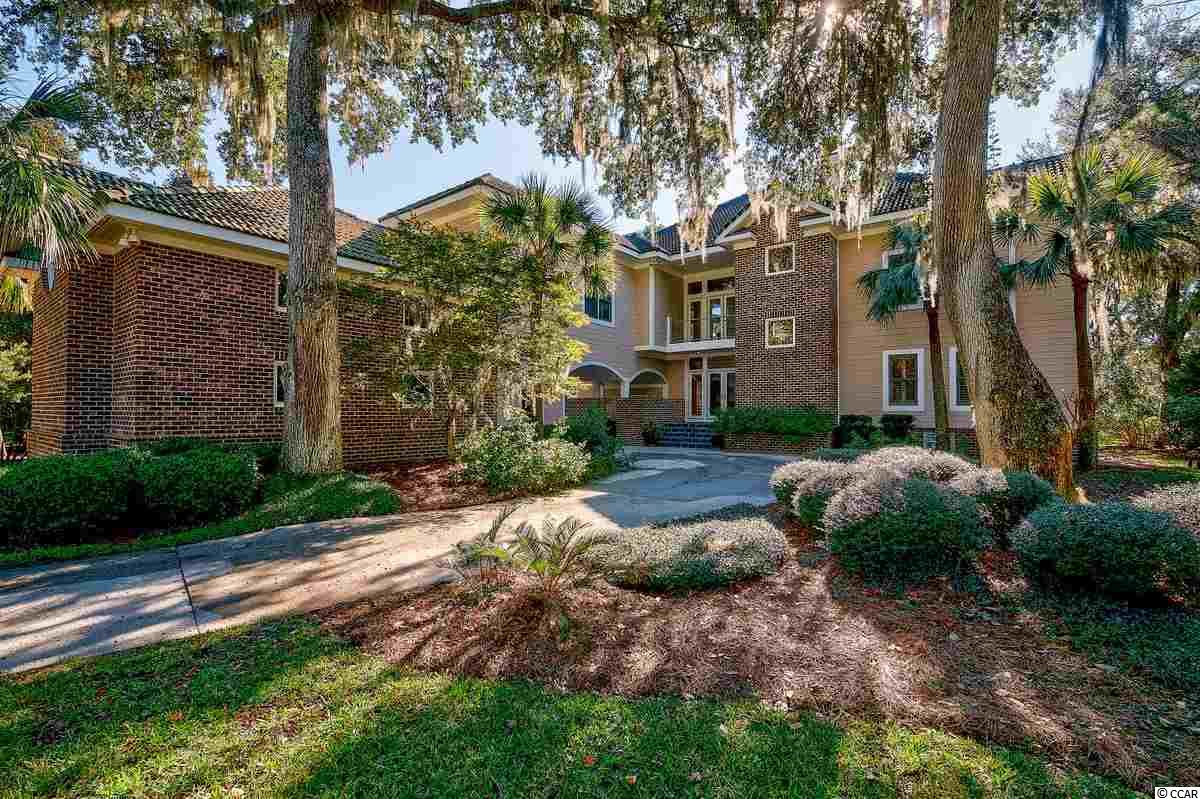
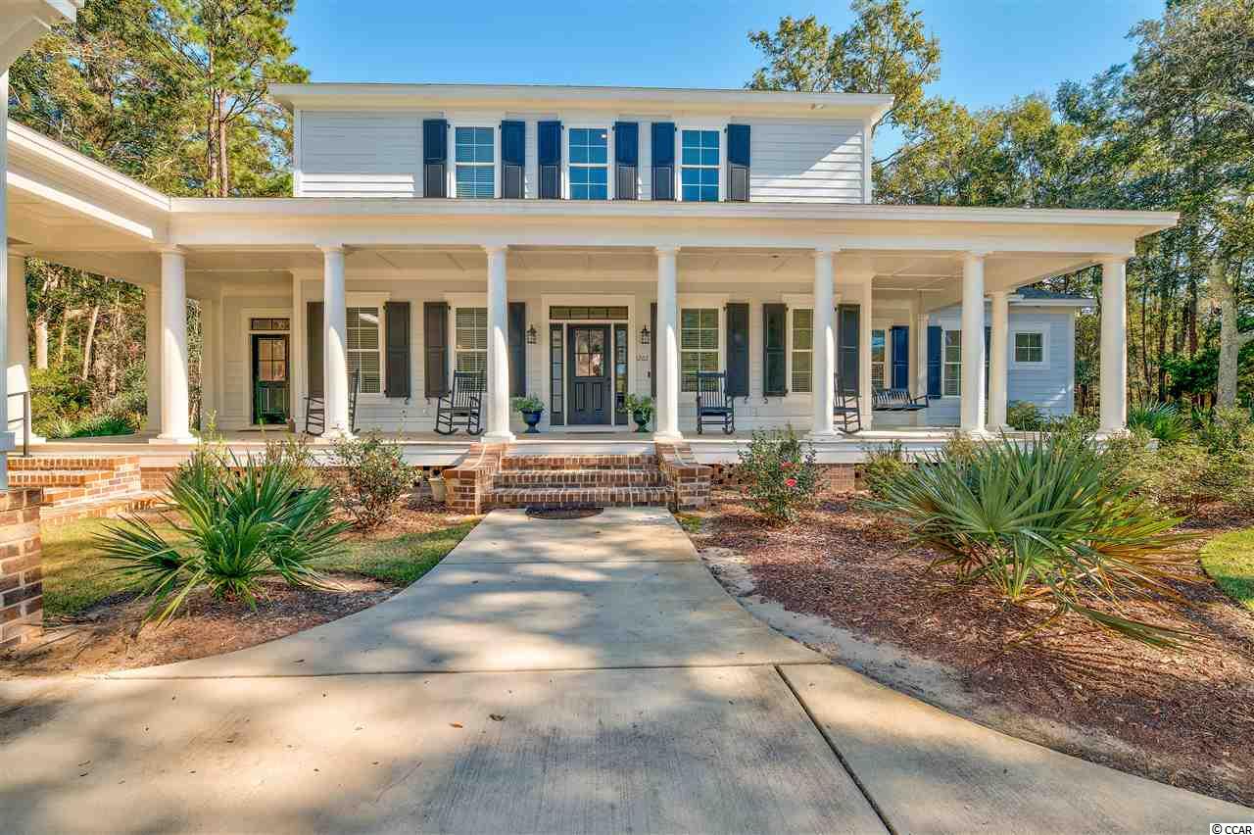
 Provided courtesy of © Copyright 2024 Coastal Carolinas Multiple Listing Service, Inc.®. Information Deemed Reliable but Not Guaranteed. © Copyright 2024 Coastal Carolinas Multiple Listing Service, Inc.® MLS. All rights reserved. Information is provided exclusively for consumers’ personal, non-commercial use,
that it may not be used for any purpose other than to identify prospective properties consumers may be interested in purchasing.
Images related to data from the MLS is the sole property of the MLS and not the responsibility of the owner of this website.
Provided courtesy of © Copyright 2024 Coastal Carolinas Multiple Listing Service, Inc.®. Information Deemed Reliable but Not Guaranteed. © Copyright 2024 Coastal Carolinas Multiple Listing Service, Inc.® MLS. All rights reserved. Information is provided exclusively for consumers’ personal, non-commercial use,
that it may not be used for any purpose other than to identify prospective properties consumers may be interested in purchasing.
Images related to data from the MLS is the sole property of the MLS and not the responsibility of the owner of this website.