Myrtle Beach, SC 29579
- 4Beds
- 2Full Baths
- 1Half Baths
- 1,938SqFt
- 1998Year Built
- 0.33Acres
- MLS# 2422068
- Residential
- Detached
- Active
- Approx Time on Market3 days
- AreaMyrtle Beach Area--Carolina Forest
- CountyHorry
- Subdivision Spring Lake
Overview
Introducing a Stunning 4-Bedroom, 2.5-Bathroom Home in the Spring Lake Community! This Google-Alexa home is equipped with smart light switches, smart garage door opener, and smart door lock app controlled by Alexa or Google home. This beautifully remodeled residence features a grand entrance with an impressive 18-foot ceiling and two convenient storage closets. The home has been Freshly painted throughout. The kitchen boasts brand-new appliances, sleek granite countertops, and stylish white cabinets, complemented by a large window perfect for displaying plants or herbs. The spacious living room invites you in with a cozy fireplace, while the formal dining room offers an elegant space for entertaining or can be used as a versatile flex room. Upstairs, you'll find four generously sized bedrooms and two full baths, all with new carpeting. The master suite is a true retreat, featuring a stunning tray ceiling with multi-light accents, a large walk-in closet with additional shelving for boots, shoes, and clothing, and a built-in vanity with soft touch lighting. Each of the additional bedrooms is bright and spacious, equipped with ceiling fans for added comfort. As you approach the home, you'll be greeted by beautiful new landscaping surrounding the front, side, and back of the property. Enjoy serene moments on the back patio, overlooking a tranquil pond view. This house also has a new irrigation system installed, Garage freshly Painted with New access door to the back yard. This home is conveniently located, close to Outlet Shopping and much more, airport, major roads, amazing restaurants, Medical facilities, And of course the beach is a few miles away. This home is a perfect blend of style, comfort, and functionalitydon't miss your chance to make it yours!
Agriculture / Farm
Grazing Permits Blm: ,No,
Horse: No
Grazing Permits Forest Service: ,No,
Grazing Permits Private: ,No,
Irrigation Water Rights: ,No,
Farm Credit Service Incl: ,No,
Crops Included: ,No,
Association Fees / Info
Hoa Frequency: Monthly
Hoa Fees: 72
Hoa: 1
Hoa Includes: CommonAreas, Pools
Community Features: Clubhouse, RecreationArea, LongTermRentalAllowed, Pool
Assoc Amenities: Clubhouse
Bathroom Info
Total Baths: 3.00
Halfbaths: 1
Fullbaths: 2
Bedroom Info
Beds: 4
Building Info
New Construction: No
Levels: Two
Year Built: 1998
Mobile Home Remains: ,No,
Zoning: res
Style: Traditional
Construction Materials: BrickVeneer, VinylSiding
Buyer Compensation
Exterior Features
Spa: No
Patio and Porch Features: FrontPorch, Patio
Window Features: StormWindows
Pool Features: Community, OutdoorPool
Foundation: Slab
Exterior Features: SprinklerIrrigation, Patio
Financial
Lease Renewal Option: ,No,
Garage / Parking
Parking Capacity: 6
Garage: Yes
Carport: No
Parking Type: Attached, Garage, GarageDoorOpener
Open Parking: No
Attached Garage: Yes
Garage Spaces: 4
Green / Env Info
Interior Features
Floor Cover: Carpet, Wood
Fireplace: Yes
Laundry Features: WasherHookup
Furnished: Unfurnished
Interior Features: Fireplace, WindowTreatments, BreakfastArea, EntranceFoyer, KitchenIsland, StainlessSteelAppliances, SolidSurfaceCounters
Appliances: Dishwasher, Disposal, Microwave, Range, Refrigerator, Dryer, Washer
Lot Info
Lease Considered: ,No,
Lease Assignable: ,No,
Acres: 0.33
Lot Size: 87 x 172 x 101 x 160
Land Lease: No
Lot Description: LakeFront, OutsideCityLimits, Pond, Rectangular
Misc
Pool Private: No
Offer Compensation
Other School Info
Property Info
County: Horry
View: No
Senior Community: No
Stipulation of Sale: None
Habitable Residence: ,No,
Property Sub Type Additional: Detached
Property Attached: No
Security Features: SmokeDetectors
Disclosures: CovenantsRestrictionsDisclosure,SellerDisclosure
Rent Control: No
Construction: Resale
Room Info
Basement: ,No,
Sold Info
Sqft Info
Building Sqft: 2400
Living Area Source: PublicRecords
Sqft: 1938
Tax Info
Unit Info
Utilities / Hvac
Heating: Central, Electric
Cooling: CentralAir
Electric On Property: No
Cooling: Yes
Utilities Available: CableAvailable, ElectricityAvailable, PhoneAvailable, SewerAvailable, UndergroundUtilities, WaterAvailable
Heating: Yes
Water Source: Public
Waterfront / Water
Waterfront: Yes
Waterfront Features: Pond
Directions
Carolina Forest Blvd. Enter Spring Lake community 2nd Intersection - Turn Left onto Slash Pine Ct. Home located on the left.Courtesy of Re/max Southern Shores Gc - Cell: 843-997-3883


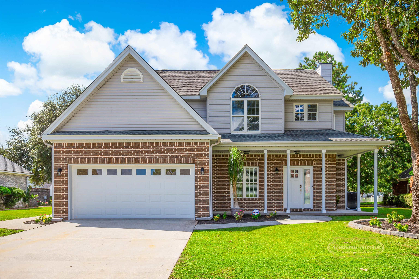
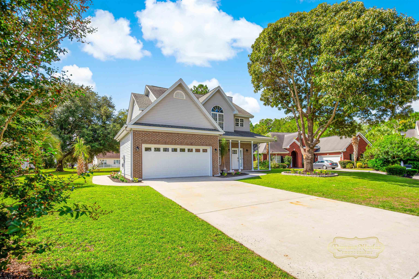
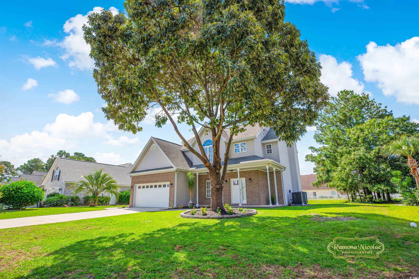
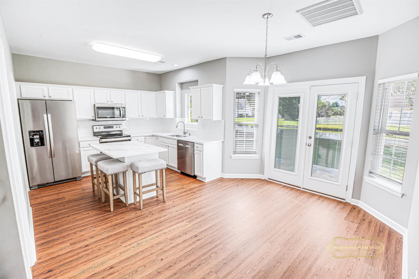
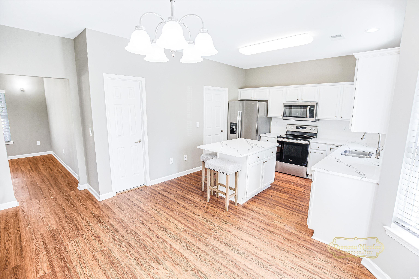
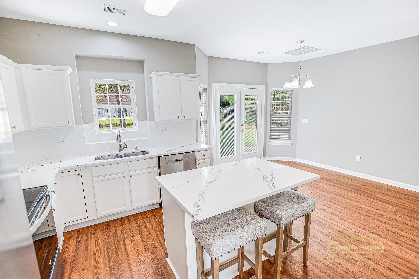
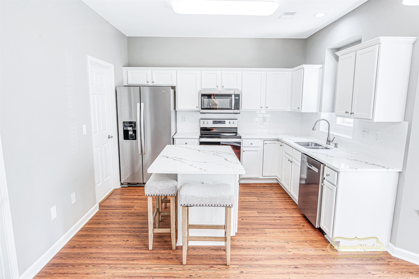
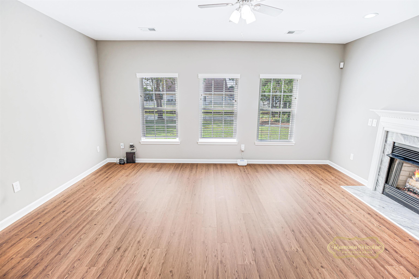
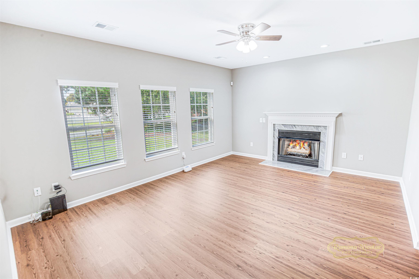
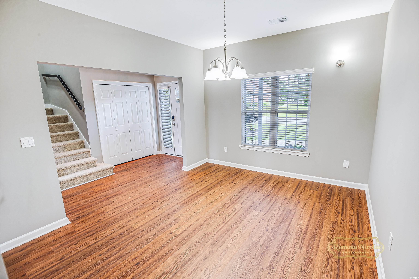
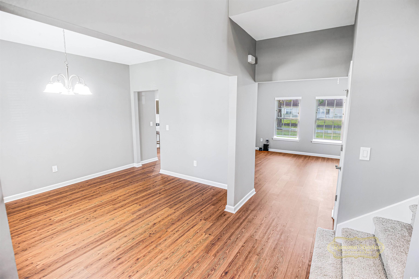
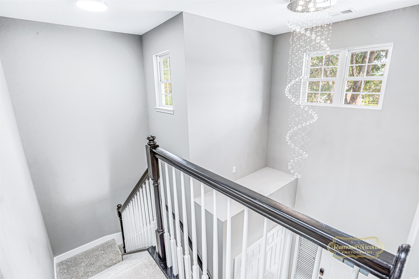
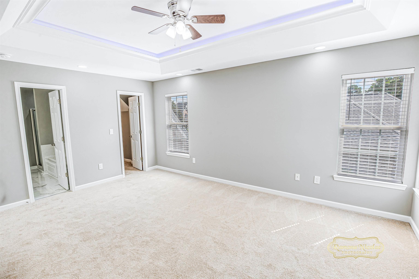
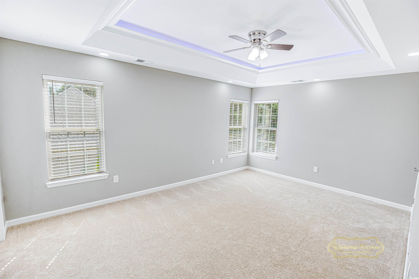
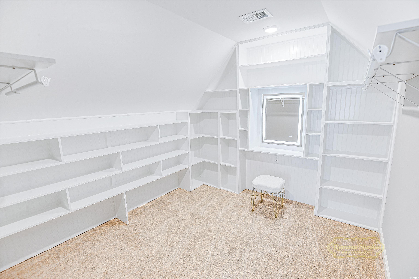
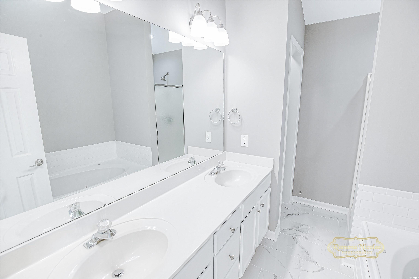
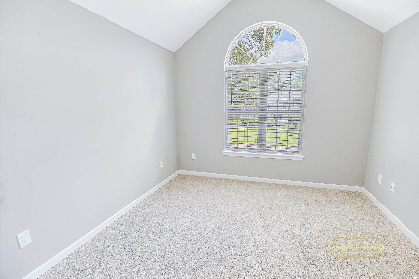
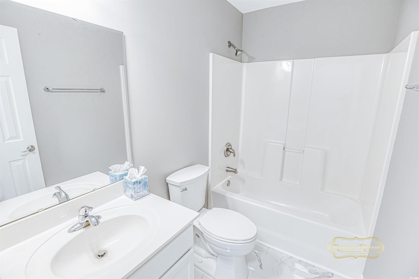
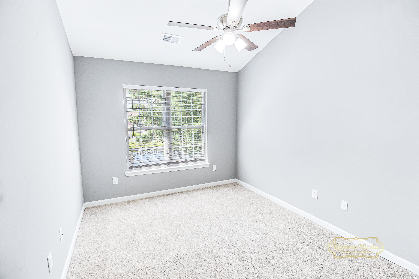
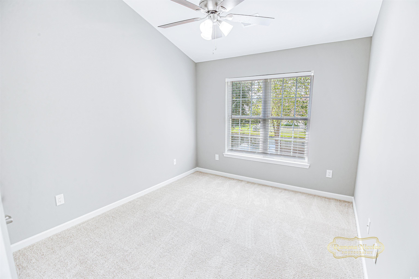
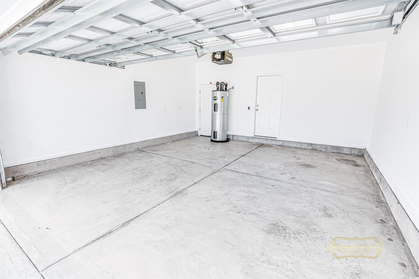
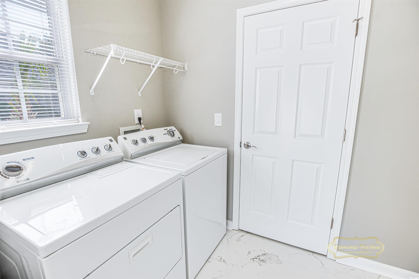
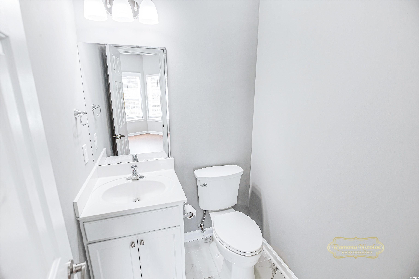
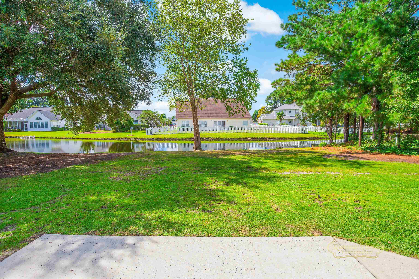

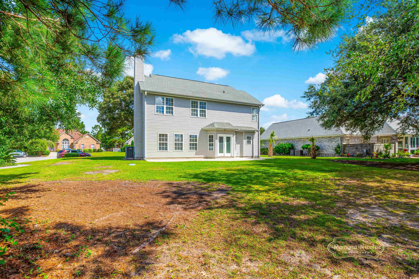
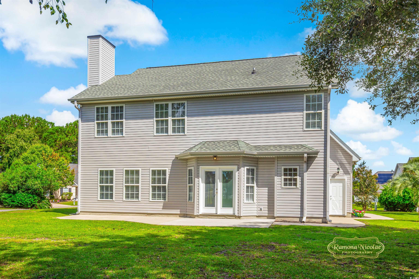
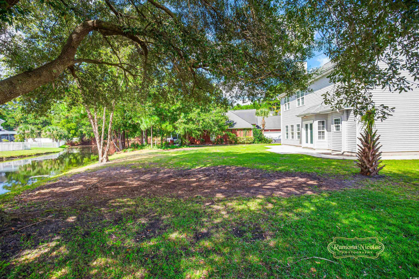
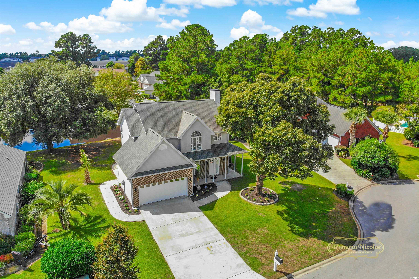
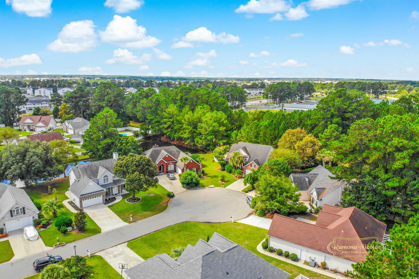
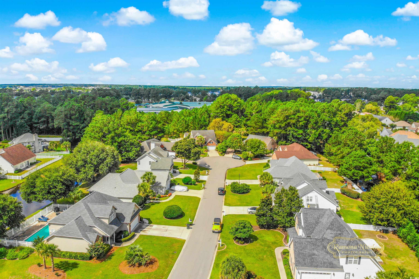
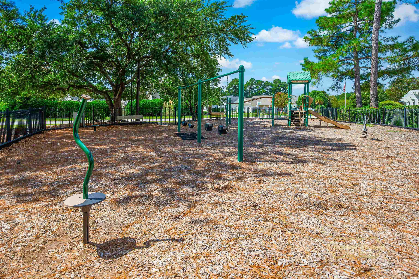
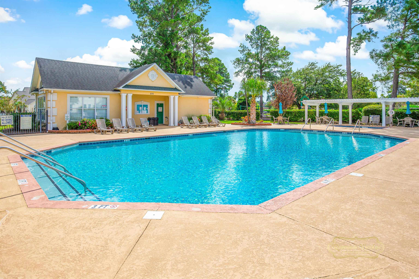

 MLS# 2422294
MLS# 2422294 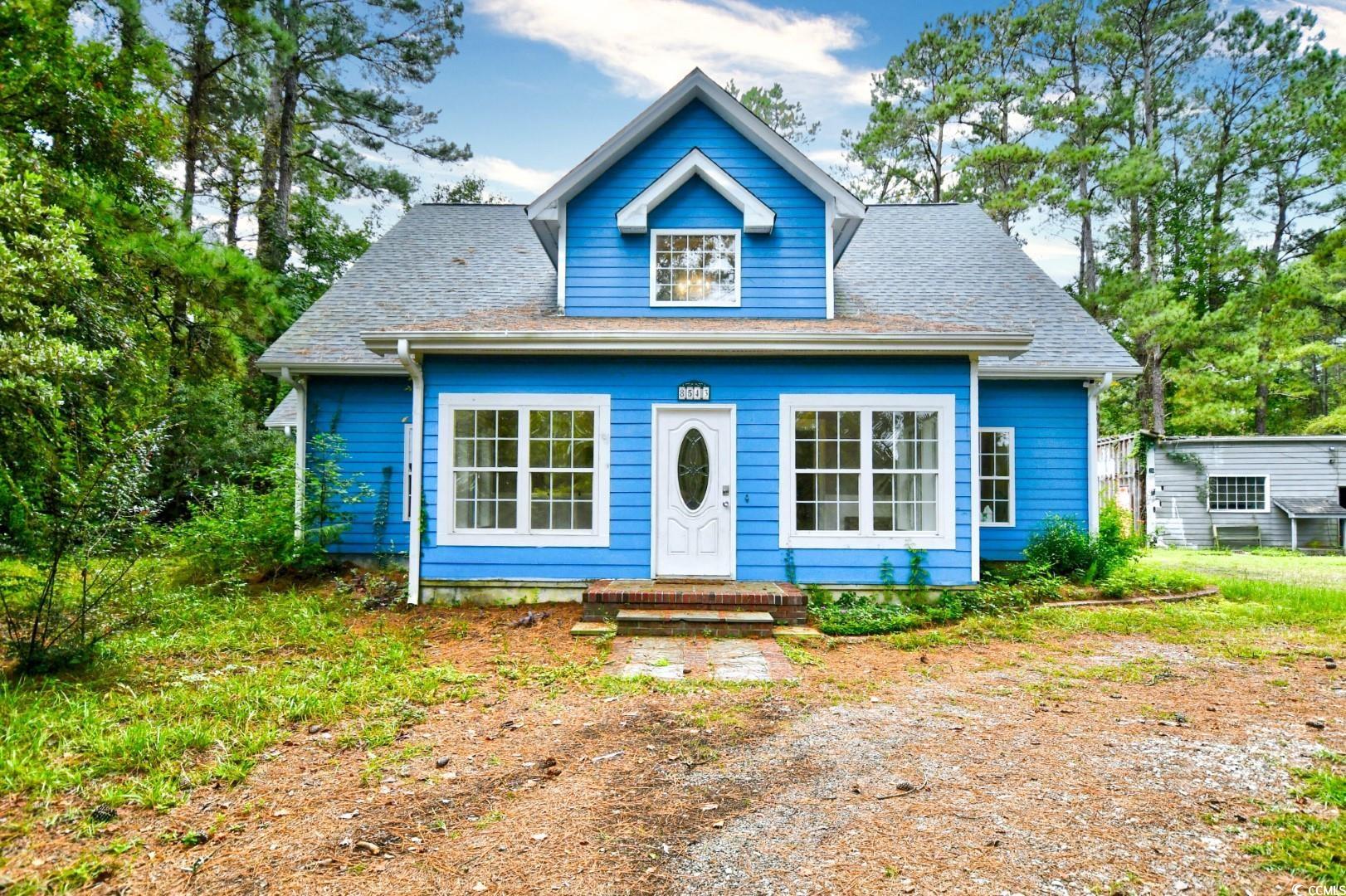
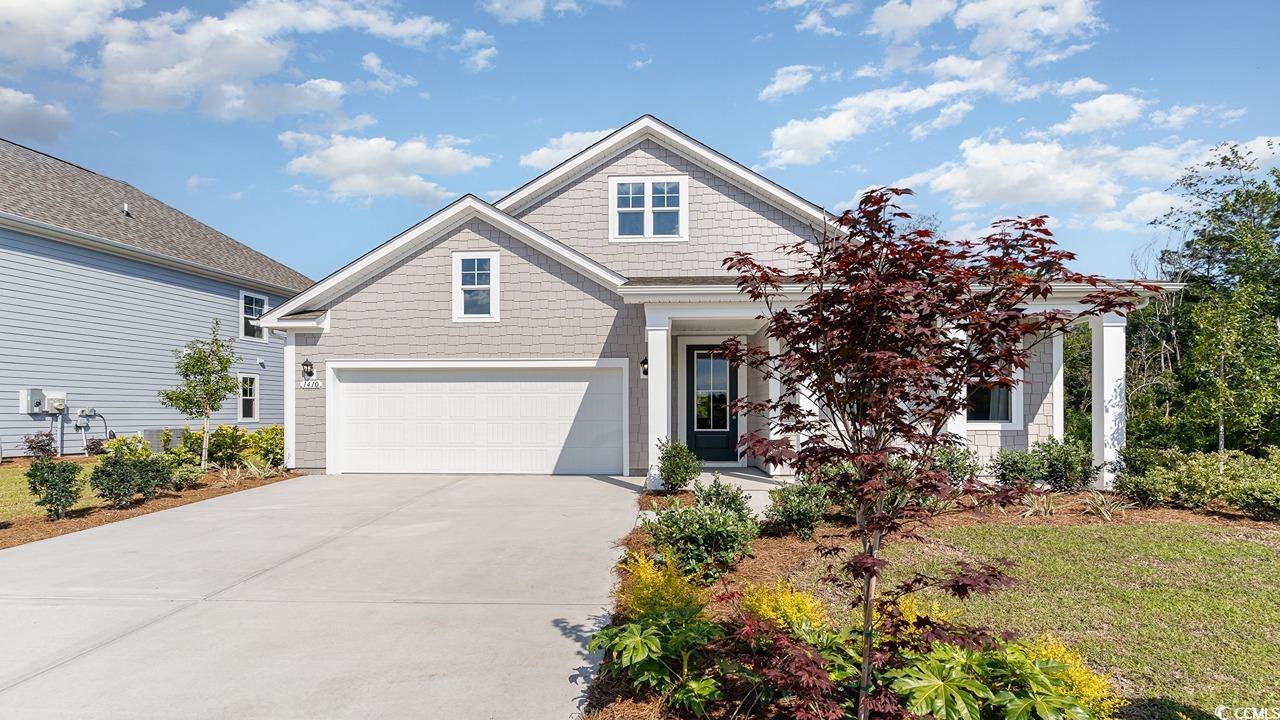
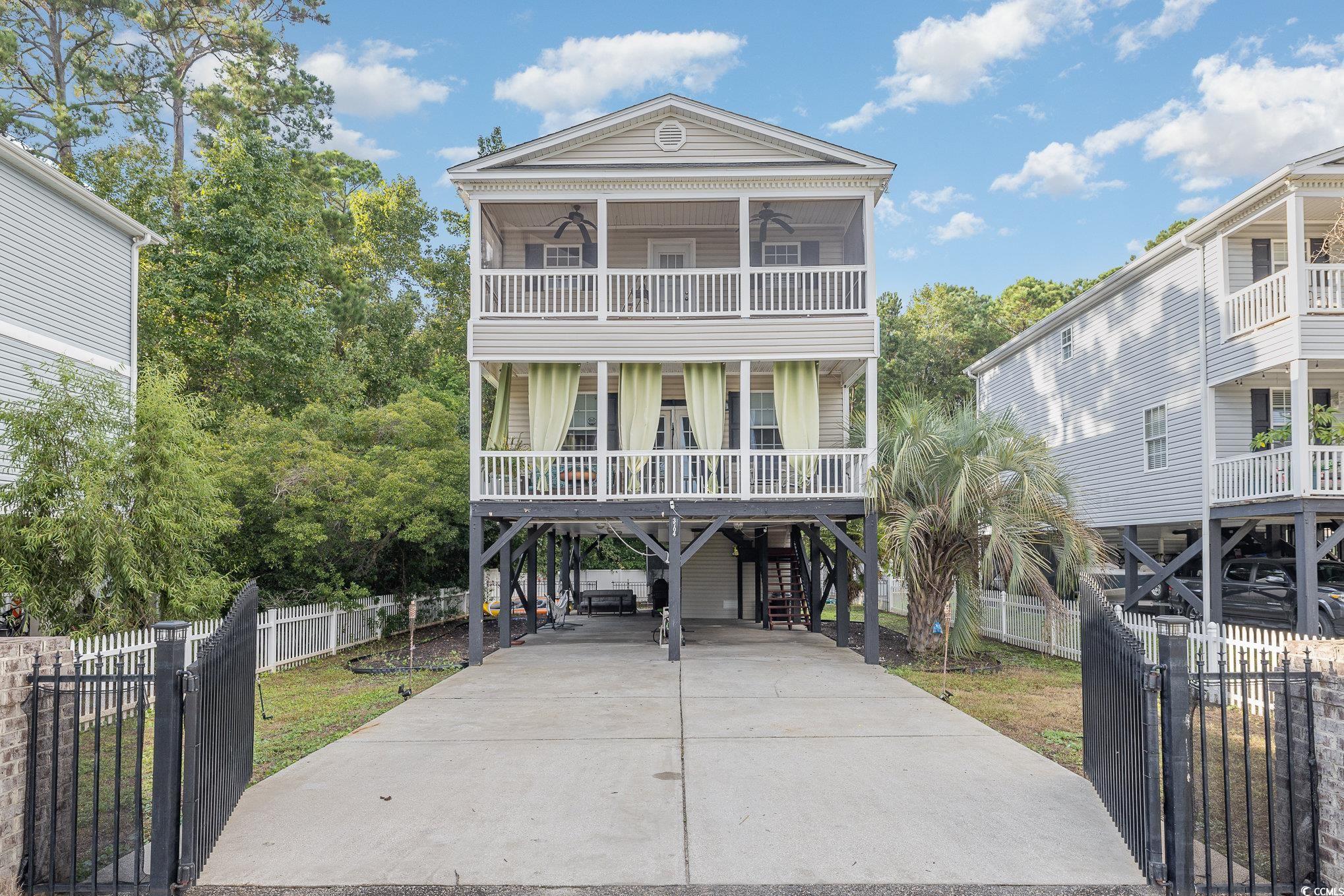
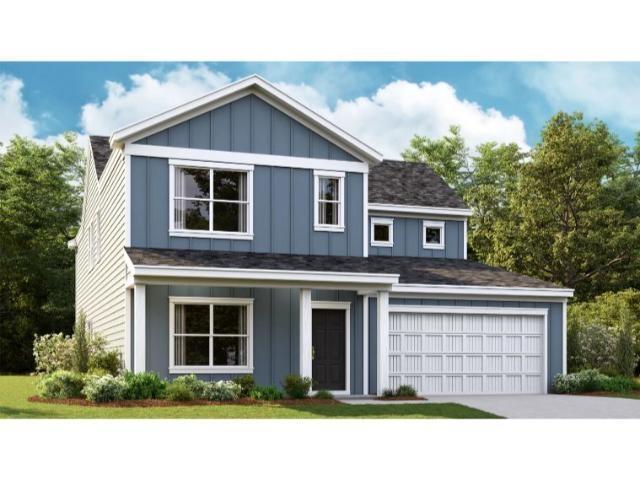
 Provided courtesy of © Copyright 2024 Coastal Carolinas Multiple Listing Service, Inc.®. Information Deemed Reliable but Not Guaranteed. © Copyright 2024 Coastal Carolinas Multiple Listing Service, Inc.® MLS. All rights reserved. Information is provided exclusively for consumers’ personal, non-commercial use,
that it may not be used for any purpose other than to identify prospective properties consumers may be interested in purchasing.
Images related to data from the MLS is the sole property of the MLS and not the responsibility of the owner of this website.
Provided courtesy of © Copyright 2024 Coastal Carolinas Multiple Listing Service, Inc.®. Information Deemed Reliable but Not Guaranteed. © Copyright 2024 Coastal Carolinas Multiple Listing Service, Inc.® MLS. All rights reserved. Information is provided exclusively for consumers’ personal, non-commercial use,
that it may not be used for any purpose other than to identify prospective properties consumers may be interested in purchasing.
Images related to data from the MLS is the sole property of the MLS and not the responsibility of the owner of this website.