Myrtle Beach, SC 29579
- 3Beds
- 2Full Baths
- N/AHalf Baths
- 1,776SqFt
- 2025Year Built
- 0.17Acres
- MLS# 2422425
- Residential
- Detached
- Active Under Contract
- Approx Time on MarketN/A
- AreaMyrtle Beach Area--Carolina Forest
- CountyHorry
- Subdivision Bella Vita
Overview
The Camden plan boasts single-story living, offering 3bedrooms, 2 bathrooms, and a spacious 2-car garage. The front door opens to a huge inviting kitchen open to the dining room and great room. You will choose from 2 Kitchen Designs, 2 Bath Designs, cabinets, flooring, counter tops, lighting, and so much more. This upscale kitchen includes granite countertops, a stainless-steel gas range, a dishwasher ,a vented microwave, appliance garage or pocket office, pantry, valet, REV Wood by Mohawk laminate flooring, Mohawk carpet, and more! 100% Energy Star Certified and EPA Indoor Air Plus Qualified with the complete Tyvek house wrap system, spray foam insulation, and Aeroseal/Aerobarrier which means improved energy efficiency and indoor air quality to give you a healthier, and more comfortable home with less pests, less moisture, less air loss, and a lower utility cost. Bella Vita amenities include a community pool, clubhouse, exercise room and a premier location just minutes from Tanger Outlets, 6.5 miles to the beach, Myrtle Beach International Airport, Market Common, and 5 miles to Coastal Grand Mall, Home Goods, and so much more. PHOTOS ARE OF PREVIOUSLY BUILTCAMDEN HOMES. OPTIONS AND INCLUDED FEATURES WILL VARY.
Agriculture / Farm
Grazing Permits Blm: ,No,
Horse: No
Grazing Permits Forest Service: ,No,
Grazing Permits Private: ,No,
Irrigation Water Rights: ,No,
Farm Credit Service Incl: ,No,
Crops Included: ,No,
Association Fees / Info
Hoa Frequency: Monthly
Hoa Fees: 92
Hoa: 1
Bathroom Info
Total Baths: 2.00
Fullbaths: 2
Bedroom Info
Beds: 3
Building Info
New Construction: No
Year Built: 2025
Mobile Home Remains: ,No,
Zoning: Res
Style: Ranch
Buyer Compensation
Exterior Features
Spa: No
Financial
Lease Renewal Option: ,No,
Garage / Parking
Parking Capacity: 4
Garage: Yes
Carport: No
Parking Type: Attached, Garage, TwoCarGarage
Open Parking: No
Attached Garage: Yes
Garage Spaces: 2
Green / Env Info
Interior Features
Fireplace: No
Furnished: Unfurnished
Lot Info
Lease Considered: ,No,
Lease Assignable: ,No,
Acres: 0.17
Land Lease: No
Misc
Pool Private: No
Offer Compensation
Other School Info
Property Info
County: Horry
View: No
Senior Community: No
Stipulation of Sale: None
Habitable Residence: ,No,
Property Sub Type Additional: Detached
Property Attached: No
Rent Control: No
Construction: UnderConstruction
Room Info
Basement: ,No,
Sold Info
Sqft Info
Building Sqft: 2237
Living Area Source: Plans
Sqft: 1776
Tax Info
Unit Info
Utilities / Hvac
Electric On Property: No
Cooling: No
Heating: No
Waterfront / Water
Waterfront: No
Directions
Use 2505 BRESCIA DRIVE MYRTLE BEACH 29579 for GPS Instructions. FROM HWY 501/17 BYPASS - Take Hwy 501 North towards Conway. Exit right at Dick Scobee/Forest brook Road. stay right onto Dick Scobee Road. Dick Scobee Road will turn into Bella Vita Blvd. Turn Left onto Brescia Street. MODEL HOMES ARE THE FIRST TWO HOMES ON THE LEFTCourtesy of Beazer Homes Llc


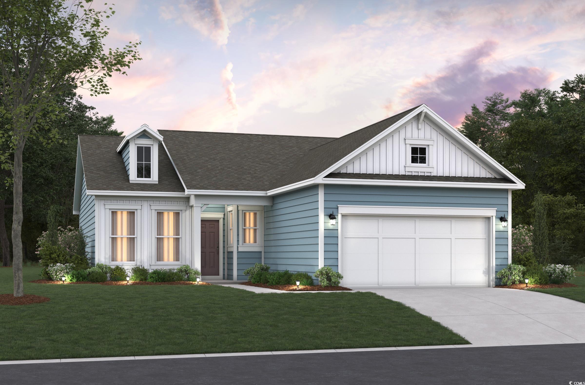
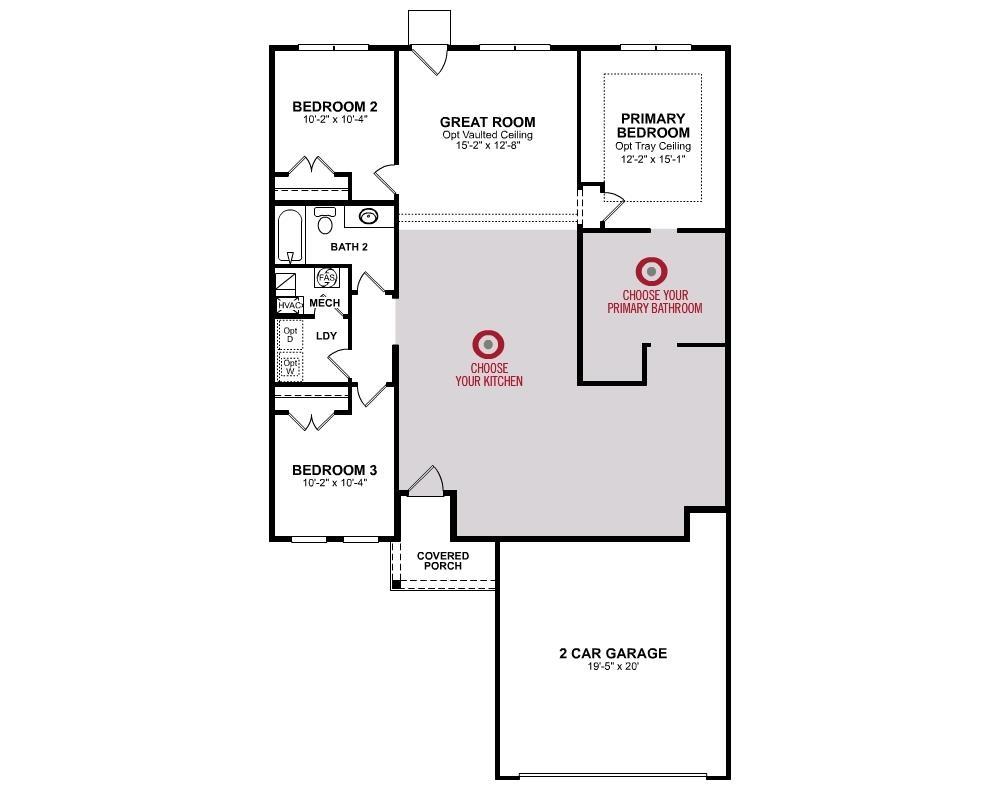
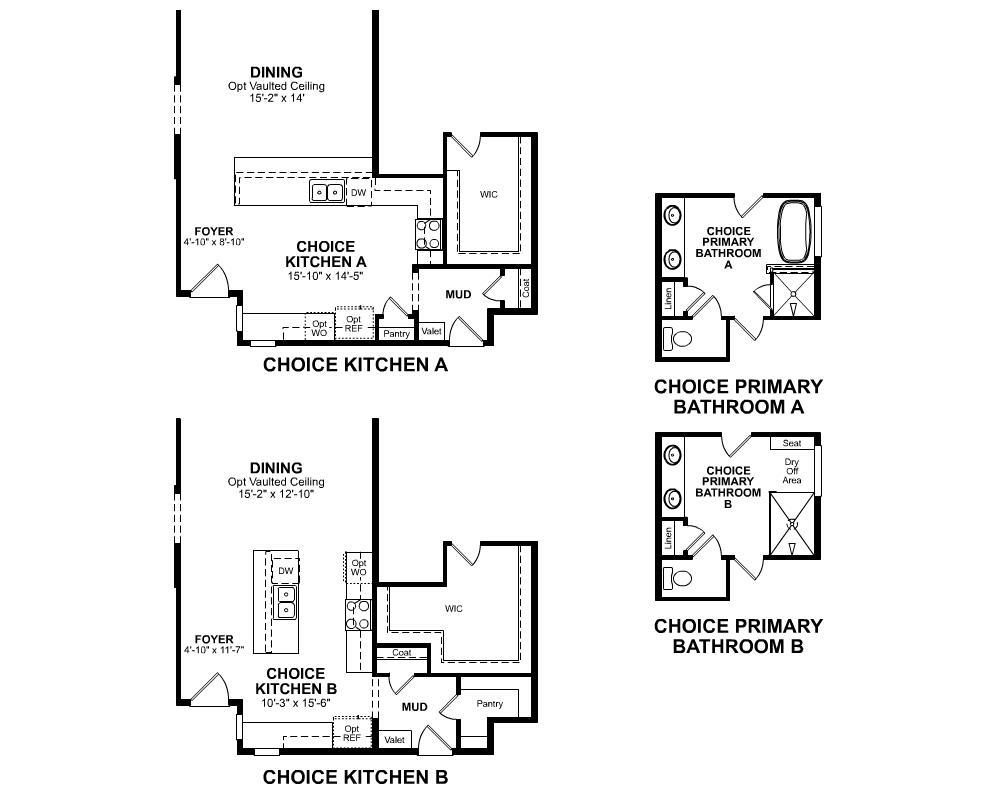
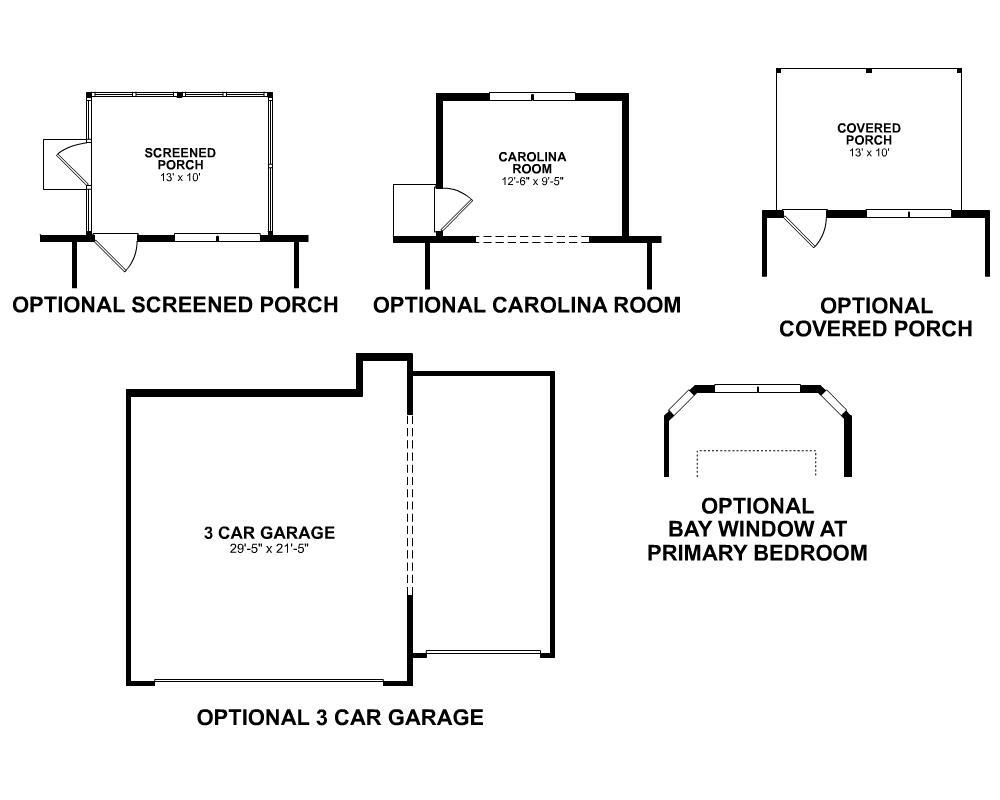
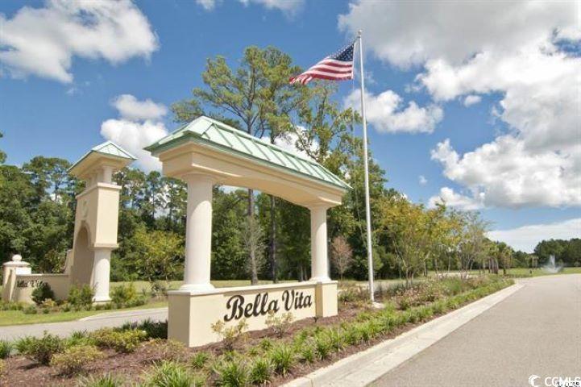
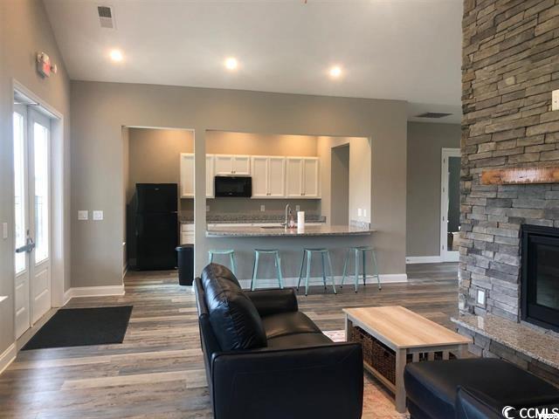
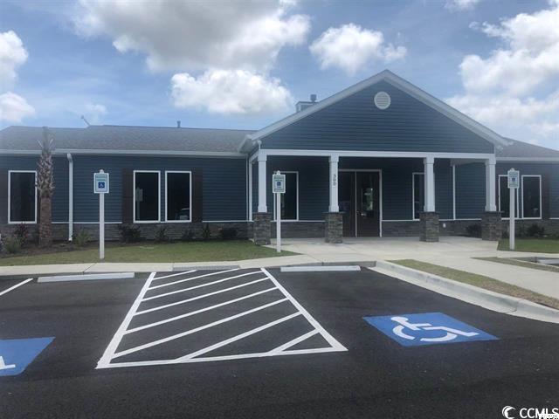
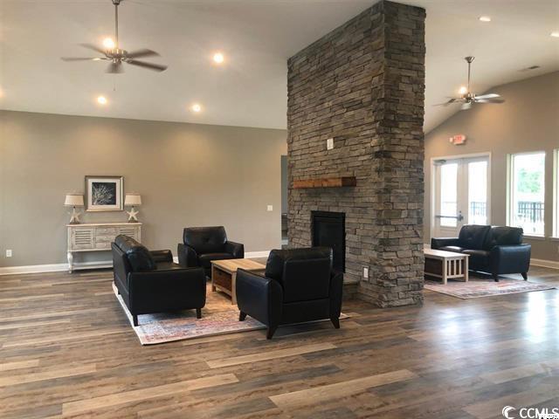
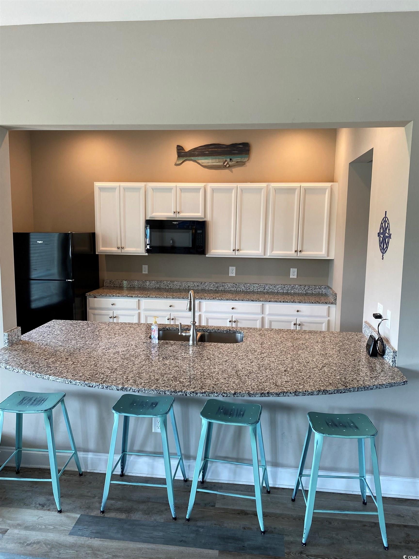
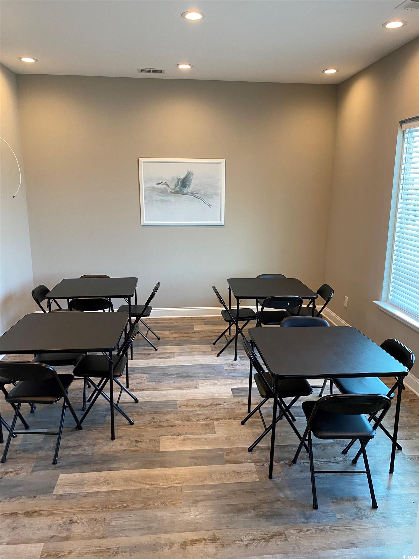
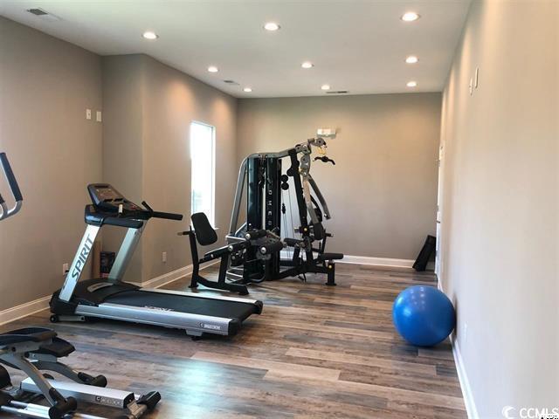
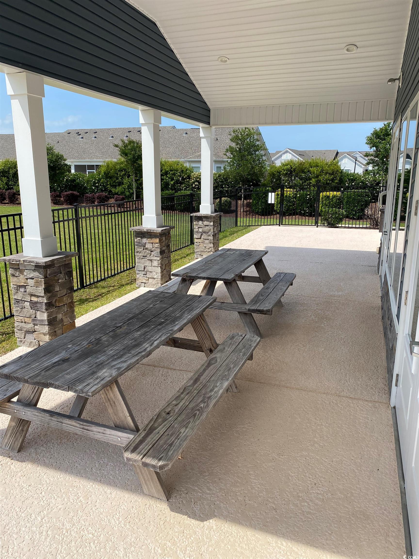
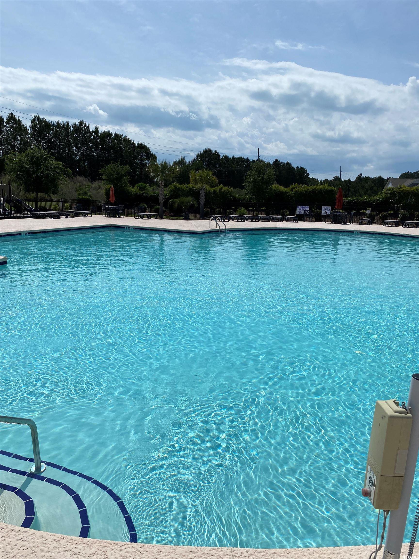
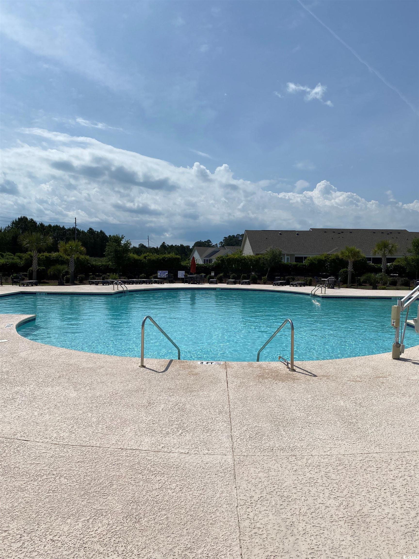
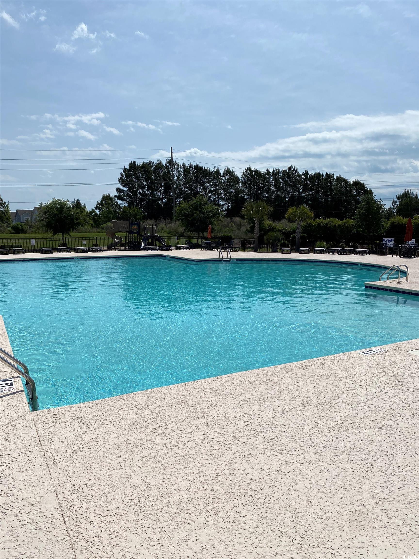
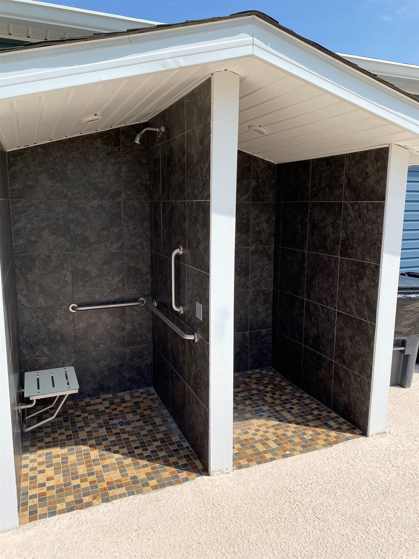
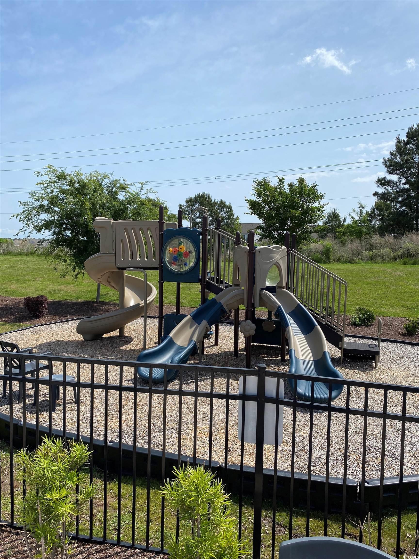
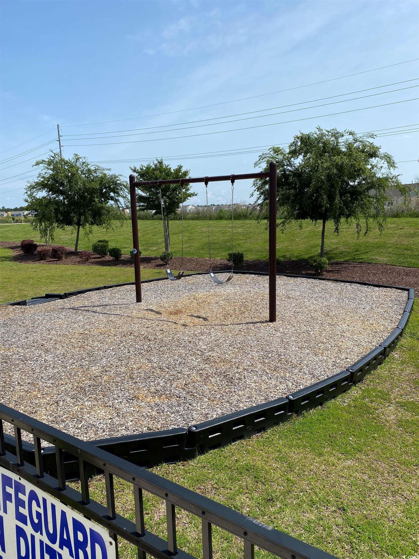
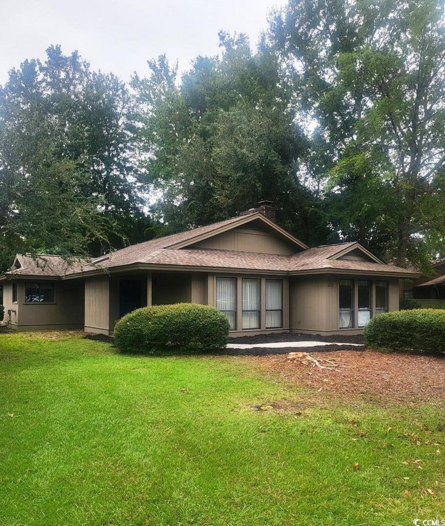
 MLS# 2422206
MLS# 2422206 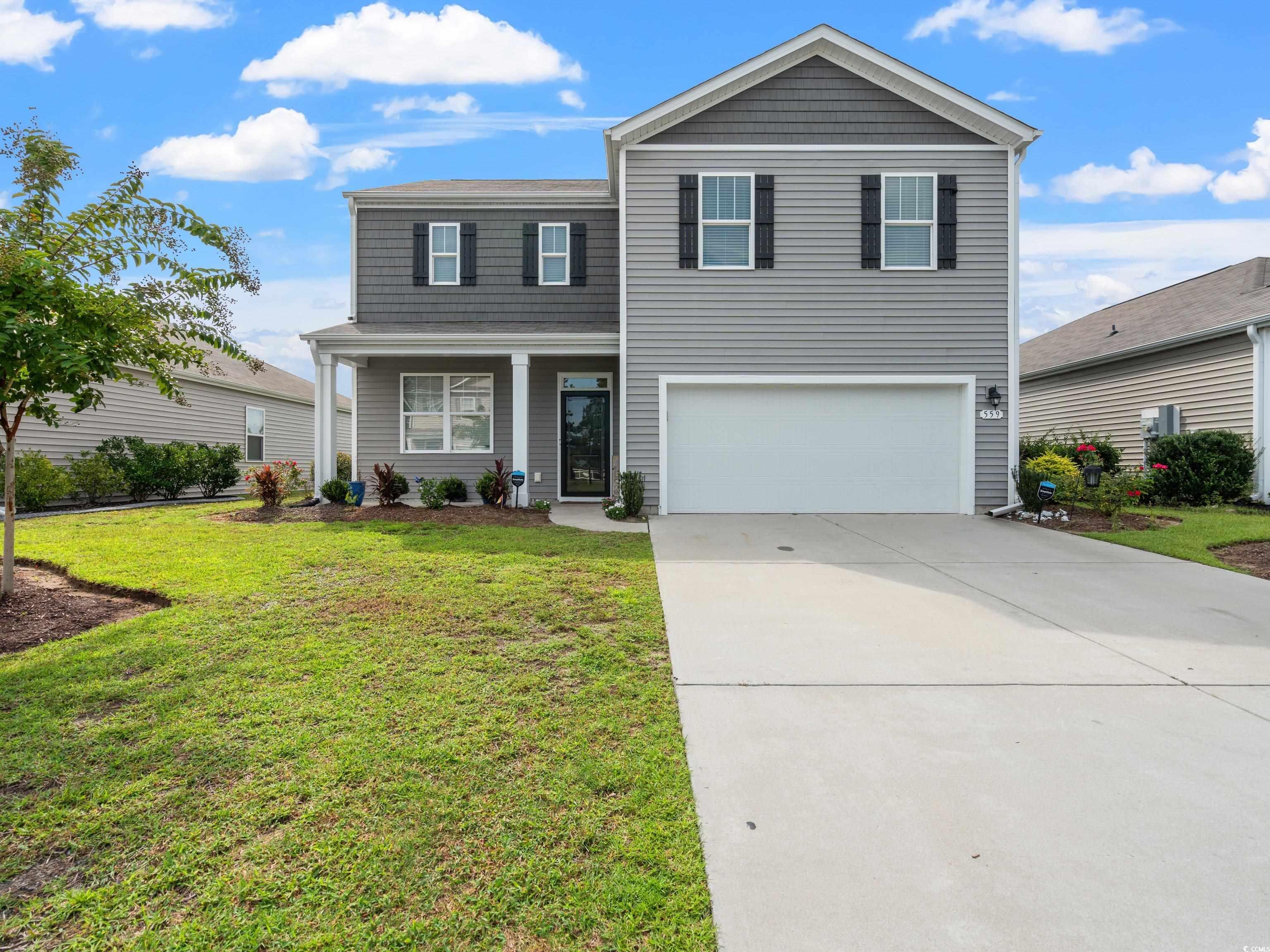
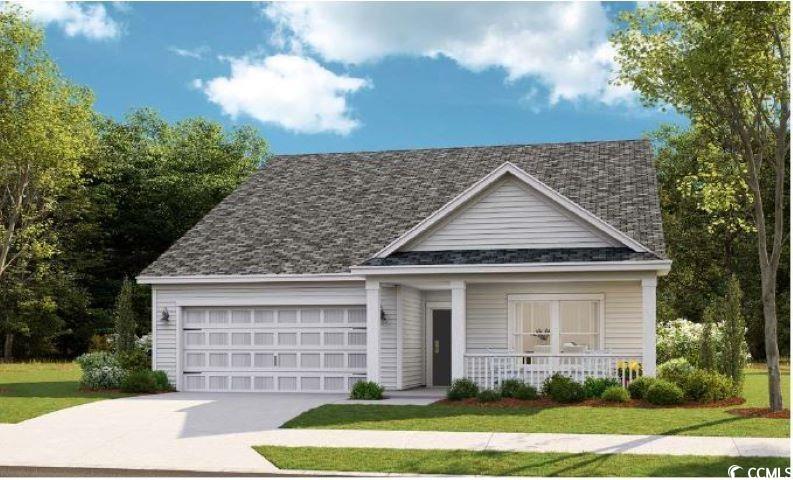

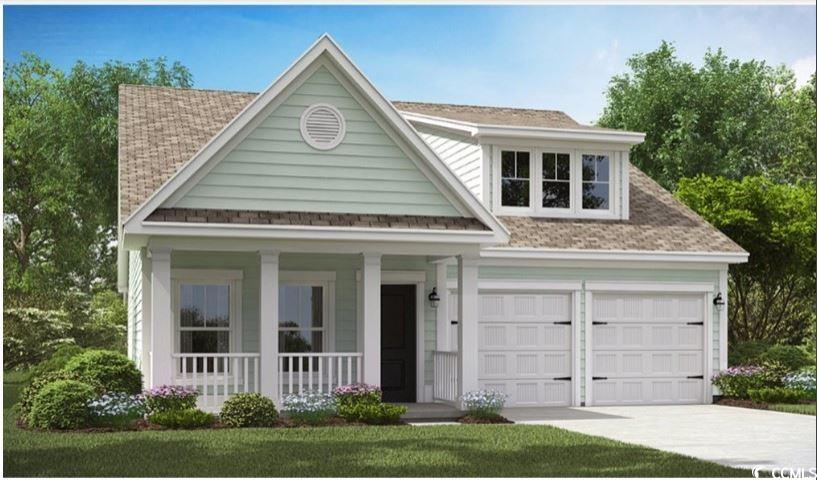
 Provided courtesy of © Copyright 2024 Coastal Carolinas Multiple Listing Service, Inc.®. Information Deemed Reliable but Not Guaranteed. © Copyright 2024 Coastal Carolinas Multiple Listing Service, Inc.® MLS. All rights reserved. Information is provided exclusively for consumers’ personal, non-commercial use,
that it may not be used for any purpose other than to identify prospective properties consumers may be interested in purchasing.
Images related to data from the MLS is the sole property of the MLS and not the responsibility of the owner of this website.
Provided courtesy of © Copyright 2024 Coastal Carolinas Multiple Listing Service, Inc.®. Information Deemed Reliable but Not Guaranteed. © Copyright 2024 Coastal Carolinas Multiple Listing Service, Inc.® MLS. All rights reserved. Information is provided exclusively for consumers’ personal, non-commercial use,
that it may not be used for any purpose other than to identify prospective properties consumers may be interested in purchasing.
Images related to data from the MLS is the sole property of the MLS and not the responsibility of the owner of this website.