Calabash, NC 28467
- 2Beds
- 2Full Baths
- N/AHalf Baths
- 1,482SqFt
- 1993Year Built
- 0.12Acres
- MLS# 1320011
- Residential
- Detached
- Sold
- Approx Time on Market4 months, 30 days
- AreaNorth Carolina
- CountyBrunswick
- Subdivision Saltaire Village
Overview
Adorable Stick Built Saltaire Village Gem. Great Condition and Rarely Used. Very Open Feeling inside the Front Door Because High Cathedral Ceilings Accent the Dining Area and Living Room with a Handsome Accent Mirror over the Gas Log Fireplace. Custom Touches Include New Flooring, Painting and Window Coverings. You will enjoy the Cozy Den because it's a great place to watch TV or read, but you'll flip over the Enclosed Porch with Custom Made Canvas Enclosure Panels. It's an awesome place for entertaining, everybody ends up in the Porch when they come visit. Grilling Patio is just off the Porch. Breakfast Bar in Kitchen. Skylights are Cool Day AND Night. The Homesite backs up to the Rear of the Subdivision so there is a Nature View out back. Property Owners enjoy Private Clubhouse and Outdoor Pool. Some Furniture may be Negotiable. Flood Insurance is NOT Currently Required. You really ought to see this house before you make a choice anywhere else. --------------------------------------------------------------------------------
Sale Info
Listing Date: 11-10-2013
Sold Date: 04-10-2014
Aprox Days on Market:
4 month(s), 30 day(s)
Listing Sold:
10 Year(s), 5 month(s), 18 day(s) ago
Asking Price: $138,900
Selling Price: $128,500
Price Difference:
Reduced By $3,500
Agriculture / Farm
Grazing Permits Blm: ,No,
Horse: No
Grazing Permits Forest Service: ,No,
Grazing Permits Private: ,No,
Irrigation Water Rights: ,No,
Farm Credit Service Incl: ,No,
Crops Included: ,No,
Association Fees / Info
Hoa Frequency: Quarterly
Hoa Fees: 28
Hoa: 1
Community Features: Clubhouse, RecreationArea, LongTermRentalAllowed, Pool
Assoc Amenities: Clubhouse, OwnerAllowedMotorcycle
Bathroom Info
Total Baths: 2.00
Fullbaths: 2
Bedroom Info
Beds: 2
Building Info
New Construction: No
Levels: One
Year Built: 1993
Mobile Home Remains: ,No,
Zoning: CA-PUD
Style: Ranch
Construction Materials: VinylSiding
Buyer Compensation
Exterior Features
Spa: No
Patio and Porch Features: RearPorch, Deck, Patio, Porch, Screened
Window Features: Skylights
Pool Features: Community, OutdoorPool
Foundation: Crawlspace
Exterior Features: Deck, Porch, Patio
Financial
Lease Renewal Option: ,No,
Garage / Parking
Parking Capacity: 2
Garage: No
Carport: Yes
Parking Type: Carport
Open Parking: No
Attached Garage: No
Green / Env Info
Green Energy Efficient: Doors, Windows
Interior Features
Floor Cover: Carpet, Laminate
Door Features: InsulatedDoors
Fireplace: Yes
Laundry Features: WasherHookup
Furnished: Unfurnished
Interior Features: Attic, Fireplace, PermanentAtticStairs, Skylights, WindowTreatments, BreakfastBar, BedroomonMainLevel, Workshop
Appliances: Dishwasher, Disposal, Microwave, Range
Lot Info
Lease Considered: ,No,
Lease Assignable: ,No,
Acres: 0.12
Lot Size: 69X79X69X80
Land Lease: No
Lot Description: CityLot, Rectangular
Misc
Pool Private: No
Offer Compensation
Other School Info
Property Info
County: Brunswick
View: No
Senior Community: No
Stipulation of Sale: None
Property Sub Type Additional: Detached
Property Attached: No
Security Features: SmokeDetectors
Disclosures: CovenantsRestrictionsDisclosure,SellerDisclosure
Rent Control: No
Construction: Resale
Room Info
Basement: ,No,
Basement: CrawlSpace
Sold Info
Sold Date: 2014-04-10T00:00:00
Sqft Info
Building Sqft: 2299
Sqft: 1482
Tax Info
Tax Legal Description: L-2 S-3 Saltaire Village
Unit Info
Utilities / Hvac
Heating: Central, Electric, Propane
Cooling: CentralAir
Electric On Property: No
Cooling: Yes
Utilities Available: CableAvailable, ElectricityAvailable, PhoneAvailable, SewerAvailable, UndergroundUtilities, WaterAvailable
Heating: Yes
Water Source: Public
Waterfront / Water
Waterfront: No
Directions
From SC/NC border on HWY 17 N. go approx. mile #2, turn R onto Persimmon, go 2-3 miles to Saltaire Village. Follow Saltaire Drive around left side of Clubhouse, TR onto Deer Path. Sign in Yard at #453Courtesy of Coldwell Banker Sea Coast Adv


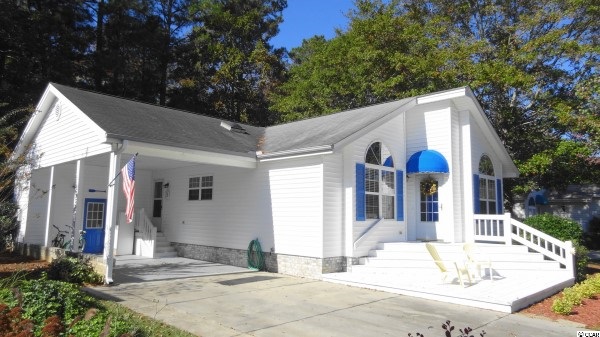
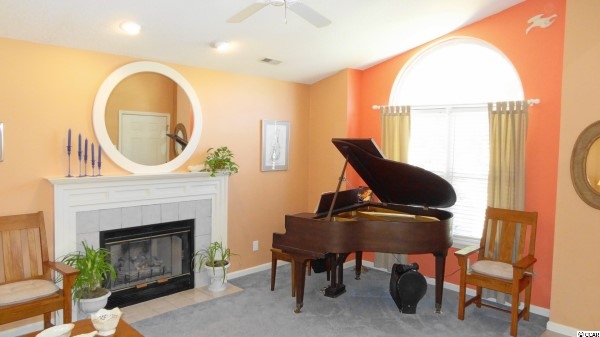
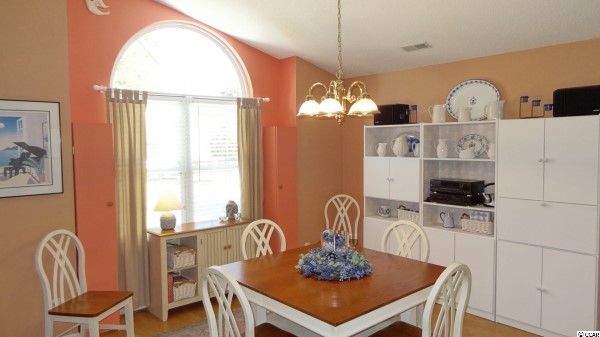
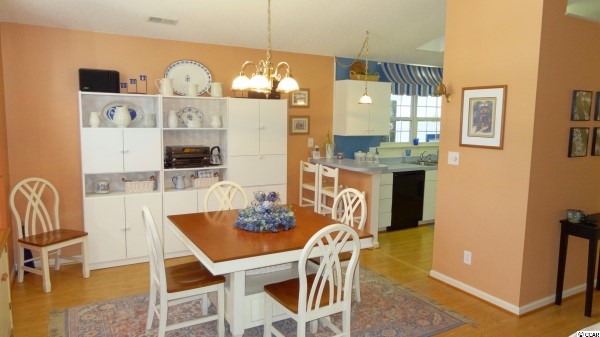
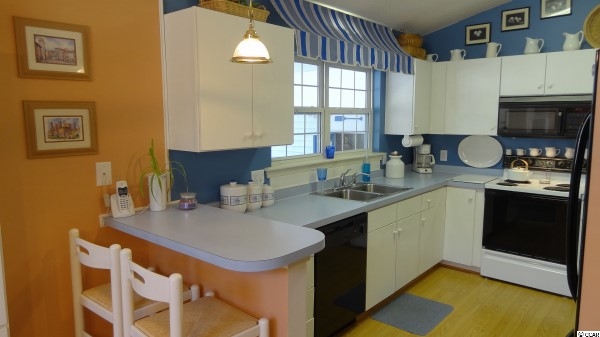
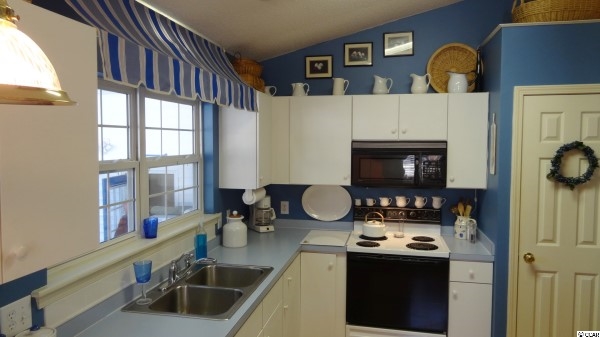
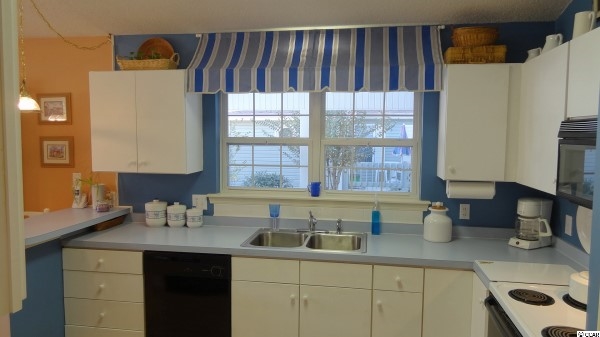
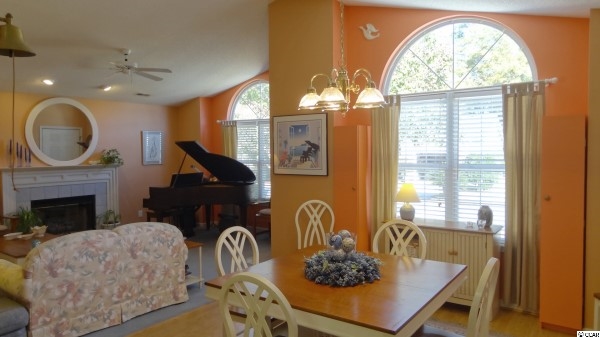
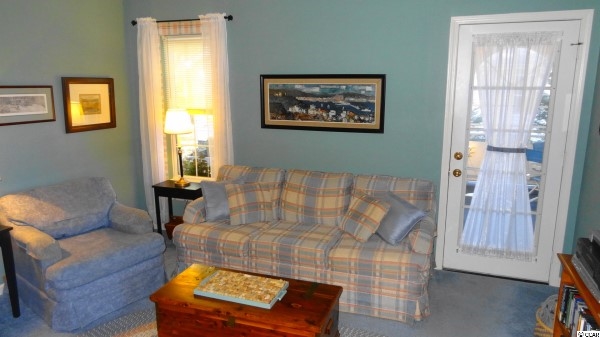
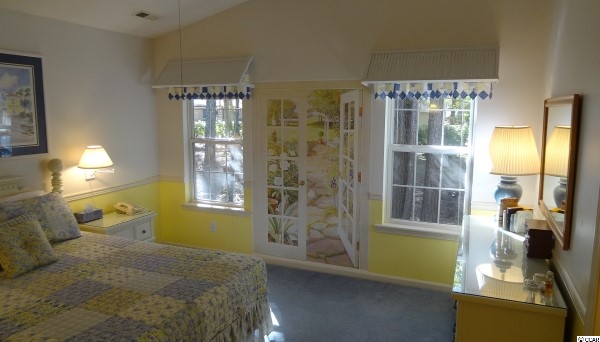
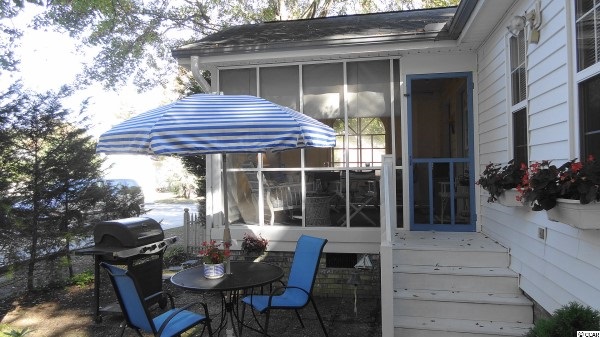
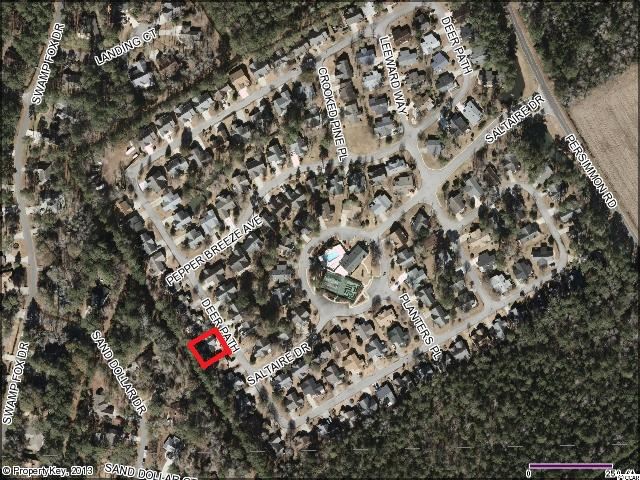
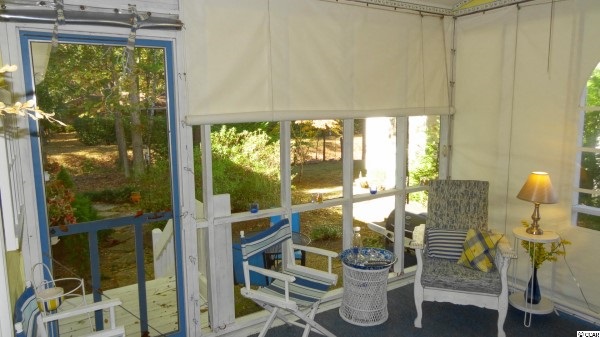
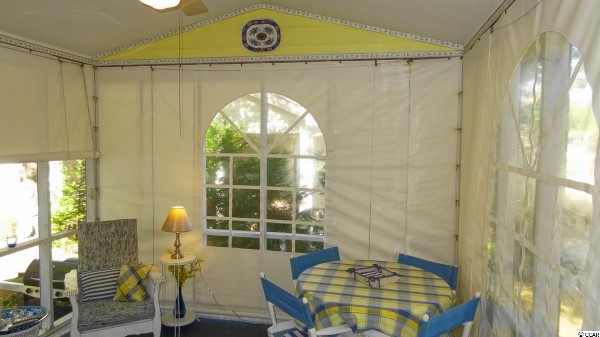
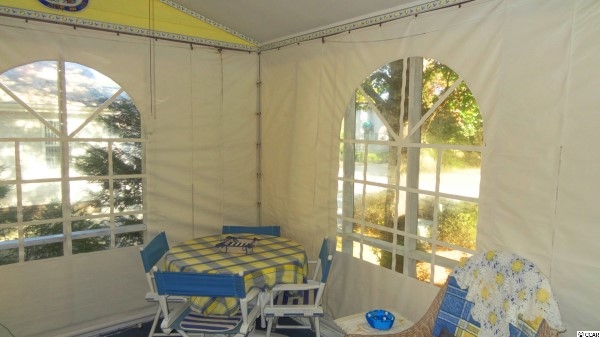
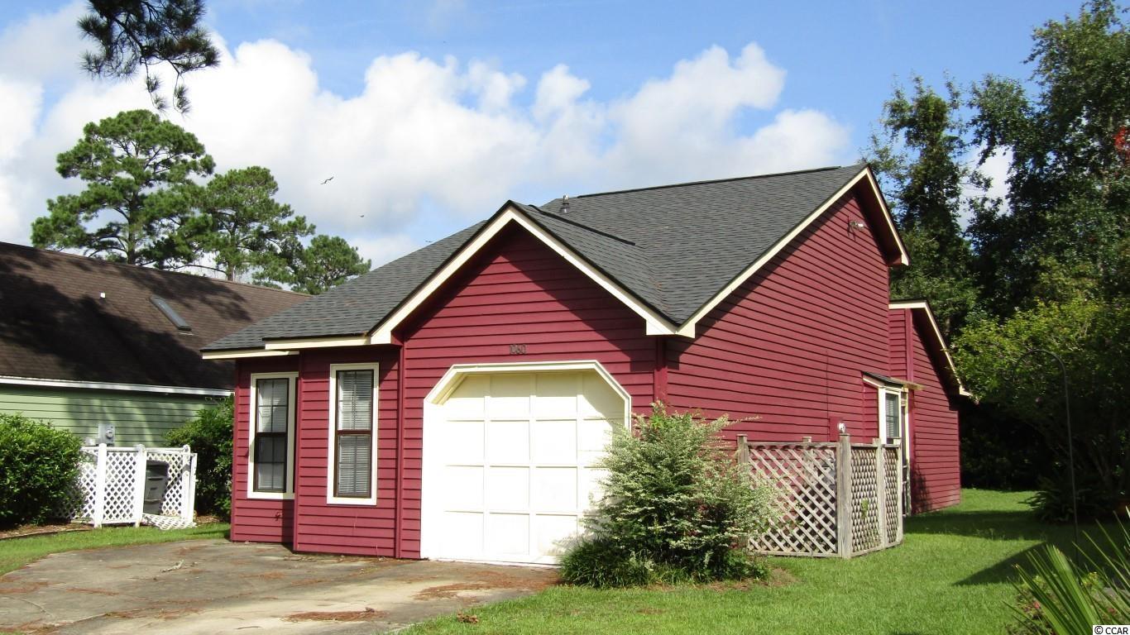
 MLS# 2118082
MLS# 2118082 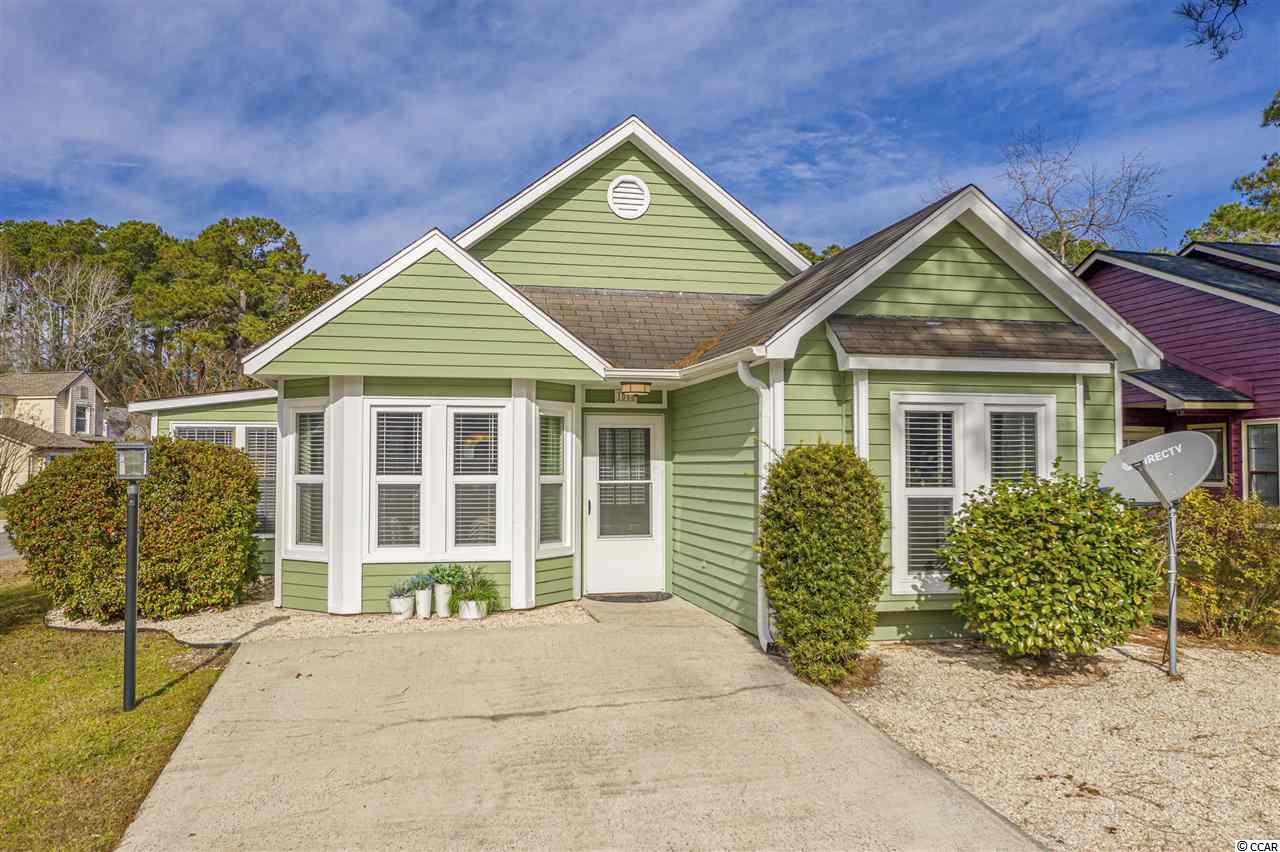
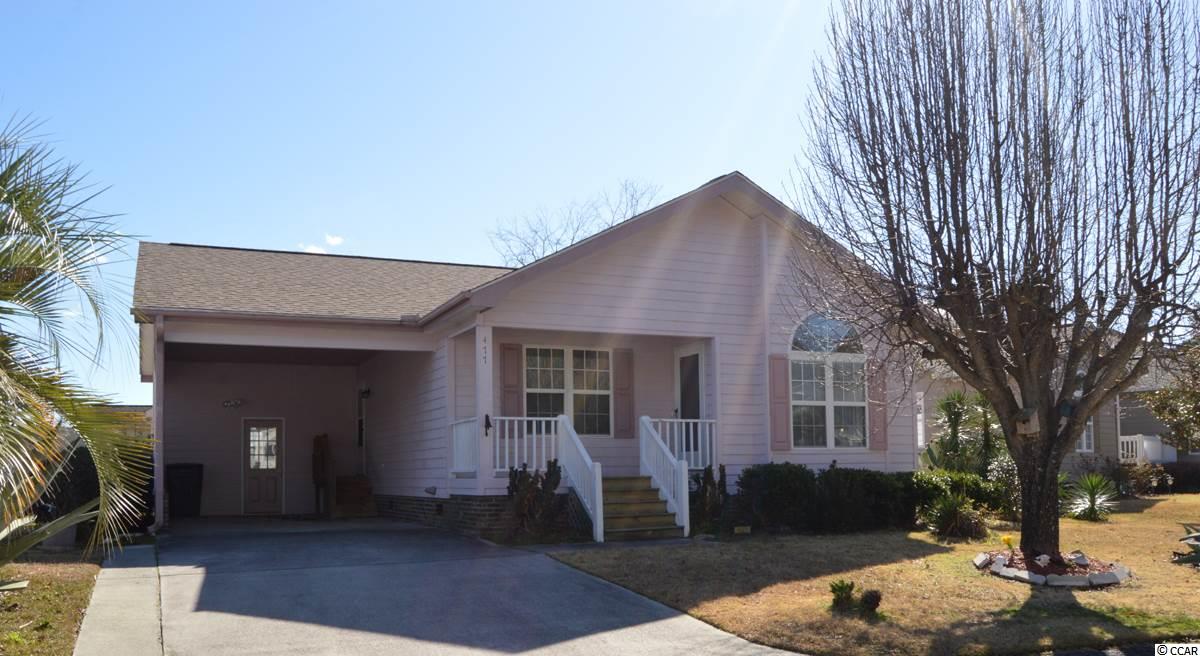
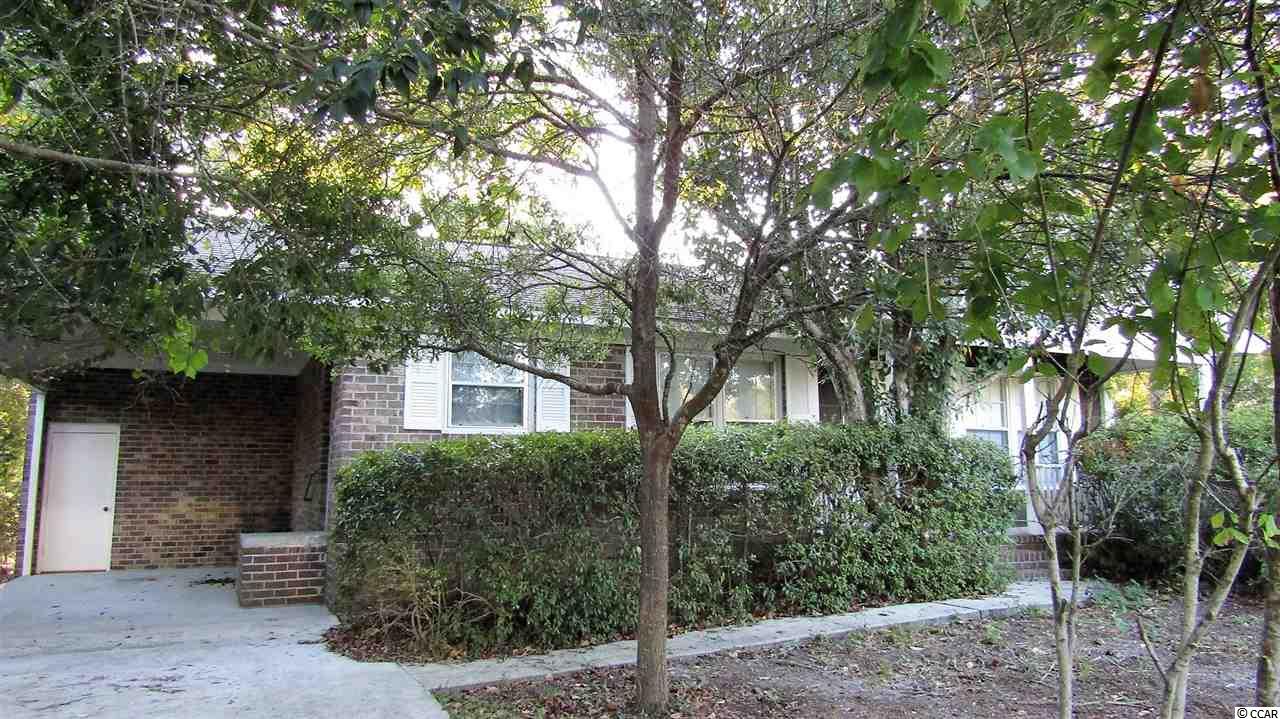
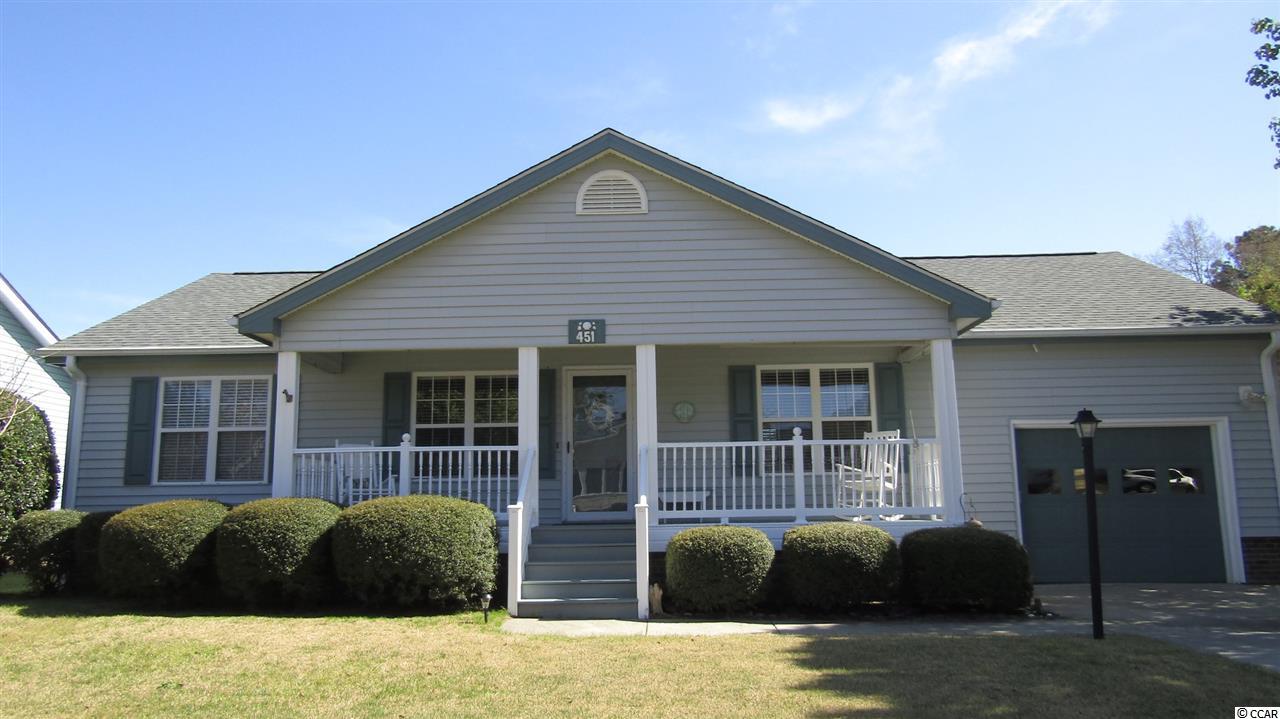
 Provided courtesy of © Copyright 2024 Coastal Carolinas Multiple Listing Service, Inc.®. Information Deemed Reliable but Not Guaranteed. © Copyright 2024 Coastal Carolinas Multiple Listing Service, Inc.® MLS. All rights reserved. Information is provided exclusively for consumers’ personal, non-commercial use,
that it may not be used for any purpose other than to identify prospective properties consumers may be interested in purchasing.
Images related to data from the MLS is the sole property of the MLS and not the responsibility of the owner of this website.
Provided courtesy of © Copyright 2024 Coastal Carolinas Multiple Listing Service, Inc.®. Information Deemed Reliable but Not Guaranteed. © Copyright 2024 Coastal Carolinas Multiple Listing Service, Inc.® MLS. All rights reserved. Information is provided exclusively for consumers’ personal, non-commercial use,
that it may not be used for any purpose other than to identify prospective properties consumers may be interested in purchasing.
Images related to data from the MLS is the sole property of the MLS and not the responsibility of the owner of this website.