Longs, SC 29568
- 3Beds
- 2Full Baths
- N/AHalf Baths
- 1,412SqFt
- 2006Year Built
- 0.19Acres
- MLS# 1905096
- Residential
- Detached
- Sold
- Approx Time on Market1 month, 17 days
- AreaLoris To Longs Area--South of 9 Between Loris & Longs
- CountyHorry
- Subdivision Pine Needles Estates
Overview
Beautifully updated single-level home nestled in the quiet, established community of Pine Needle Estates.just far enough away from the hustle and bustle of the city and yet still about 10 minutes to the Beach. This well-maintained 3 bedroom, 2 bath home with an attached 2-car garage is approximately 1412 heated sqft and almost 2000 total sqft under roof. Upon entering the Foyer, you are met with a soaring cathedral ceiling in the large 22x15 family room with new carpet and extra padding. The over-sized kitchen boasts a ton of granite counter space, plenty of cabinets, deep undermount sink with window above, dedicated water filter at sink, white Kenmore appliances includes refrigerator, microwave, range with convection oven (2014) and new Bosch dishwasher (2017), two breakfast bars and a breakfast nook. Laundry room off kitchen has space for a side-by-side washer & dryer as well as cabinets overhead and a double pantry closet. The 1st floor master bedroom has a tray ceiling with ceiling fan and a large walk-in closet. The master bath has a linen closet, double sink, garden tub/shower combo with a transom window above. Both guest bedrooms have ceiling fans. Relax on the 14x8 screen porch in swing while overlooking a nicely landscaped fenced yard with gate. Just outside the screen porch is a 10x8 patio for grilling. Front and back yards are beautifully landscaped with palm trees, perennial flowers and plants and red rock brick chips in the beds. Entire yard has irrigation. Home has a termite bond with Lanes through 2027. Detached storage shed conveys. 2-car garage has a side door, ceiling fans, workbenches and cabinets and attic storage with pull-down stairs. All smoke alarms are hard-wired with battery backups. Blinds and window treatments convey. Owners have a choice of Spectrum or HTC for cable/internet service. Low HOA fees cover common area maintenance. HOA has 6 security cameras in the neighborhood. County maintains roads and road lights. Home comes with a 1 year Old Republic Home Warranty for the new owners. Come see this beautifully-maintained property that is just minutes away from North Myrtle Beach and the Atlantic Ocean.
Sale Info
Listing Date: 03-05-2019
Sold Date: 04-23-2019
Aprox Days on Market:
1 month(s), 17 day(s)
Listing Sold:
5 Year(s), 5 month(s), 5 day(s) ago
Asking Price: $179,900
Selling Price: $179,000
Price Difference:
Reduced By $900
Agriculture / Farm
Grazing Permits Blm: ,No,
Horse: No
Grazing Permits Forest Service: ,No,
Grazing Permits Private: ,No,
Irrigation Water Rights: ,No,
Farm Credit Service Incl: ,No,
Crops Included: ,No,
Association Fees / Info
Hoa Frequency: Annually
Hoa Fees: 13
Hoa: 1
Hoa Includes: CommonAreas
Community Features: LongTermRentalAllowed
Assoc Amenities: OwnerAllowedMotorcycle, PetRestrictions
Bathroom Info
Total Baths: 2.00
Fullbaths: 2
Bedroom Info
Beds: 3
Building Info
New Construction: No
Levels: One
Year Built: 2006
Mobile Home Remains: ,No,
Zoning: SF10
Style: Ranch
Construction Materials: VinylSiding
Buyer Compensation
Exterior Features
Spa: No
Patio and Porch Features: Patio, Porch, Screened
Foundation: Slab
Exterior Features: Fence, Patio, Storage
Financial
Lease Renewal Option: ,No,
Garage / Parking
Parking Capacity: 4
Garage: Yes
Carport: No
Parking Type: Attached, Garage, TwoCarGarage, GarageDoorOpener
Open Parking: No
Attached Garage: Yes
Garage Spaces: 2
Green / Env Info
Green Energy Efficient: Doors, Windows
Interior Features
Floor Cover: Carpet, Vinyl
Door Features: InsulatedDoors
Fireplace: No
Laundry Features: WasherHookup
Furnished: Unfurnished
Interior Features: WindowTreatments, BreakfastBar, BedroomonMainLevel, BreakfastArea, EntranceFoyer, SolidSurfaceCounters
Appliances: Dishwasher, Disposal, Microwave, Range, Refrigerator
Lot Info
Lease Considered: ,No,
Lease Assignable: ,No,
Acres: 0.19
Lot Size: 80'x101'
Land Lease: No
Lot Description: OutsideCityLimits, Rectangular
Misc
Pool Private: No
Pets Allowed: OwnerOnly, Yes
Offer Compensation
Other School Info
Property Info
County: Horry
View: No
Senior Community: No
Stipulation of Sale: None
Property Sub Type Additional: Detached
Property Attached: No
Security Features: SmokeDetectors
Disclosures: CovenantsRestrictionsDisclosure,SellerDisclosure
Rent Control: No
Construction: Resale
Room Info
Basement: ,No,
Sold Info
Sold Date: 2019-04-23T00:00:00
Sqft Info
Building Sqft: 1937
Sqft: 1412
Tax Info
Tax Legal Description: Pine Needle Est; Lot 107
Unit Info
Utilities / Hvac
Heating: Central, Electric
Cooling: CentralAir
Electric On Property: No
Cooling: Yes
Utilities Available: CableAvailable, ElectricityAvailable, Other, PhoneAvailable, SewerAvailable, UndergroundUtilities, WaterAvailable
Heating: Yes
Water Source: Public
Waterfront / Water
Waterfront: No
Directions
From Hwy 9 headed away from the beach, go through the Hwy 905 intersection and take your 1st Left on Pine Needle Dr. Turn Right on Monterrey Dr. Home is near the end of Monterrey on Right.Courtesy of Re/max Southern Shores Nmb - Cell: 843-457-5534


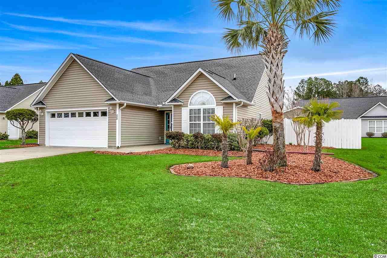
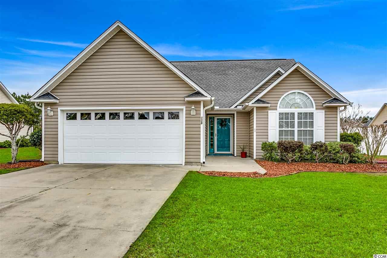
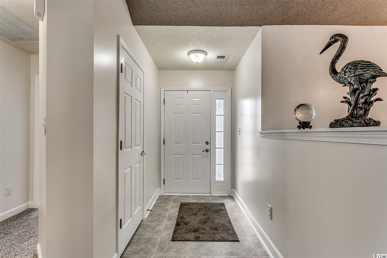
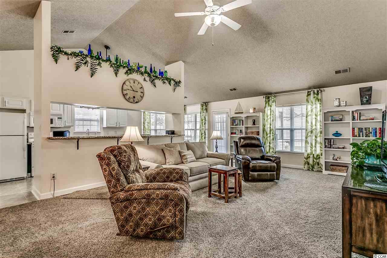
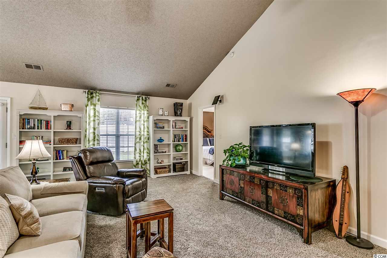
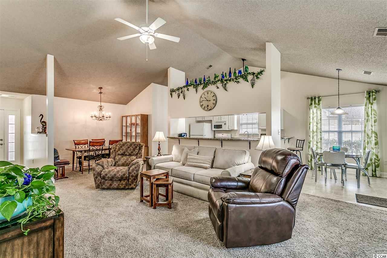
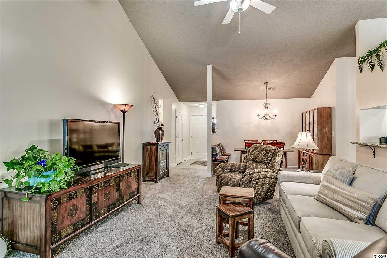
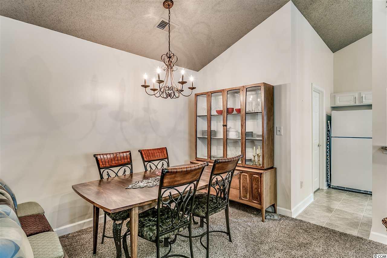
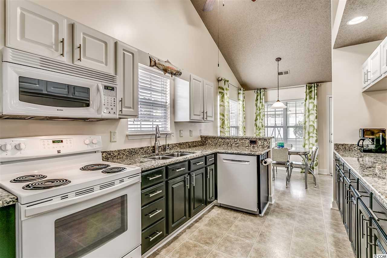
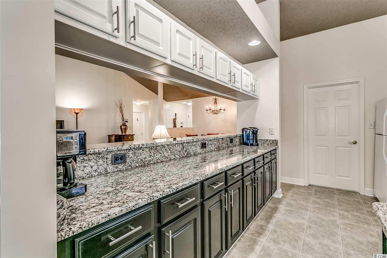
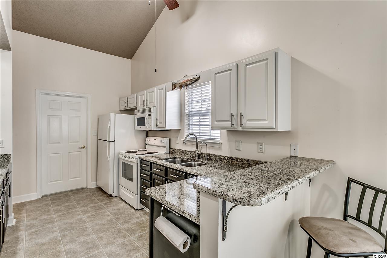
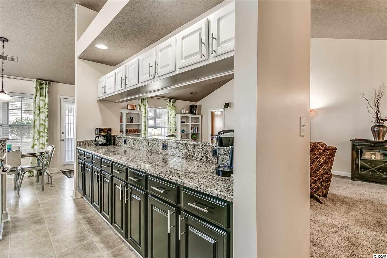
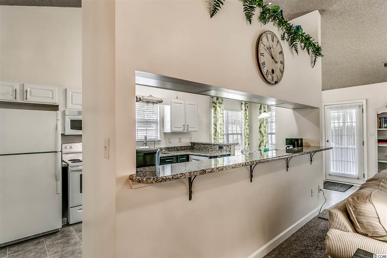
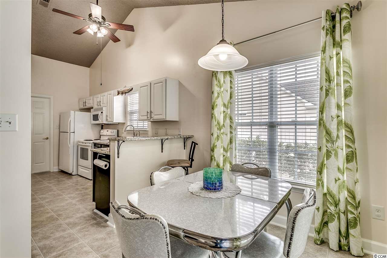
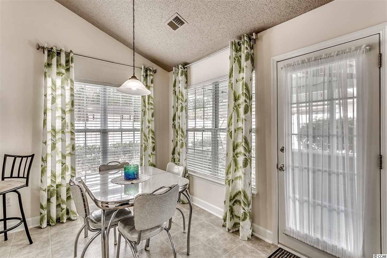
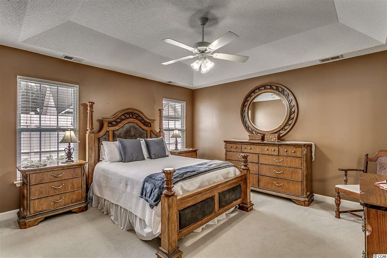
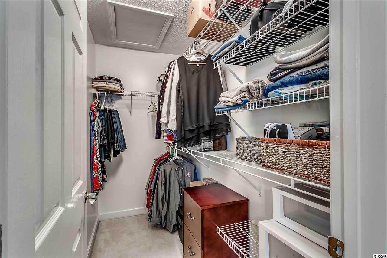
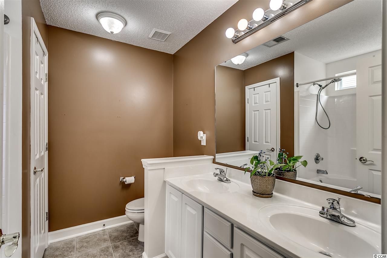
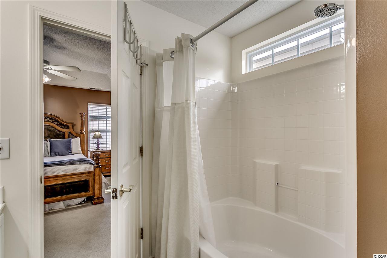
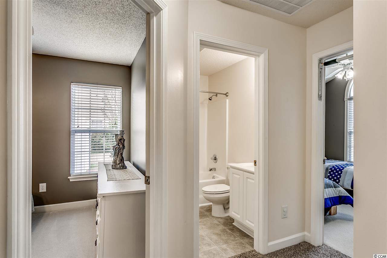
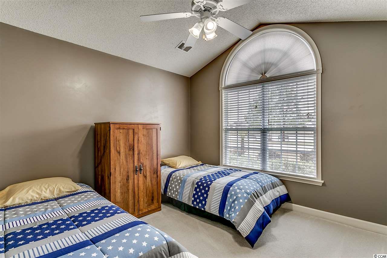
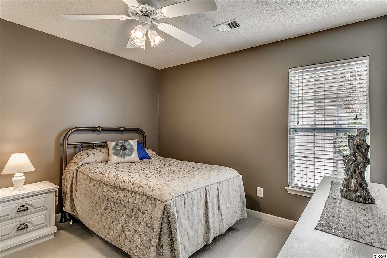
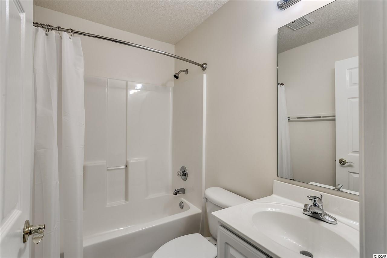
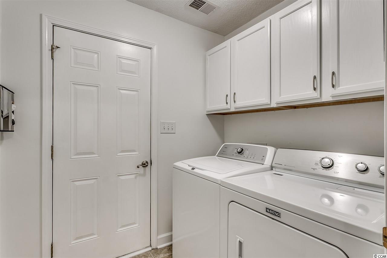
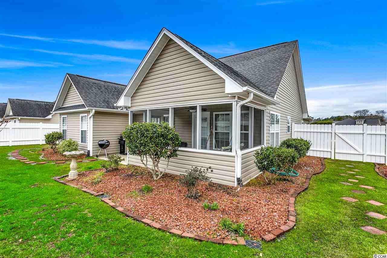
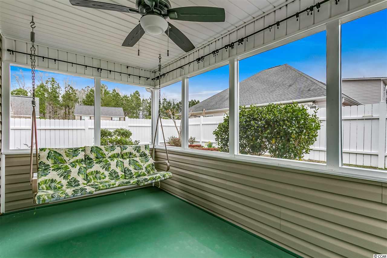
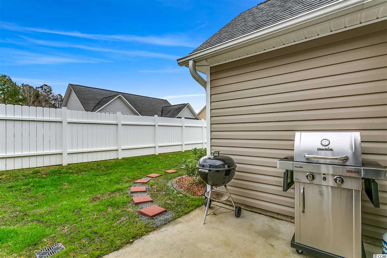
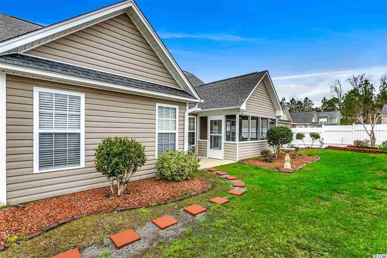
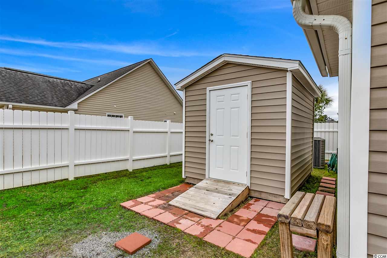
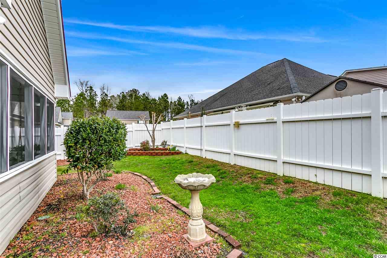
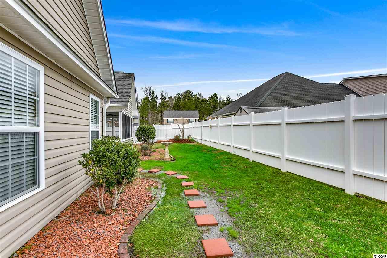
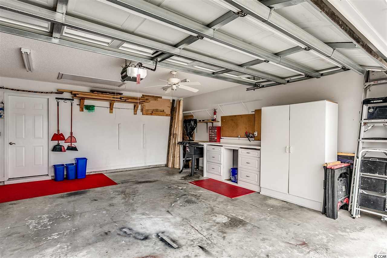
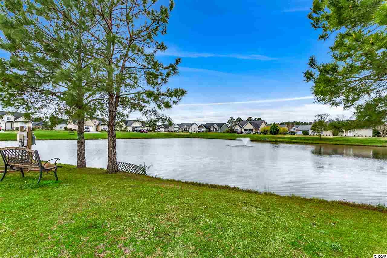
 MLS# 904358
MLS# 904358 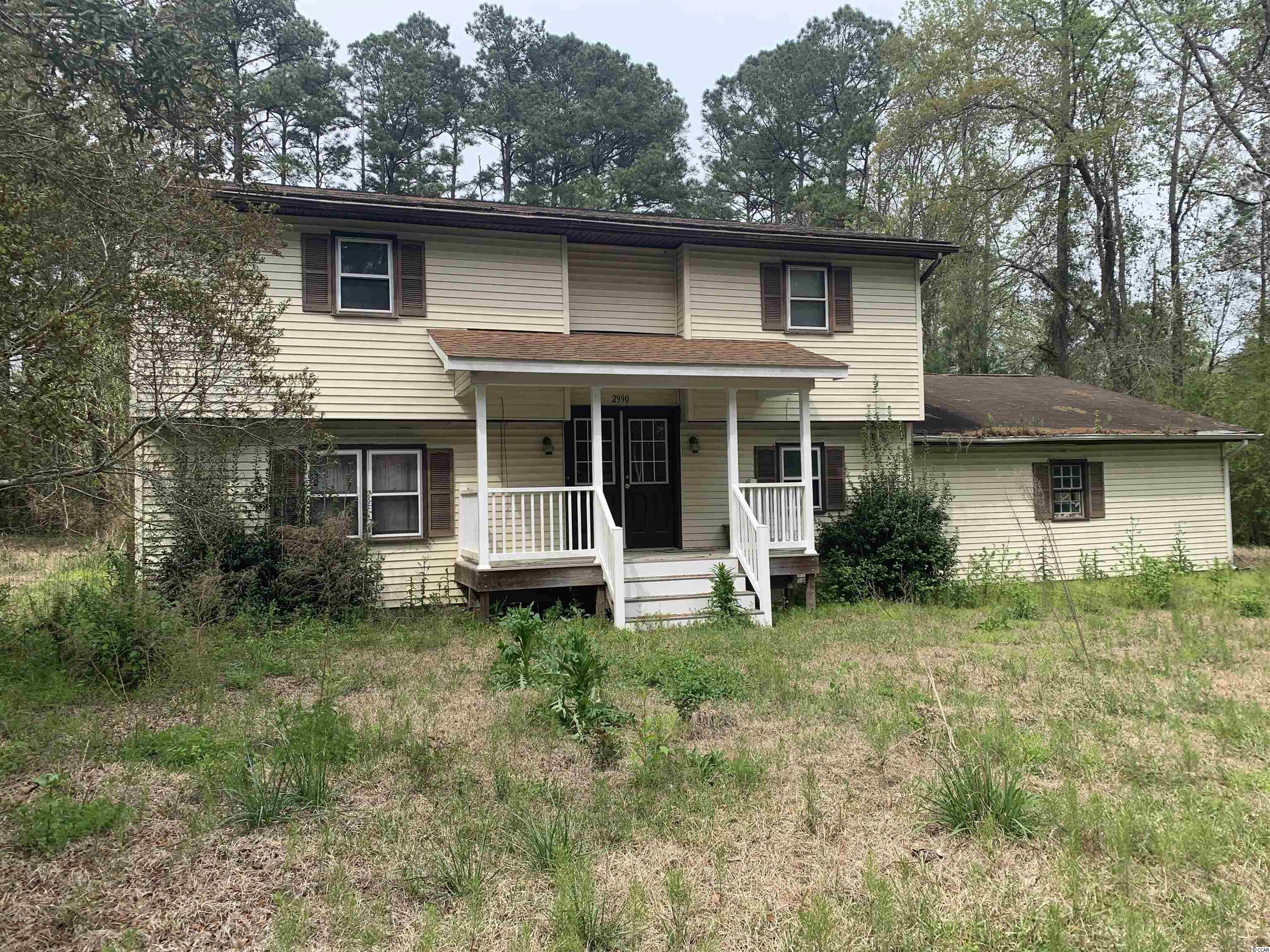
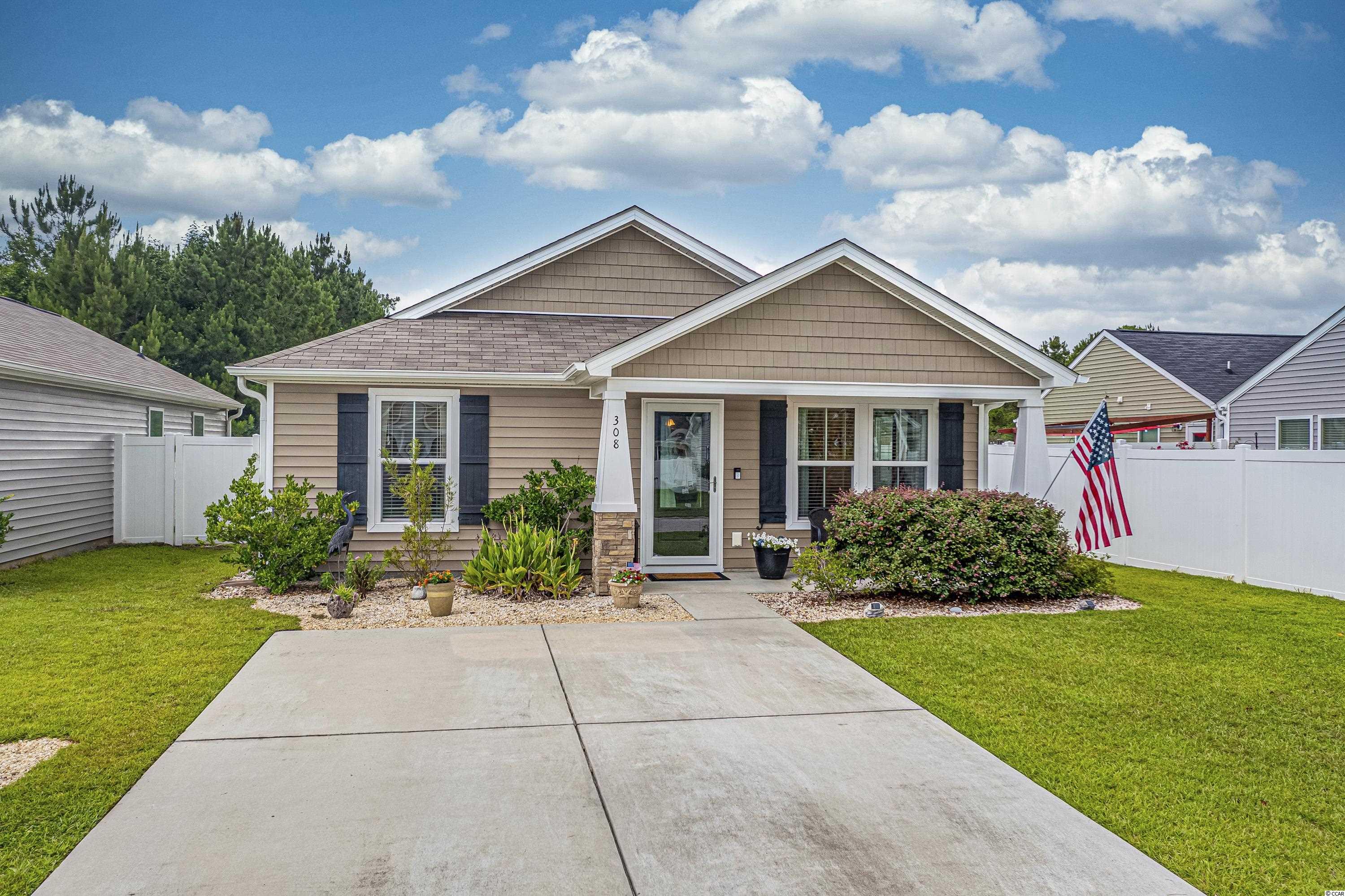
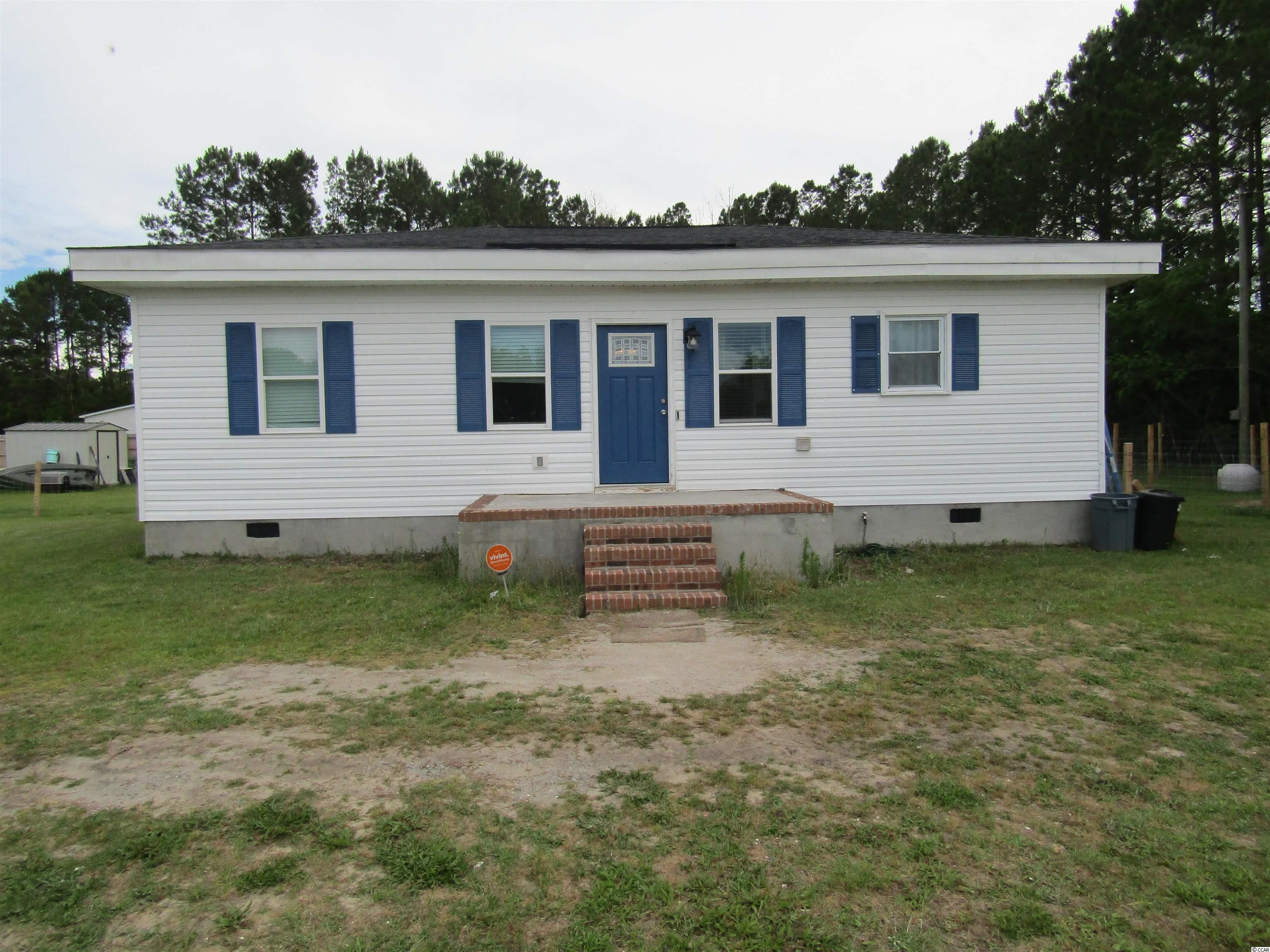
 Provided courtesy of © Copyright 2024 Coastal Carolinas Multiple Listing Service, Inc.®. Information Deemed Reliable but Not Guaranteed. © Copyright 2024 Coastal Carolinas Multiple Listing Service, Inc.® MLS. All rights reserved. Information is provided exclusively for consumers’ personal, non-commercial use,
that it may not be used for any purpose other than to identify prospective properties consumers may be interested in purchasing.
Images related to data from the MLS is the sole property of the MLS and not the responsibility of the owner of this website.
Provided courtesy of © Copyright 2024 Coastal Carolinas Multiple Listing Service, Inc.®. Information Deemed Reliable but Not Guaranteed. © Copyright 2024 Coastal Carolinas Multiple Listing Service, Inc.® MLS. All rights reserved. Information is provided exclusively for consumers’ personal, non-commercial use,
that it may not be used for any purpose other than to identify prospective properties consumers may be interested in purchasing.
Images related to data from the MLS is the sole property of the MLS and not the responsibility of the owner of this website.