Myrtle Beach, SC 29588
- 3Beds
- 2Full Baths
- N/AHalf Baths
- 1,618SqFt
- 2018Year Built
- 0.18Acres
- MLS# 2320733
- Residential
- Detached
- Sold
- Approx Time on Market2 months,
- AreaMyrtle Beach Area--South of 544 & West of 17 Bypass M.i. Horry County
- CountyHorry
- Subdivision Harmony @ St. James
Overview
Lovely upgraded Aria floor plan.Open concept floor plan.Covered screen porch and concrete patio overlooks the pond and fountain.Convenient location.Upgraded ceiling fans in bedrooms, porch and living area.Tile floors in bathrooms and laundry room.Low maintenance luxury vinyl plank flooring that gives the look of wood.Granite counters in kitchen.Large kitchen island and breakfast bar.All stainless steel kitchen appliances including upgraded fridge.Window blinds will convey.Garage has above ground storage as well as upgraded cabinets that will convey.There are pull down attic steps that lead to an additional 18 ft by 6'8 storage area.No homes directly across the street and pond view out back for privacy.Sellers have had a new 30 year upgraded shingle roof installed !!!!! It has a transferrable warranty.Bathrooms have cultured marble under mount sinks.Lovely moldings in the home.Community has low HOA fees.There is a community open air pavilion and fire pit for gatherings.Enjoy the beautiful fountain from your dining room, primary bedroom and living room.Located in the least likely to flood zone X.In the much sought after St.James school district.Just voted Best of The Beach.
Sale Info
Listing Date: 10-11-2023
Sold Date: 12-12-2023
Aprox Days on Market:
2 month(s), 0 day(s)
Listing Sold:
9 month(s), 16 day(s) ago
Asking Price: $329,888
Selling Price: $329,888
Price Difference:
Same as list price
Agriculture / Farm
Grazing Permits Blm: ,No,
Horse: No
Grazing Permits Forest Service: ,No,
Grazing Permits Private: ,No,
Irrigation Water Rights: ,No,
Farm Credit Service Incl: ,No,
Crops Included: ,No,
Association Fees / Info
Hoa Frequency: Monthly
Hoa Fees: 62
Hoa: 1
Hoa Includes: CommonAreas, Insurance, LegalAccounting, RecreationFacilities, Trash
Bathroom Info
Total Baths: 2.00
Fullbaths: 2
Bedroom Info
Beds: 3
Building Info
New Construction: No
Levels: One
Year Built: 2018
Mobile Home Remains: ,No,
Zoning: RES
Style: Traditional
Construction Materials: VinylSiding
Builder Model: Aria
Buyer Compensation
Exterior Features
Spa: No
Patio and Porch Features: RearPorch, Patio
Foundation: Slab
Exterior Features: Porch, Patio
Financial
Lease Renewal Option: ,No,
Garage / Parking
Parking Capacity: 4
Garage: Yes
Carport: No
Parking Type: Attached, Garage, TwoCarGarage
Open Parking: No
Attached Garage: Yes
Garage Spaces: 2
Green / Env Info
Green Energy Efficient: Doors, Windows
Interior Features
Floor Cover: Carpet, LuxuryVinylPlank, Tile
Door Features: InsulatedDoors
Fireplace: No
Furnished: Unfurnished
Interior Features: Attic, PermanentAtticStairs, BreakfastBar, BedroomonMainLevel, EntranceFoyer, KitchenIsland, StainlessSteelAppliances
Appliances: Dishwasher, Disposal, Microwave, Range, Refrigerator
Lot Info
Lease Considered: ,No,
Lease Assignable: ,No,
Acres: 0.18
Lot Size: 78'x112'x112'x61'
Land Lease: No
Lot Description: LakeFront, OutsideCityLimits, Pond, Rectangular
Misc
Pool Private: No
Offer Compensation
Other School Info
Property Info
County: Horry
View: No
Senior Community: No
Stipulation of Sale: None
Property Sub Type Additional: Detached
Property Attached: No
Security Features: SmokeDetectors
Disclosures: CovenantsRestrictionsDisclosure
Rent Control: No
Construction: Resale
Room Info
Basement: ,No,
Sold Info
Sold Date: 2023-12-12T00:00:00
Sqft Info
Building Sqft: 2179
Living Area Source: Builder
Sqft: 1618
Tax Info
Unit Info
Utilities / Hvac
Heating: Central, Electric
Cooling: CentralAir
Electric On Property: No
Cooling: Yes
Utilities Available: CableAvailable, ElectricityAvailable, PhoneAvailable, SewerAvailable, UndergroundUtilities, WaterAvailable
Heating: Yes
Water Source: Public
Waterfront / Water
Waterfront: Yes
Waterfront Features: Pond
Schools
Elem: Saint James Elementary School
Middle: Saint James Middle School
High: Saint James High School
Directions
taking 707 south turn right on Salem Rd.Community is located about a mile on the right. Its across from St.James High Schools football field. Home is on the right.Courtesy of Realty One Group Dockside Cnwy


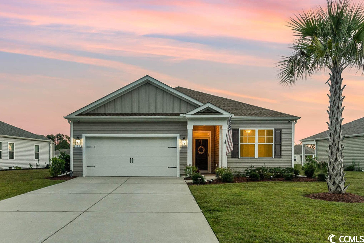
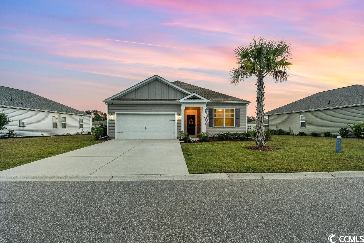
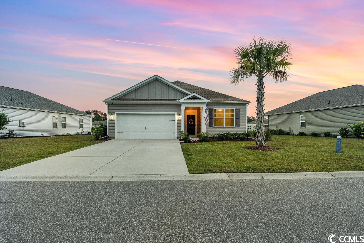
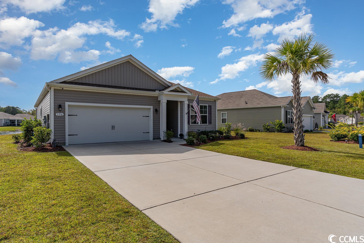
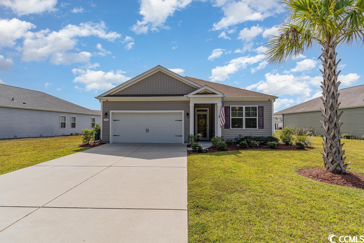
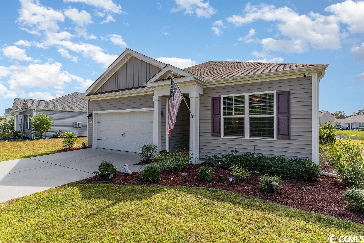
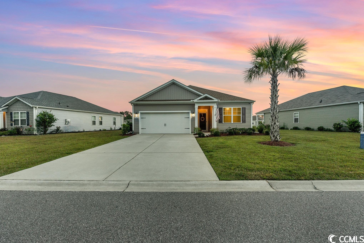
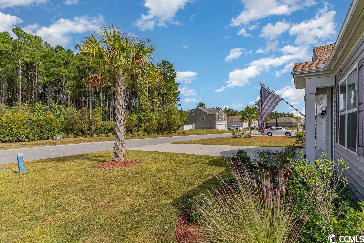
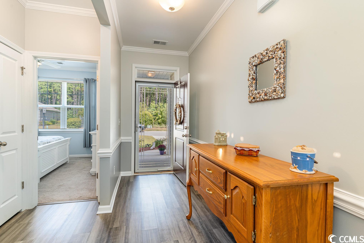
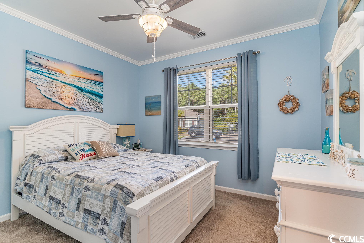
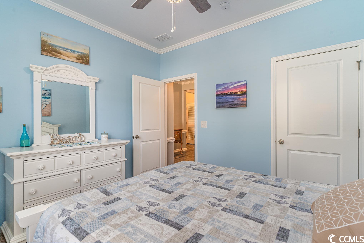
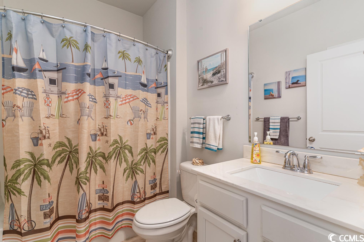
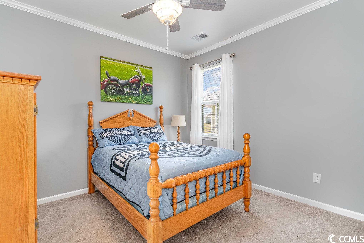
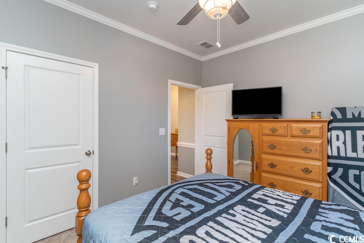
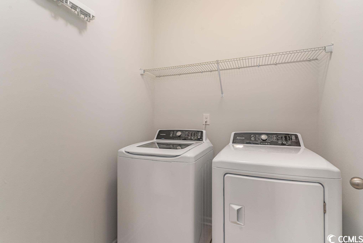
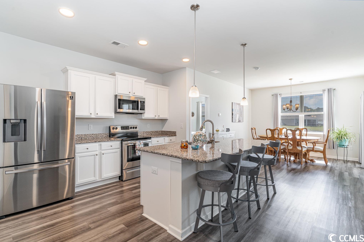
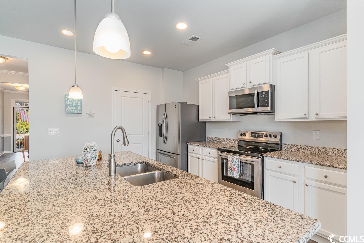
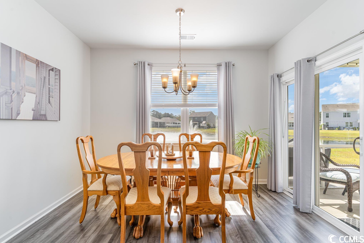
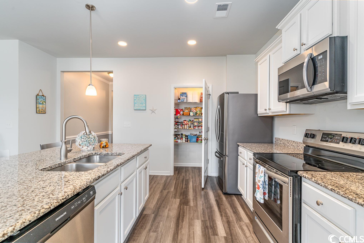
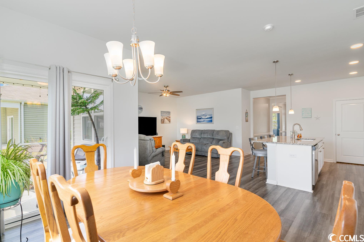
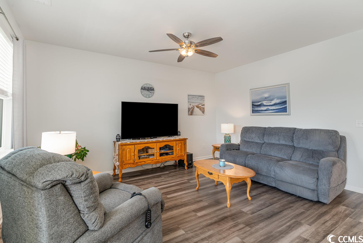
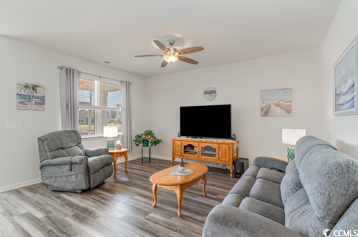
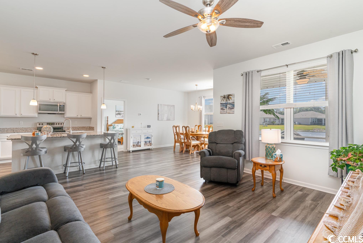
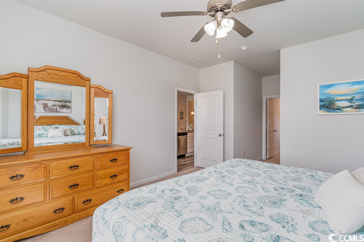
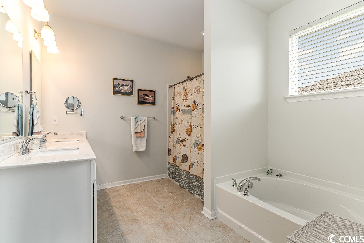
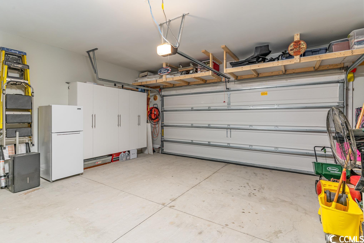
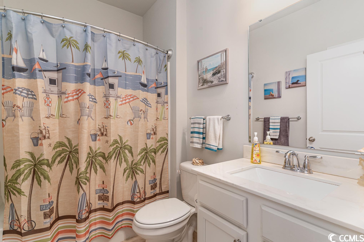
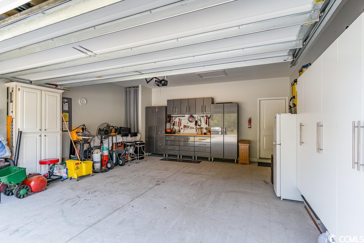
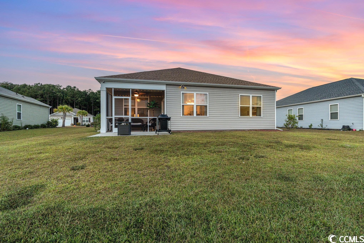
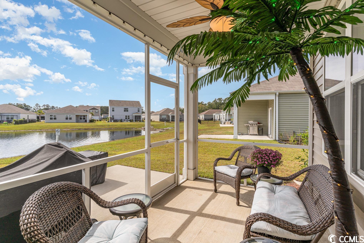
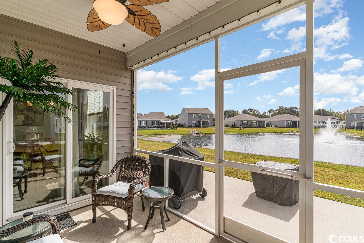
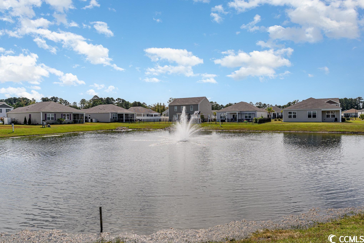
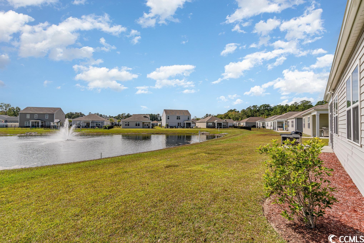
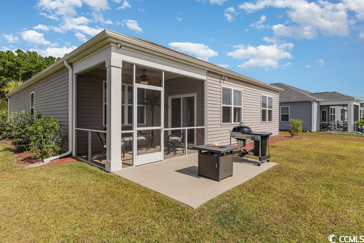
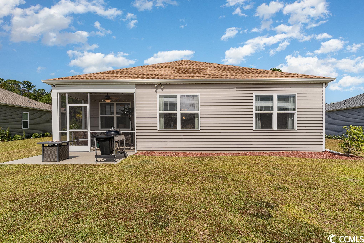
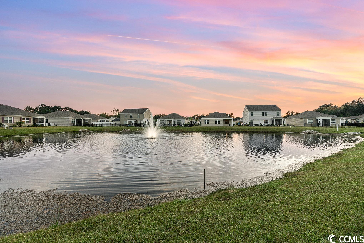
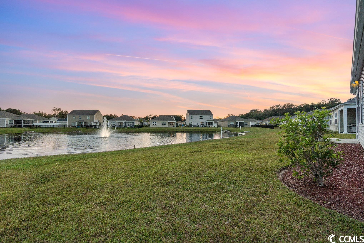
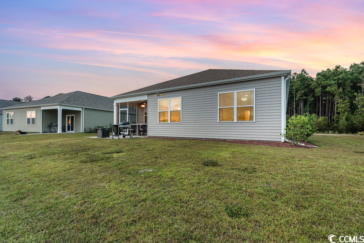
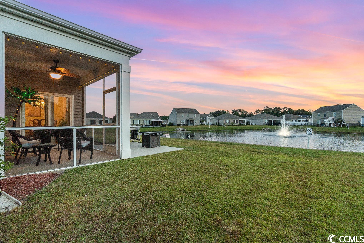
 MLS# 911871
MLS# 911871 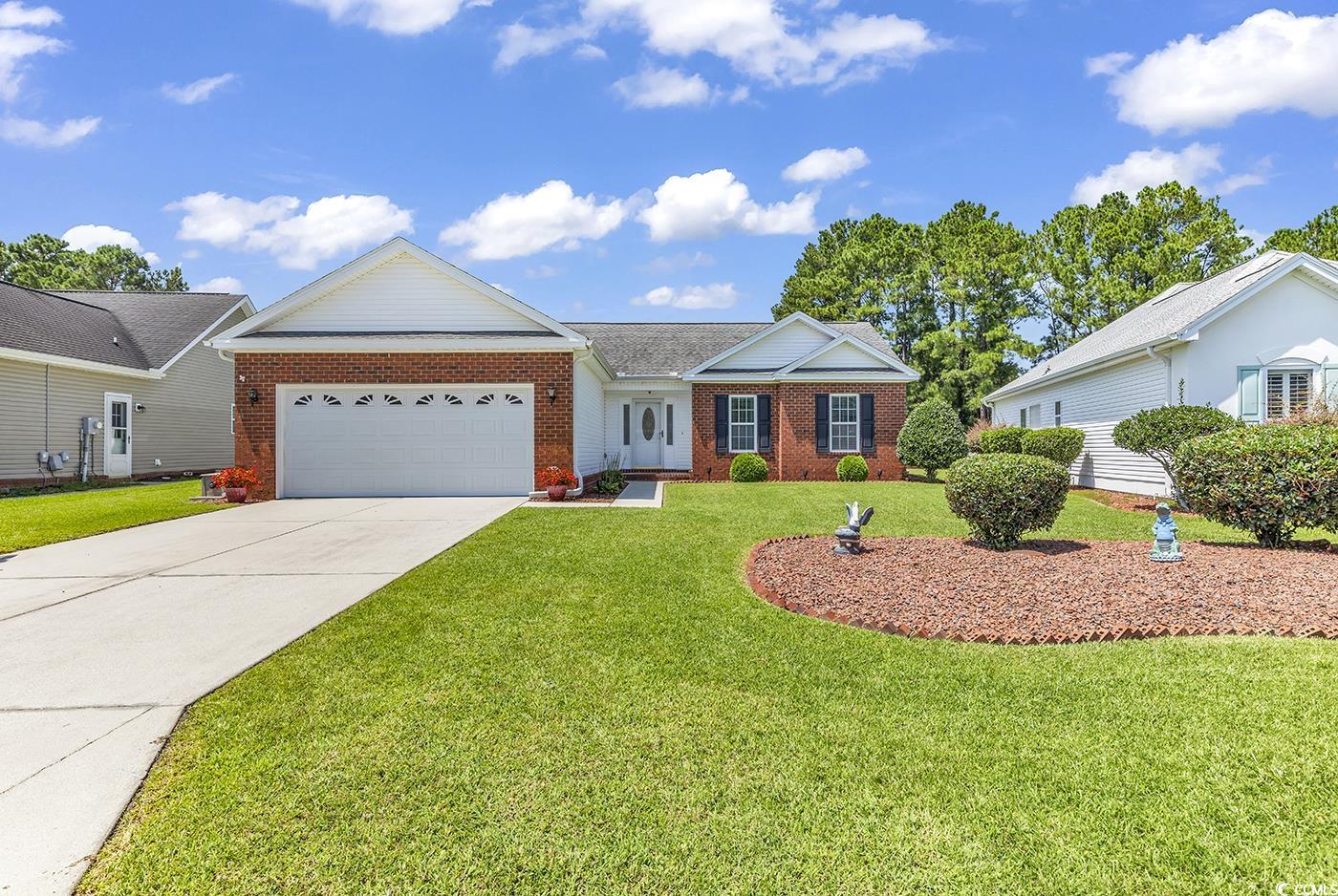
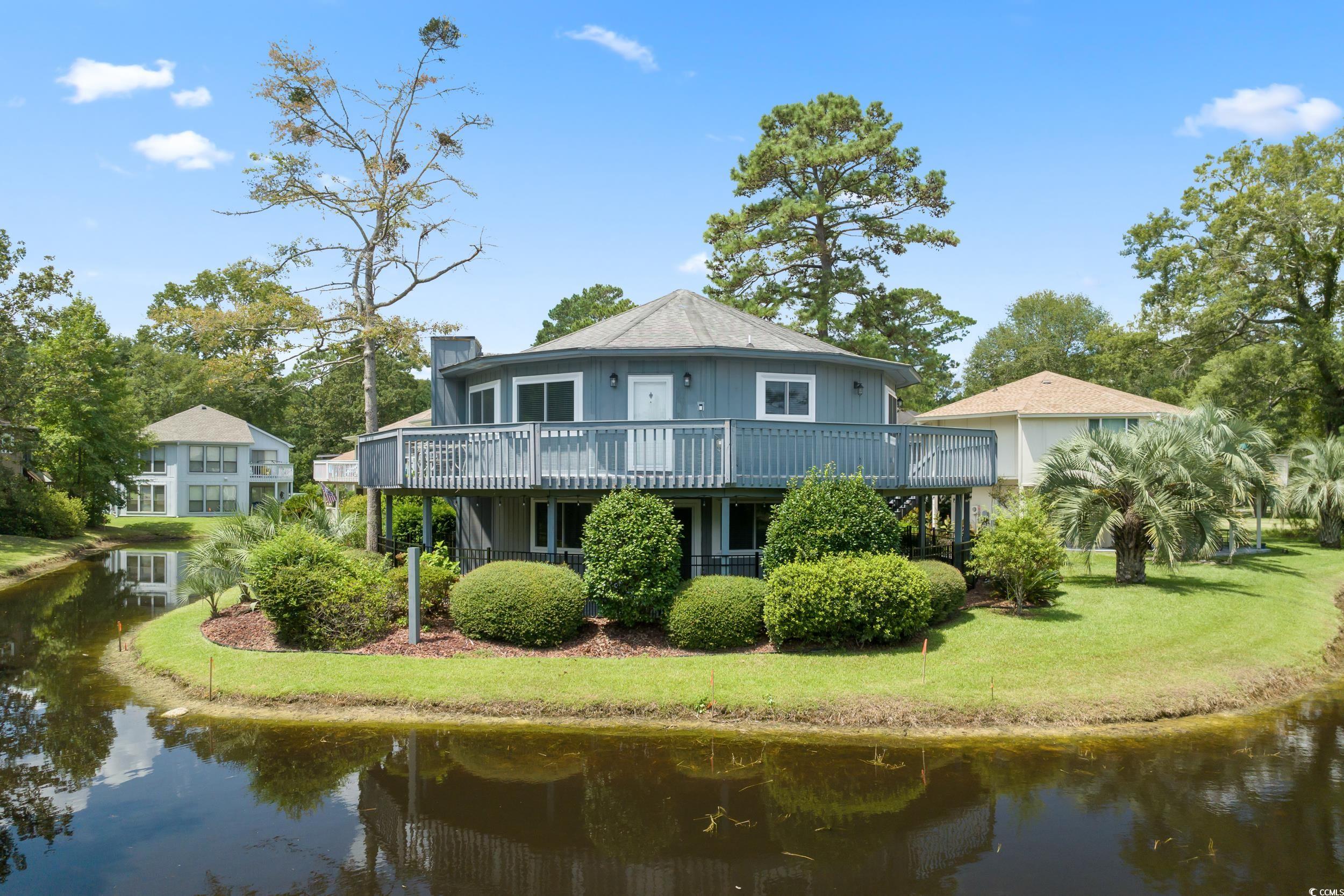
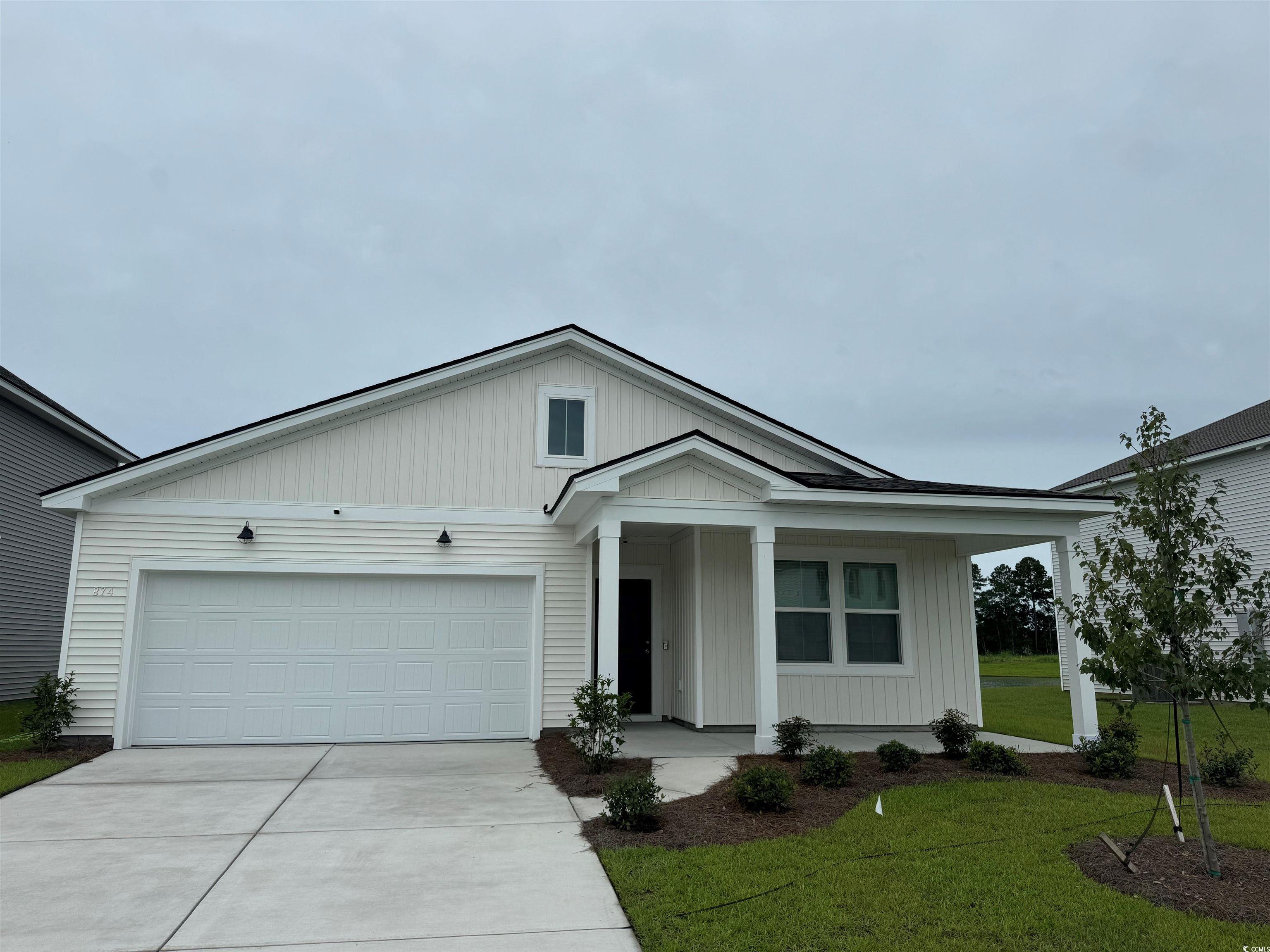
 Provided courtesy of © Copyright 2024 Coastal Carolinas Multiple Listing Service, Inc.®. Information Deemed Reliable but Not Guaranteed. © Copyright 2024 Coastal Carolinas Multiple Listing Service, Inc.® MLS. All rights reserved. Information is provided exclusively for consumers’ personal, non-commercial use,
that it may not be used for any purpose other than to identify prospective properties consumers may be interested in purchasing.
Images related to data from the MLS is the sole property of the MLS and not the responsibility of the owner of this website.
Provided courtesy of © Copyright 2024 Coastal Carolinas Multiple Listing Service, Inc.®. Information Deemed Reliable but Not Guaranteed. © Copyright 2024 Coastal Carolinas Multiple Listing Service, Inc.® MLS. All rights reserved. Information is provided exclusively for consumers’ personal, non-commercial use,
that it may not be used for any purpose other than to identify prospective properties consumers may be interested in purchasing.
Images related to data from the MLS is the sole property of the MLS and not the responsibility of the owner of this website.