Conway, SC 29526
- 3Beds
- 2Full Baths
- N/AHalf Baths
- 1,449SqFt
- 2006Year Built
- 0.22Acres
- MLS# 1619693
- Residential
- Detached
- Sold
- Approx Time on Market8 months, 9 days
- AreaConway Central Between 501 & 701 / North of 501
- CountyHorry
- Subdivision Elmhurst
Overview
Lovely and ready to move into. Freshly painted with new carpet. 3 bdrm/2 Bth Split bedroom plan. Home on one level. Very private backyard that backs up to woods with an 8x8 detached shed for additional storage. Enjoy no HOA in this Elmhurst Subdivision Phase. Your new home features vaulted ceilings in living room and kitchen/dining areas, serene and relaxing 13x10 screened porch and 10x12 patio for grilling out. Oversized one car garage, could fit 2 small vehicles. High & Dry lot! Sidewalks line the streets is this neighborhood and Elmhurst is located only minutes from downtown Conway, the Marina, and only approximately 20 minutes to the beach. All square footage is approximate and not guaranteed. Buyer is responsible for verification.
Sale Info
Listing Date: 09-23-2016
Sold Date: 06-02-2017
Aprox Days on Market:
8 month(s), 9 day(s)
Listing Sold:
7 Year(s), 3 month(s), 26 day(s) ago
Asking Price: $159,900
Selling Price: $146,500
Price Difference:
Reduced By $3,400
Agriculture / Farm
Grazing Permits Blm: ,No,
Horse: No
Grazing Permits Forest Service: ,No,
Grazing Permits Private: ,No,
Irrigation Water Rights: ,No,
Farm Credit Service Incl: ,No,
Crops Included: ,No,
Association Fees / Info
Hoa Frequency: NotApplicable
Hoa: No
Community Features: GolfCartsOK, LongTermRentalAllowed
Assoc Amenities: OwnerAllowedGolfCart, OwnerAllowedMotorcycle, TenantAllowedGolfCart, TenantAllowedMotorcycle
Bathroom Info
Total Baths: 2.00
Fullbaths: 2
Bedroom Info
Beds: 3
Building Info
New Construction: No
Levels: One
Year Built: 2006
Mobile Home Remains: ,No,
Zoning: Res
Style: Traditional
Construction Materials: VinylSiding
Buyer Compensation
Exterior Features
Spa: No
Patio and Porch Features: FrontPorch, Patio, Porch, Screened
Foundation: Slab
Exterior Features: SprinklerIrrigation, Patio, Storage
Financial
Lease Renewal Option: ,No,
Garage / Parking
Parking Capacity: 4
Garage: Yes
Carport: No
Parking Type: Attached, Garage, OneSpace, GarageDoorOpener
Open Parking: No
Attached Garage: No
Garage Spaces: 1
Green / Env Info
Interior Features
Floor Cover: Vinyl, Wood
Fireplace: No
Laundry Features: WasherHookup
Furnished: Unfurnished
Interior Features: SplitBedrooms, WindowTreatments, BreakfastArea
Appliances: Dishwasher, Disposal, Microwave, Range
Lot Info
Lease Considered: ,No,
Lease Assignable: ,No,
Acres: 0.22
Lot Size: 80x120x95x102
Land Lease: No
Lot Description: CityLot, Rectangular
Misc
Pool Private: No
Offer Compensation
Other School Info
Property Info
County: Horry
View: No
Senior Community: No
Stipulation of Sale: None
Property Sub Type Additional: Detached
Property Attached: No
Security Features: SecuritySystem, SmokeDetectors
Rent Control: No
Construction: Resale
Room Info
Basement: ,No,
Sold Info
Sold Date: 2017-06-02T00:00:00
Sqft Info
Building Sqft: 1850
Sqft: 1449
Tax Info
Tax Legal Description: Elmhurst Ph III, Lot 109
Unit Info
Utilities / Hvac
Heating: Central, Electric
Cooling: CentralAir
Electric On Property: No
Cooling: Yes
Utilities Available: CableAvailable, ElectricityAvailable, NaturalGasAvailable, PhoneAvailable, SewerAvailable, UndergroundUtilities, WaterAvailable
Heating: Yes
Water Source: Public
Waterfront / Water
Waterfront: No
Directions
From Myrtle Beach, North to Mill Pond, take a right at the Kangaroo Gas Station and go to 1st street on left, Lochwood Lane, in the Elmhurst Subdivision. Home is 2nd one on the right. From Aynor: 501 South to Mill Pond Road, take a left at the Kangaroo Gas Station, go to the 1st street on left, Lochwood Ln, in the Elmhurst Subdivision. Home is 2nd one on the right.Courtesy of Re/max Southern Shores Gc - Cell: 843-315-9191


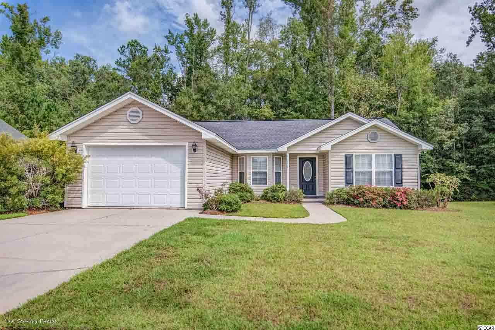
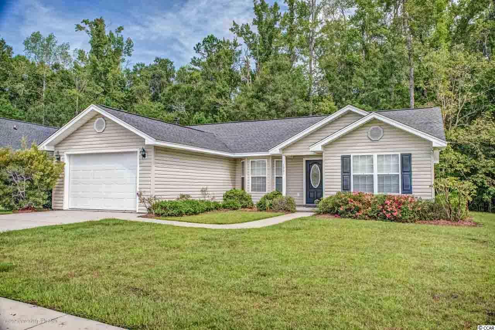
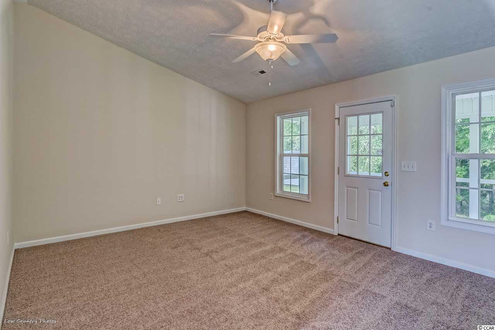
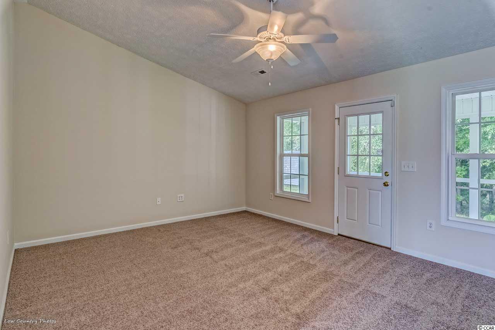
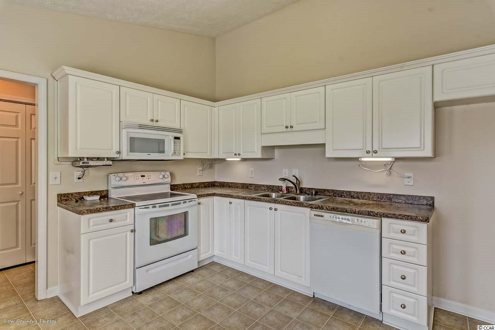
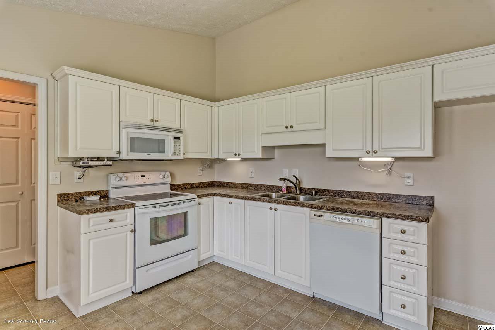
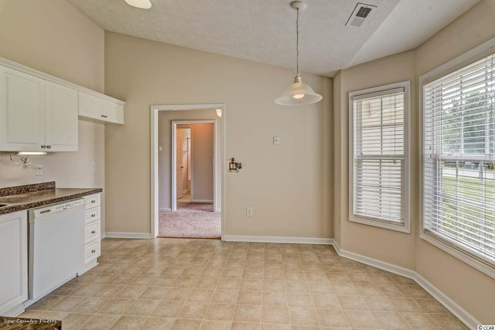
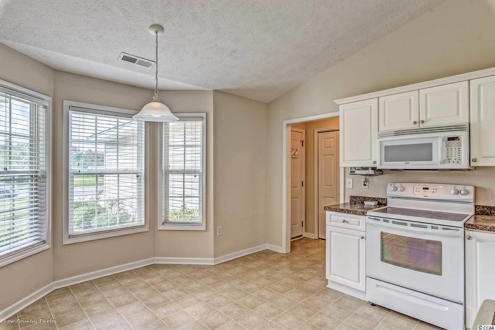
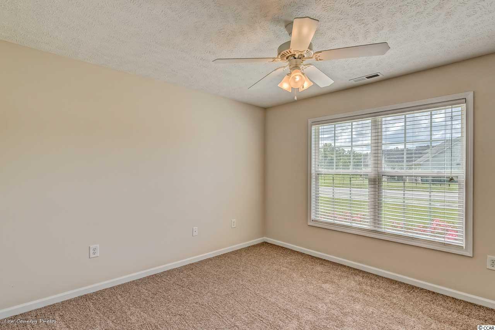
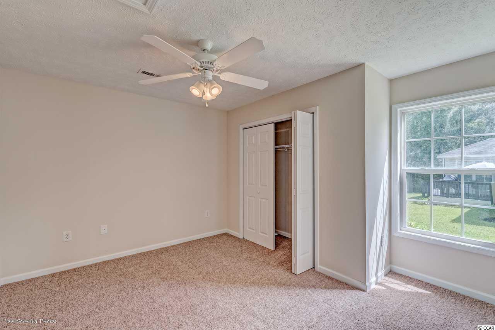
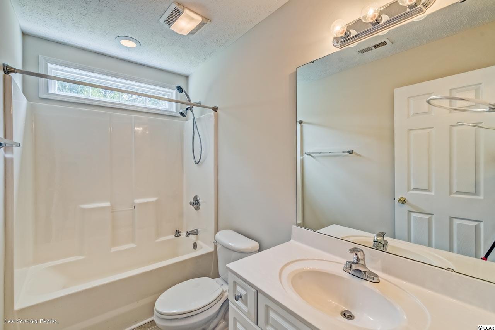
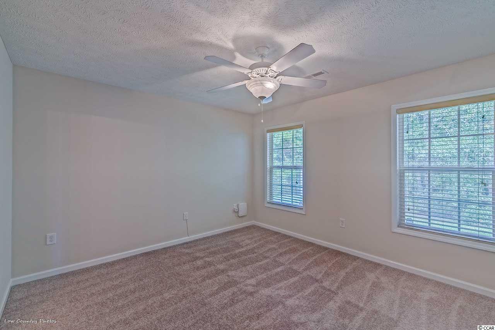
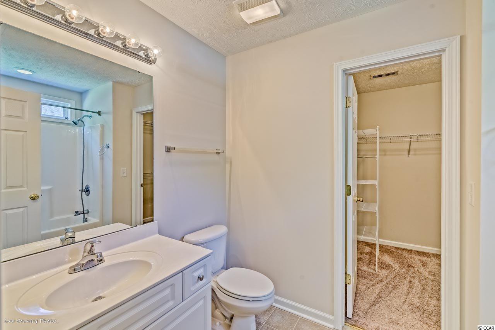
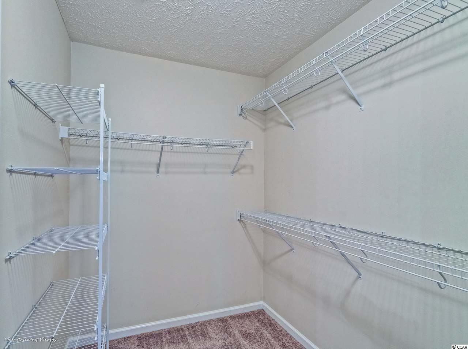
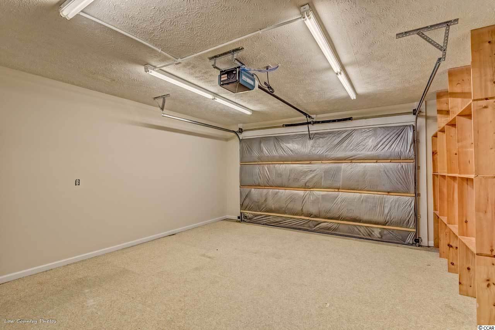
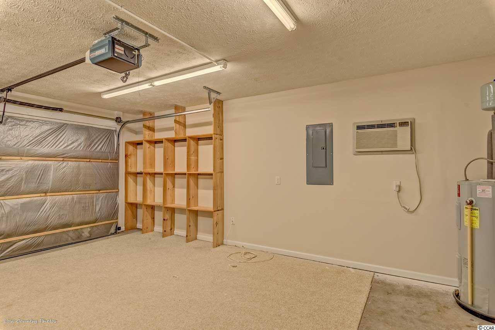
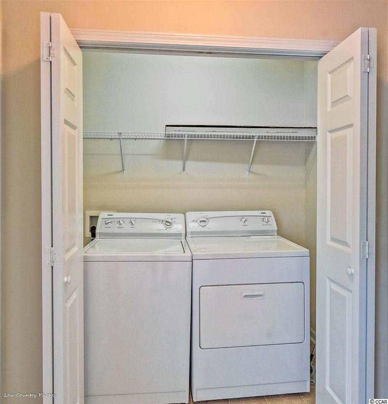
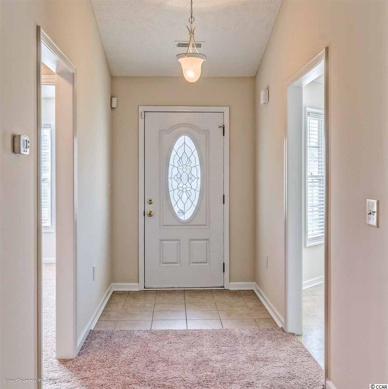
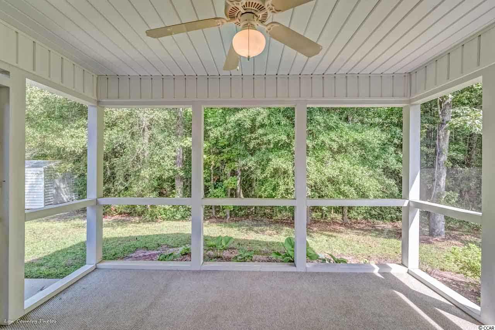
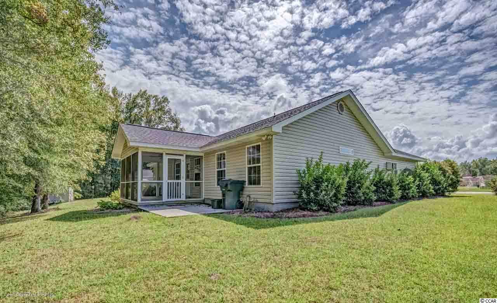
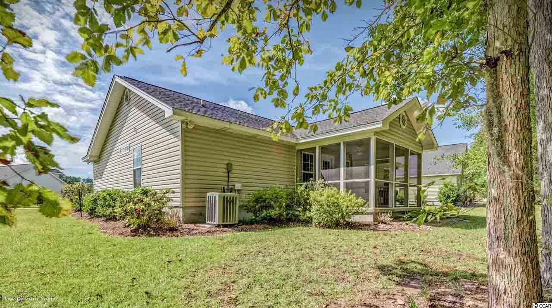
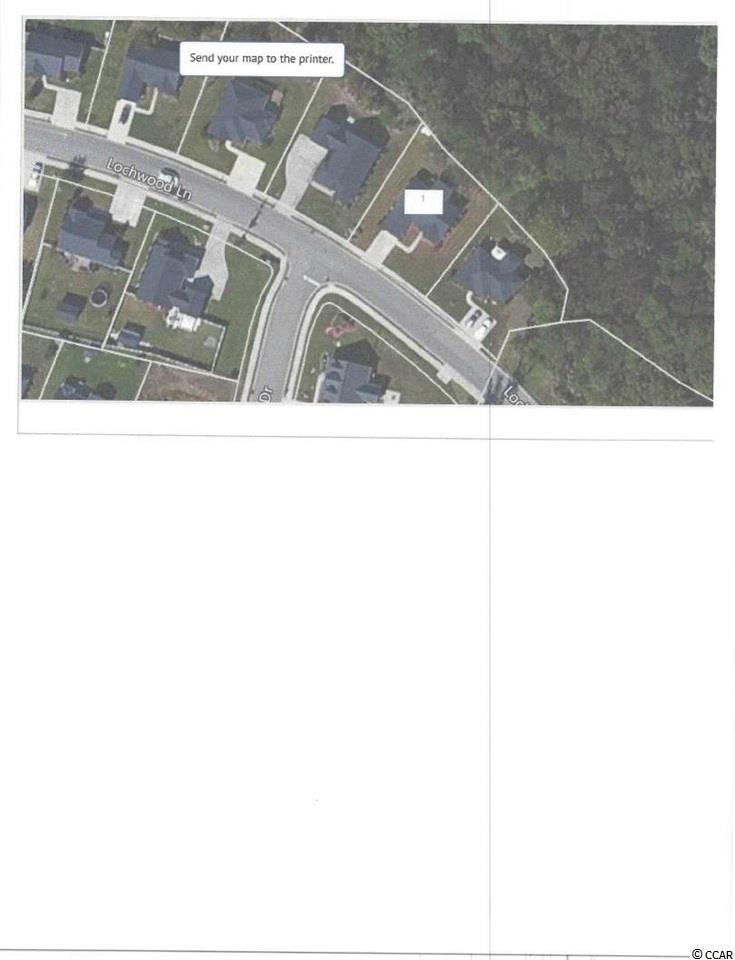
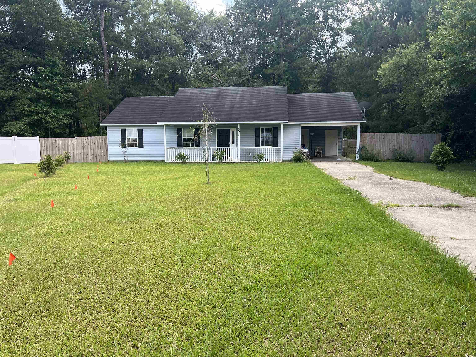
 MLS# 2414079
MLS# 2414079 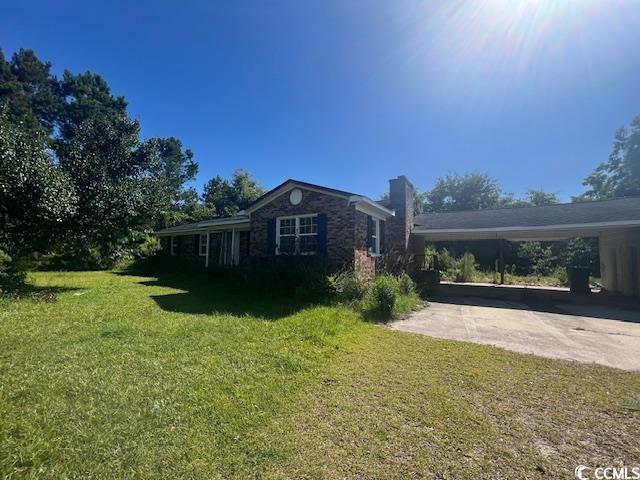
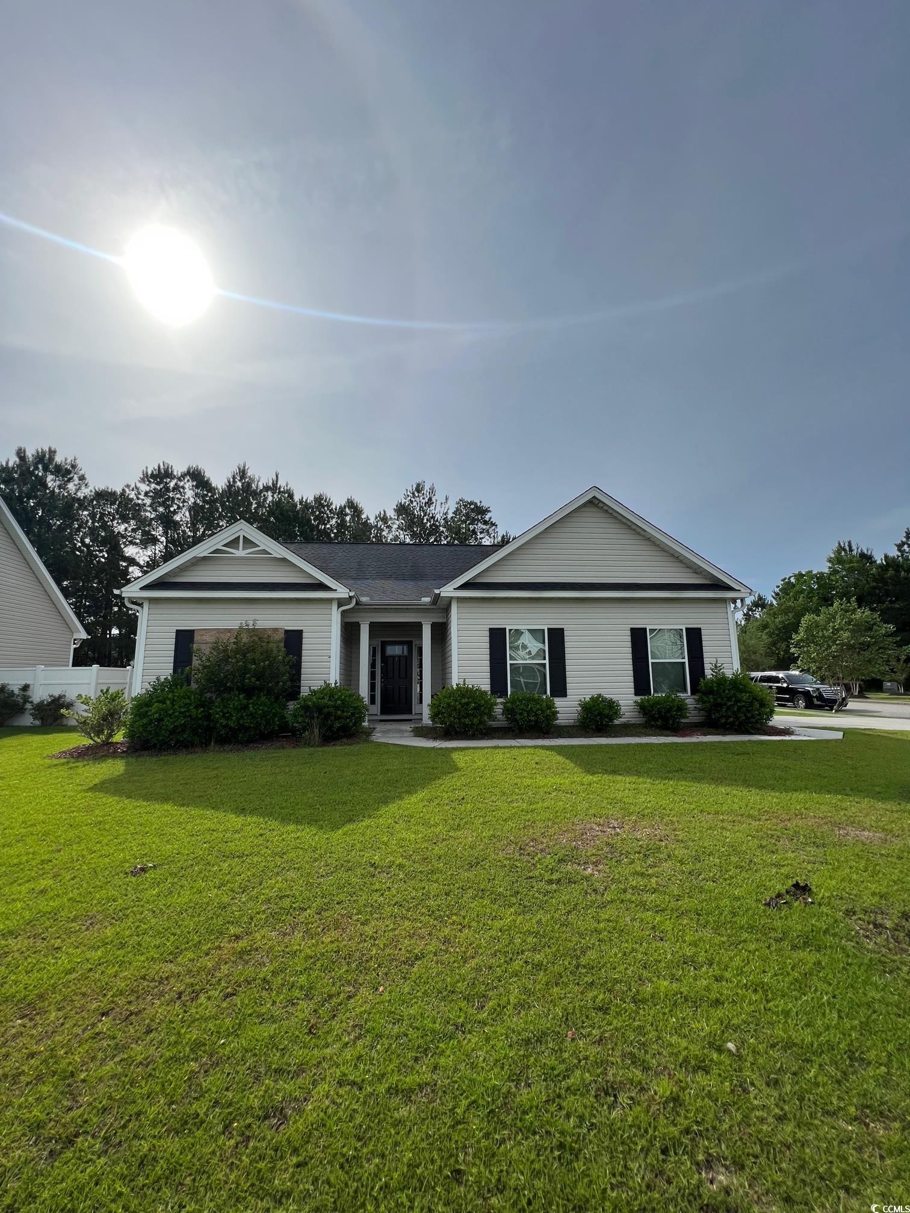
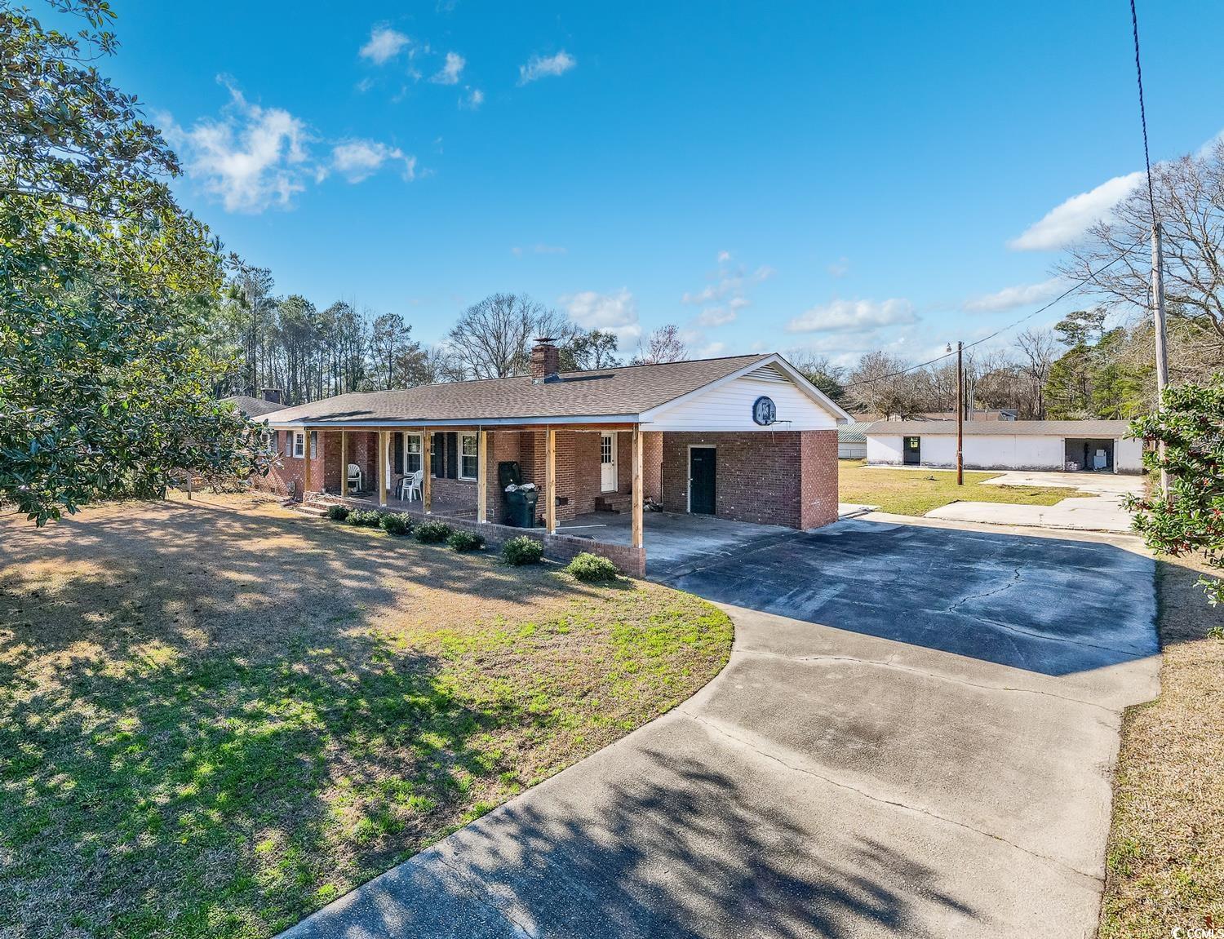
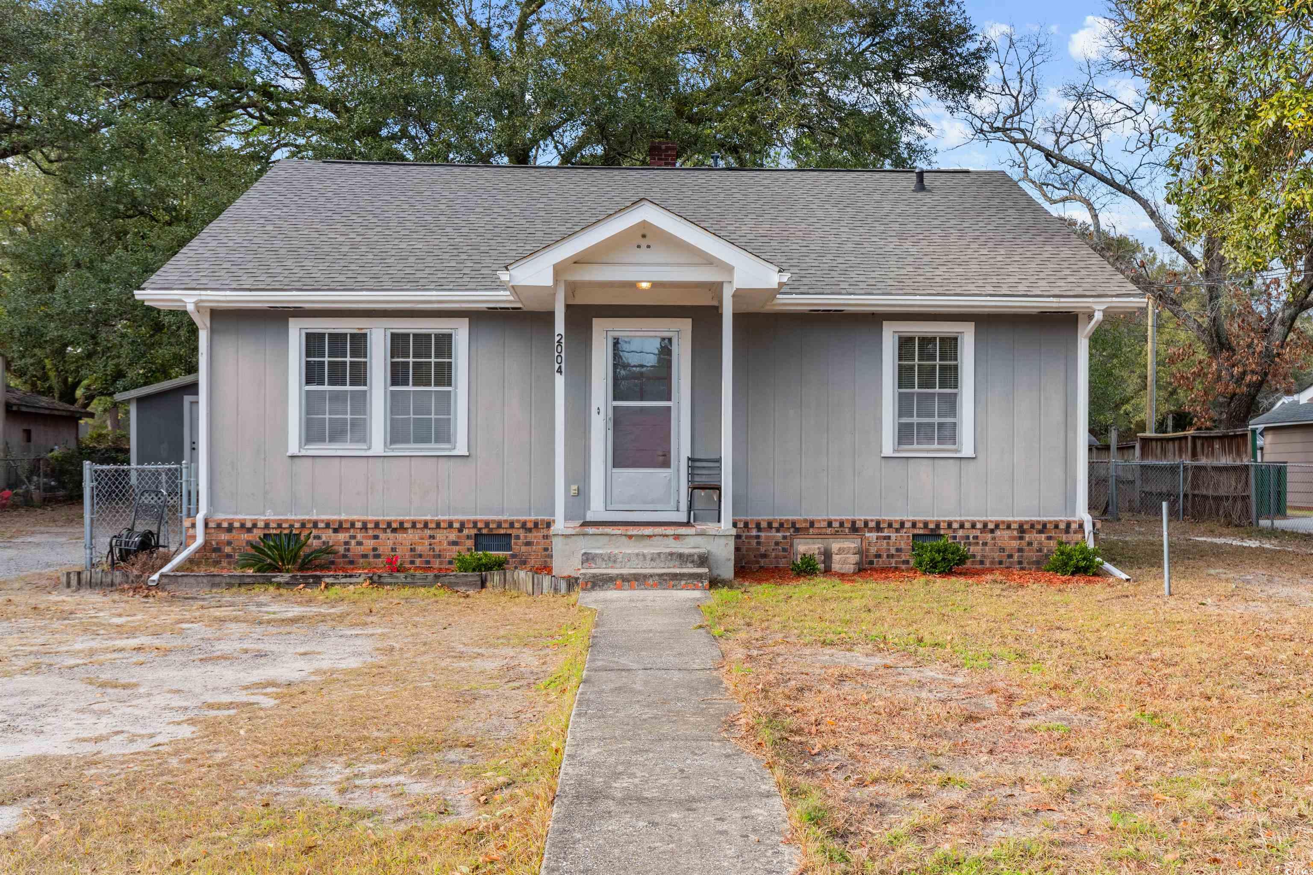
 Provided courtesy of © Copyright 2024 Coastal Carolinas Multiple Listing Service, Inc.®. Information Deemed Reliable but Not Guaranteed. © Copyright 2024 Coastal Carolinas Multiple Listing Service, Inc.® MLS. All rights reserved. Information is provided exclusively for consumers’ personal, non-commercial use,
that it may not be used for any purpose other than to identify prospective properties consumers may be interested in purchasing.
Images related to data from the MLS is the sole property of the MLS and not the responsibility of the owner of this website.
Provided courtesy of © Copyright 2024 Coastal Carolinas Multiple Listing Service, Inc.®. Information Deemed Reliable but Not Guaranteed. © Copyright 2024 Coastal Carolinas Multiple Listing Service, Inc.® MLS. All rights reserved. Information is provided exclusively for consumers’ personal, non-commercial use,
that it may not be used for any purpose other than to identify prospective properties consumers may be interested in purchasing.
Images related to data from the MLS is the sole property of the MLS and not the responsibility of the owner of this website.