Conway, SC 29526
- 3Beds
- 2Full Baths
- N/AHalf Baths
- 1,429SqFt
- 2015Year Built
- 0.21Acres
- MLS# 2111517
- Residential
- Detached
- Sold
- Approx Time on Market1 month, 19 days
- AreaConway Central Between 501 & 701 / North of 501
- CountyHorry
- Subdivision Tiger Grand - Conway
Overview
Don't miss this beautiful 3 bedroom 2 bath home located in the desirable Rivertown Row a natural gas community! Features abound in this delightful home, just built in 2015, and includes hardwood flooring in the kitchen, stainmaster carpet in the living room and bedrooms, ceiling fans throughout including the rear screened porch, drop down attic access in the garage, energy efficient windows, rain gutters and a tankless hot water heater. Fantastic open floor plan with a spacious living room, great for entertaining, that boasts vaulted ceilings which gives the room a light and airy feel plus a built in display shelf. The kitchen is a chef's dream with abundant cabinet and counter space, stainless appliances, gas stove and oven, a double sink, and breakfast bar. Just off the kitchen is a separate laundry room with pantry and shelving. Gorgeous master suite features a tray ceiling, walk in closet and step in shower. The additional two bedrooms are also nice sized with ample closet space and the second bath also has a vanity. Outside, relax on the covered rear porch and cool off in the beautiful salt water pool. The backyard will be the perfect place for grilling and dining and the private fenced backyard is ideal for children and pets. Tucked away from the hustle and bustle but conveniently located just minutes from shopping, restaurants, schools, Historic downtown Conway and the Conway Riverwalk. Quick access to Highway 501 provides a short drive to the beach and everything the Grand Strand has to offer. This is truly a home your whole family will enjoy! Make an appointment to view this lovely home today!
Sale Info
Listing Date: 05-25-2021
Sold Date: 07-15-2021
Aprox Days on Market:
1 month(s), 19 day(s)
Listing Sold:
3 Year(s), 2 month(s), 13 day(s) ago
Asking Price: $244,900
Selling Price: $252,500
Price Difference:
Increase $7,600
Agriculture / Farm
Grazing Permits Blm: ,No,
Horse: No
Grazing Permits Forest Service: ,No,
Grazing Permits Private: ,No,
Irrigation Water Rights: ,No,
Farm Credit Service Incl: ,No,
Crops Included: ,No,
Association Fees / Info
Hoa Frequency: Monthly
Hoa Fees: 20
Hoa: 1
Bathroom Info
Total Baths: 2.00
Fullbaths: 2
Bedroom Info
Beds: 3
Building Info
New Construction: No
Levels: One
Year Built: 2015
Mobile Home Remains: ,No,
Zoning: RES
Style: Ranch
Construction Materials: VinylSiding
Buyer Compensation
Exterior Features
Spa: No
Patio and Porch Features: Patio, Porch, Screened
Pool Features: OutdoorPool, Private
Foundation: Slab
Exterior Features: SprinklerIrrigation, Patio
Financial
Lease Renewal Option: ,No,
Garage / Parking
Parking Capacity: 4
Garage: Yes
Carport: No
Parking Type: Attached, Garage, TwoCarGarage, GarageDoorOpener
Open Parking: No
Attached Garage: Yes
Garage Spaces: 2
Green / Env Info
Interior Features
Floor Cover: Carpet, Vinyl, Wood
Fireplace: No
Laundry Features: WasherHookup
Interior Features: BreakfastArea, EntranceFoyer, StainlessSteelAppliances
Appliances: Dishwasher, Disposal, Microwave, Range, Refrigerator, Dryer, Washer
Lot Info
Lease Considered: ,No,
Lease Assignable: ,No,
Acres: 0.21
Land Lease: No
Lot Description: CityLot, Rectangular
Misc
Pool Private: Yes
Offer Compensation
Other School Info
Property Info
County: Horry
View: No
Senior Community: No
Stipulation of Sale: None
Property Sub Type Additional: Detached
Property Attached: No
Disclosures: CovenantsRestrictionsDisclosure
Rent Control: No
Construction: Resale
Room Info
Basement: ,No,
Sold Info
Sold Date: 2021-07-15T00:00:00
Sqft Info
Building Sqft: 2039
Living Area Source: PublicRecords
Sqft: 1429
Tax Info
Unit Info
Utilities / Hvac
Heating: Central, Electric, Gas
Cooling: CentralAir
Electric On Property: No
Cooling: Yes
Utilities Available: NaturalGasAvailable, WaterAvailable
Heating: Yes
Water Source: Public, SharedWell
Waterfront / Water
Waterfront: No
Schools
Elem: Homewood Elementary School
Middle: Whittemore Park Middle School
High: Conway High School
Directions
From 501 in Conway turn on to Cultra Rd . Follow Cultra rd to Tiger Grand Community. Turn into community on Tiger Grand Dr . Turn Left onto Millsite Dr home will be on left.Courtesy of Shoreline Realty-conway


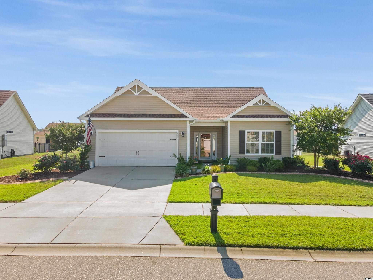
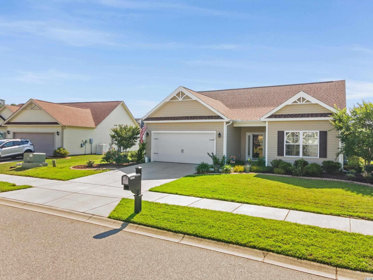
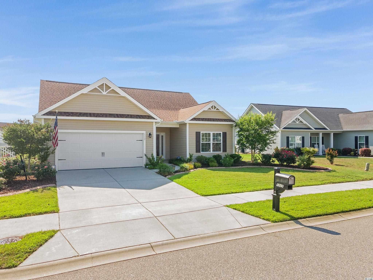
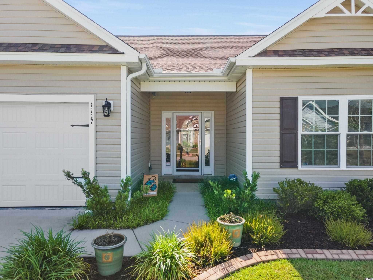
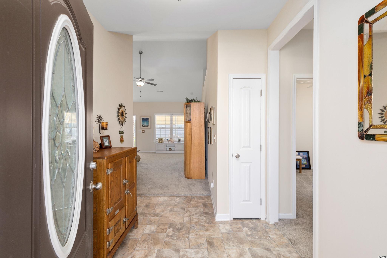
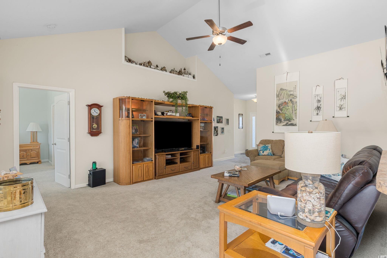
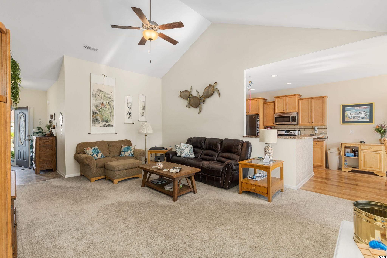
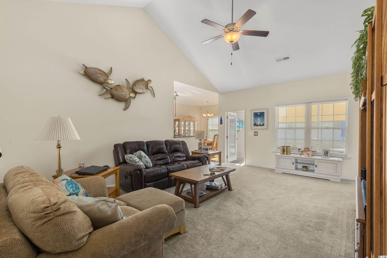
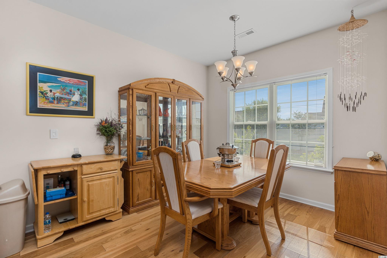
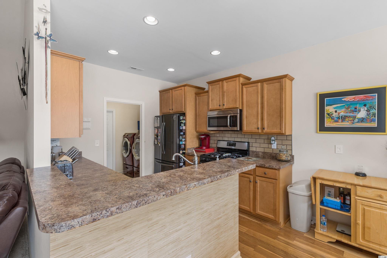
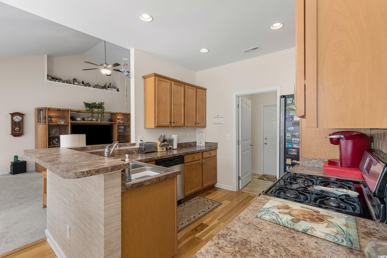
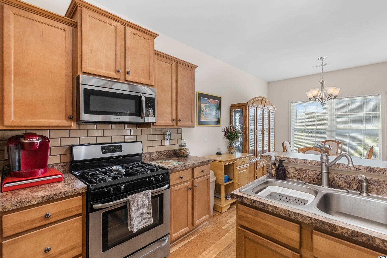
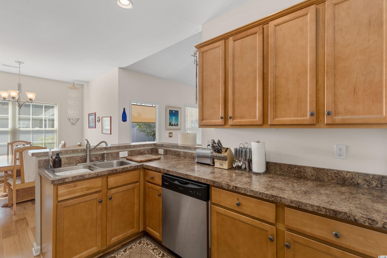
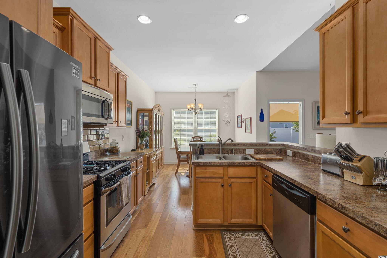
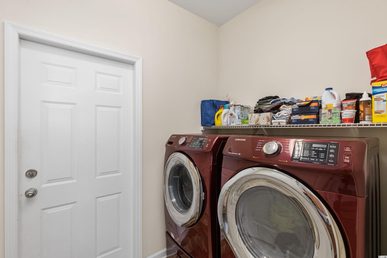
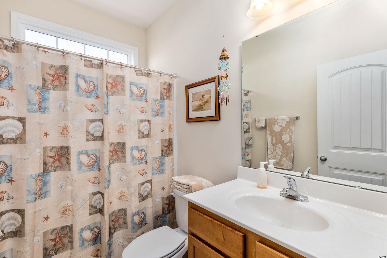
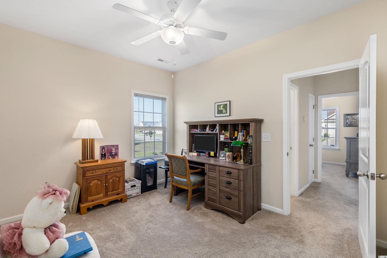
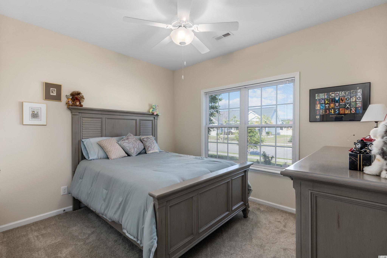
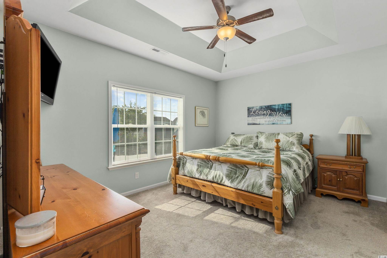
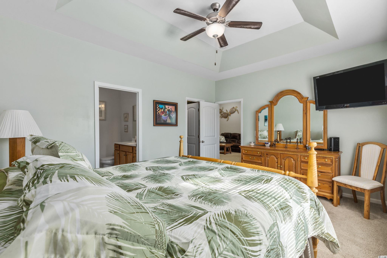
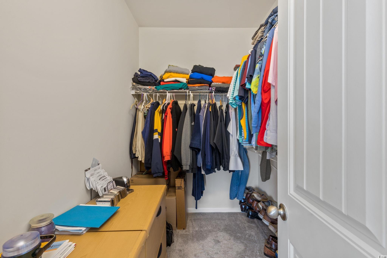
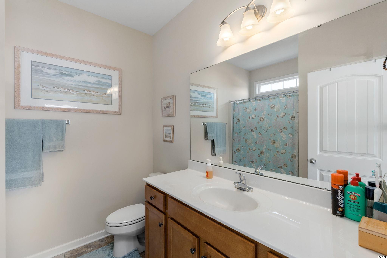
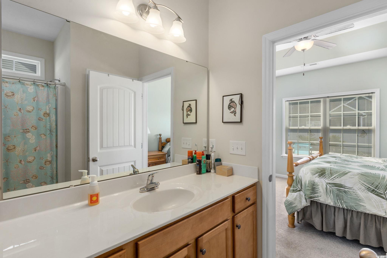
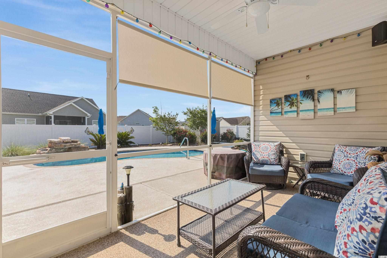
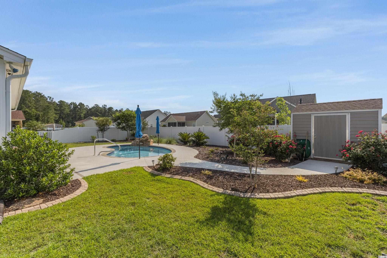
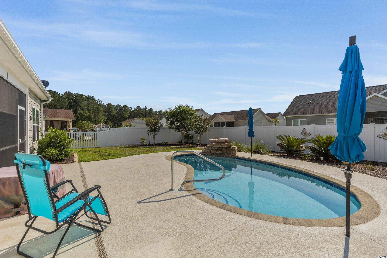
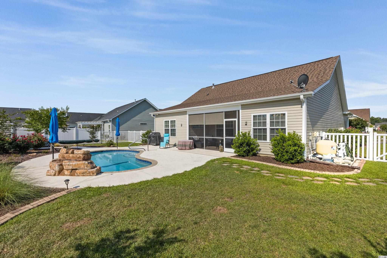
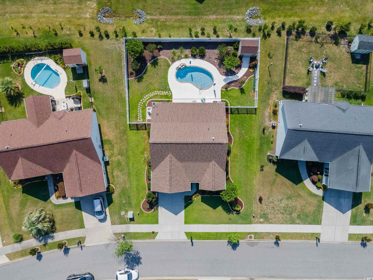
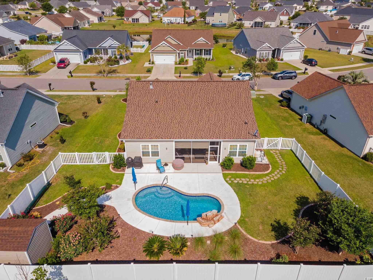
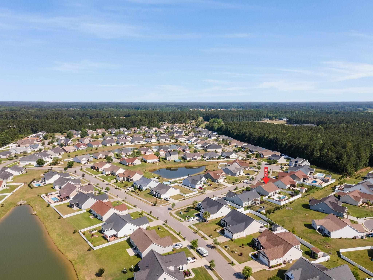
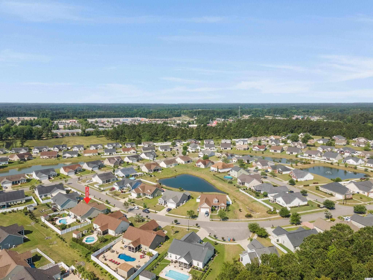
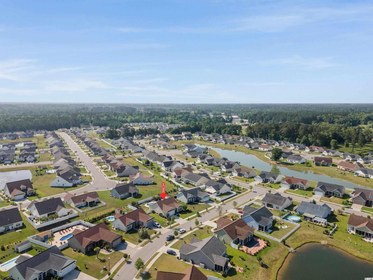
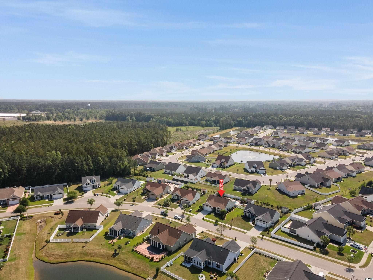
 MLS# 911124
MLS# 911124 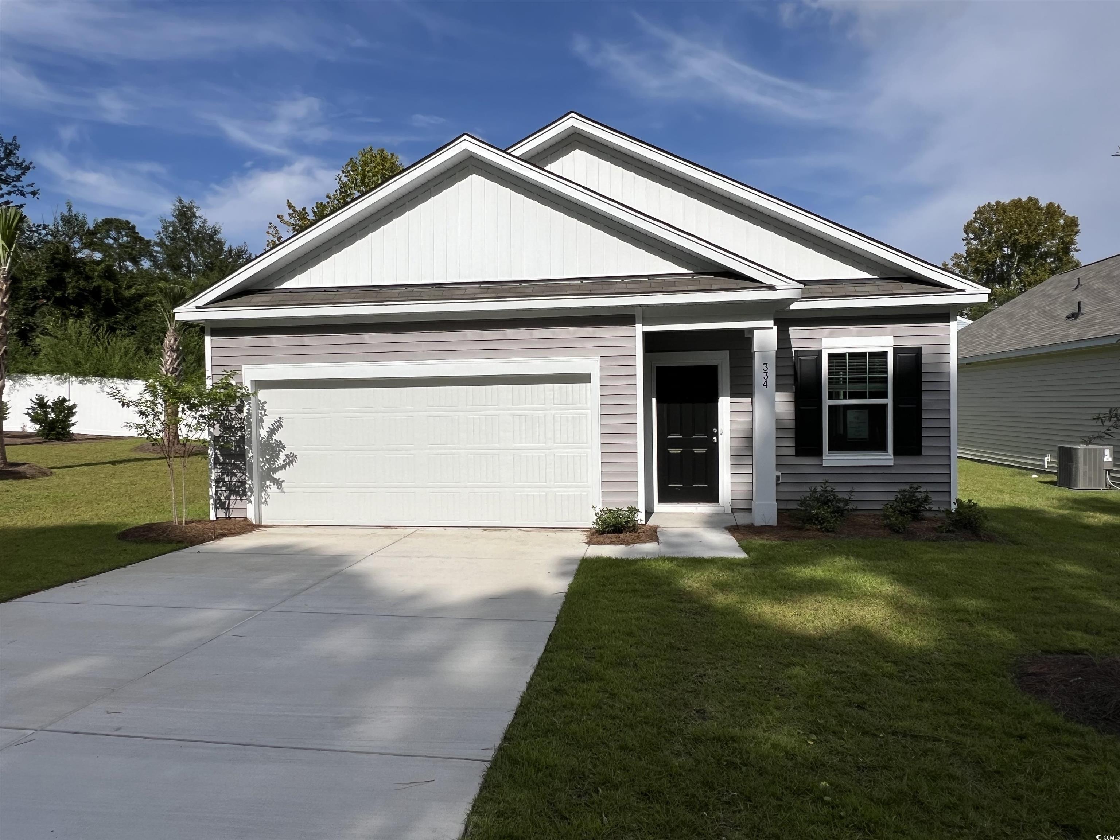
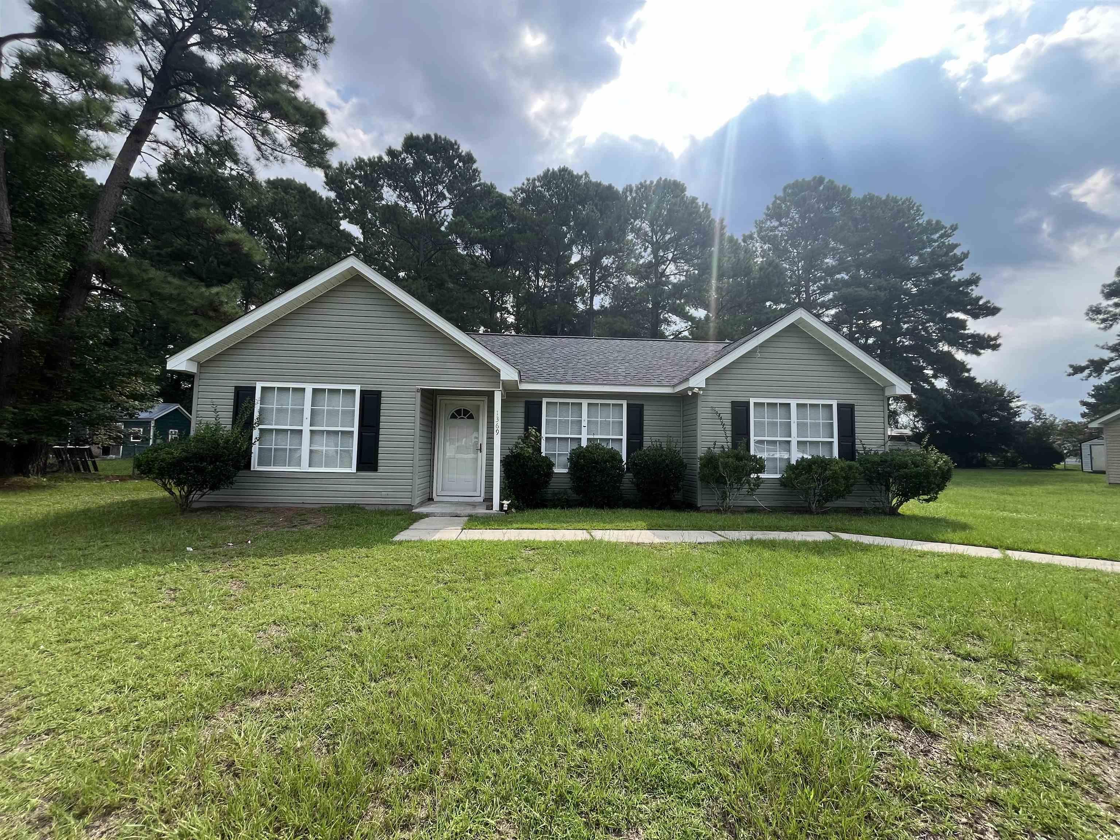
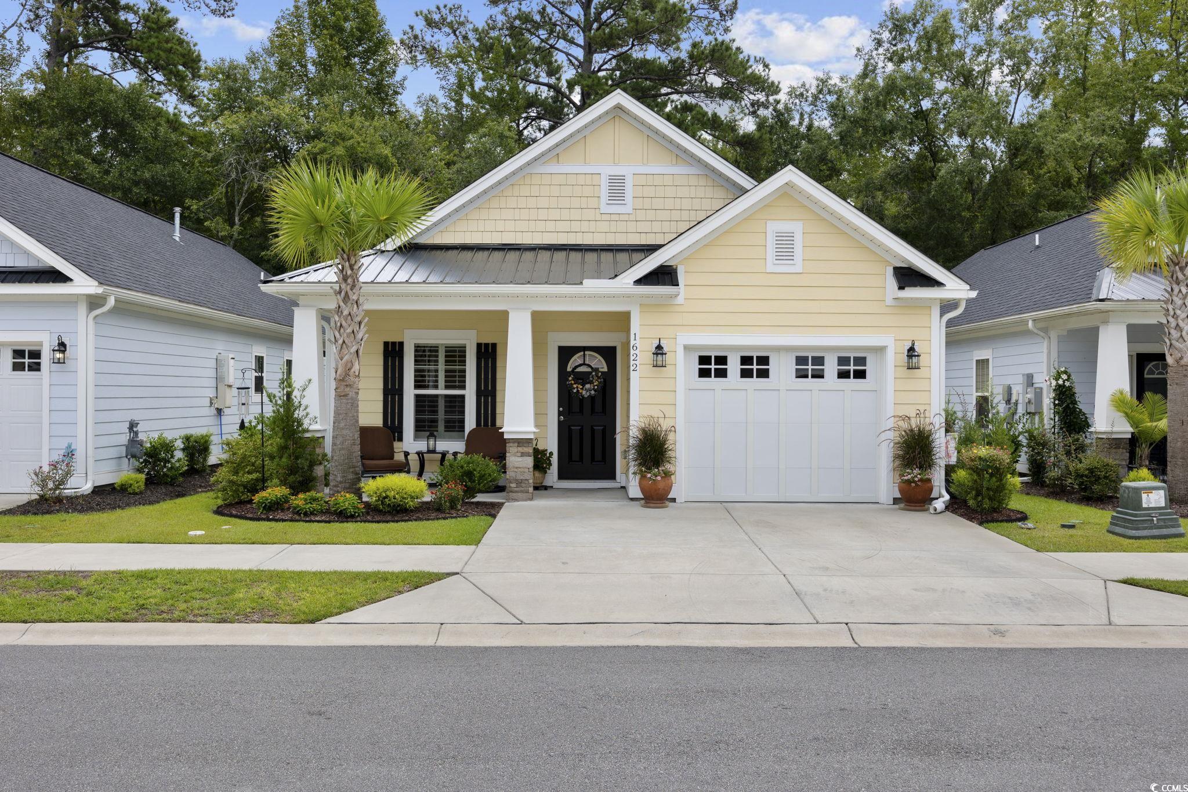
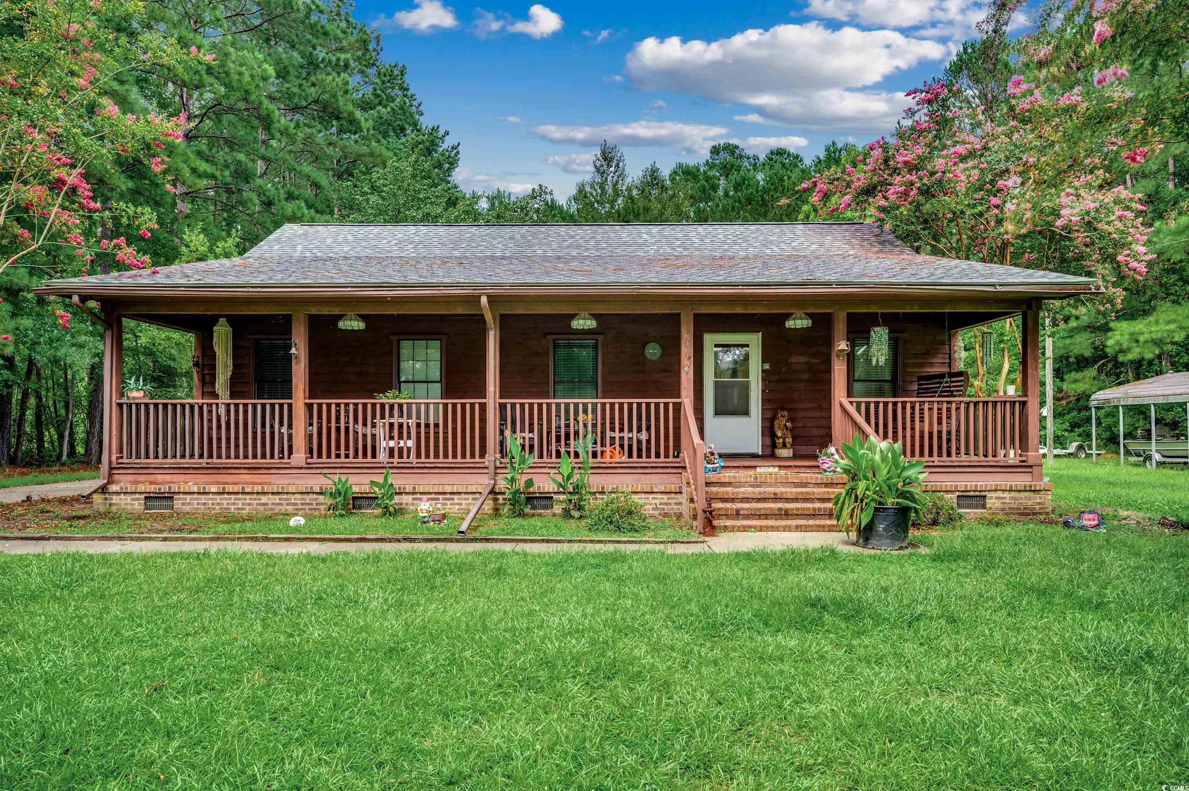
 Provided courtesy of © Copyright 2024 Coastal Carolinas Multiple Listing Service, Inc.®. Information Deemed Reliable but Not Guaranteed. © Copyright 2024 Coastal Carolinas Multiple Listing Service, Inc.® MLS. All rights reserved. Information is provided exclusively for consumers’ personal, non-commercial use,
that it may not be used for any purpose other than to identify prospective properties consumers may be interested in purchasing.
Images related to data from the MLS is the sole property of the MLS and not the responsibility of the owner of this website.
Provided courtesy of © Copyright 2024 Coastal Carolinas Multiple Listing Service, Inc.®. Information Deemed Reliable but Not Guaranteed. © Copyright 2024 Coastal Carolinas Multiple Listing Service, Inc.® MLS. All rights reserved. Information is provided exclusively for consumers’ personal, non-commercial use,
that it may not be used for any purpose other than to identify prospective properties consumers may be interested in purchasing.
Images related to data from the MLS is the sole property of the MLS and not the responsibility of the owner of this website.